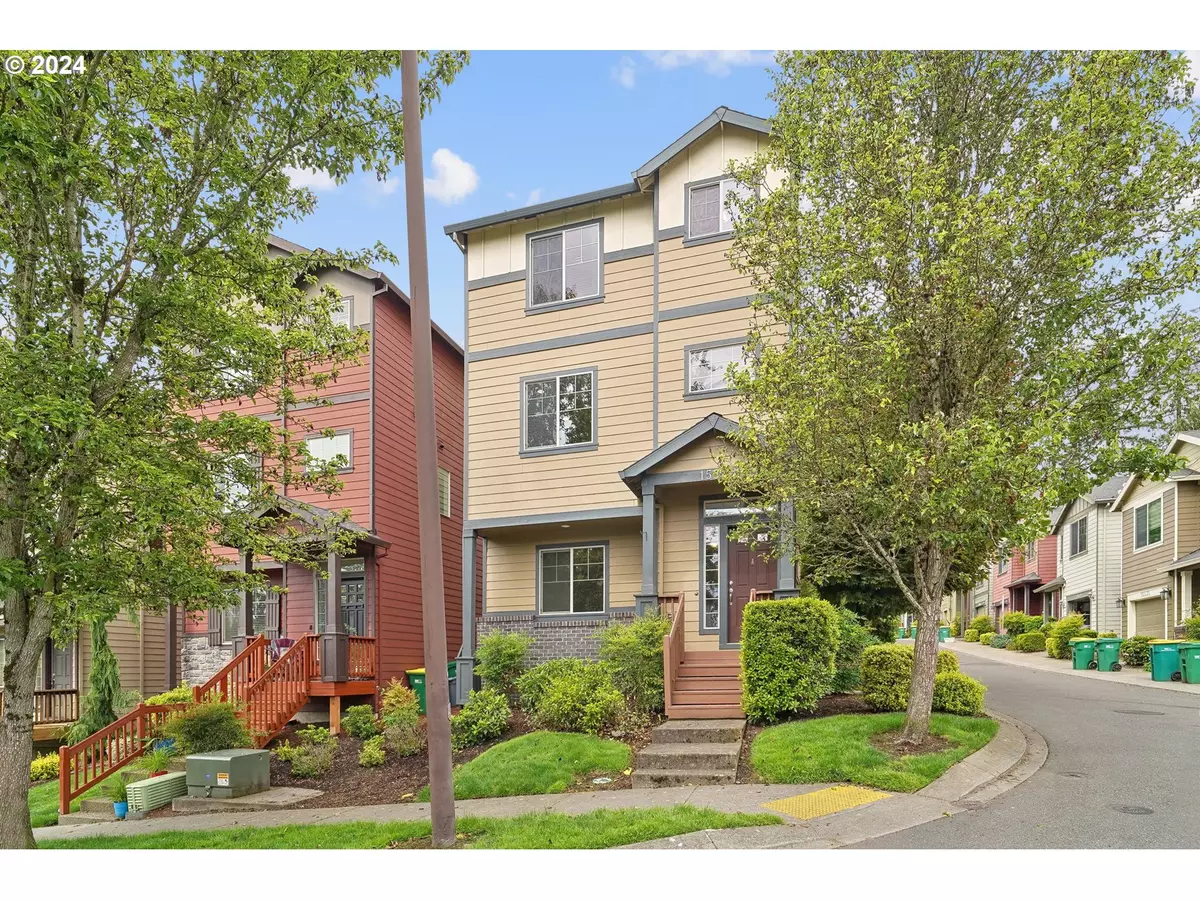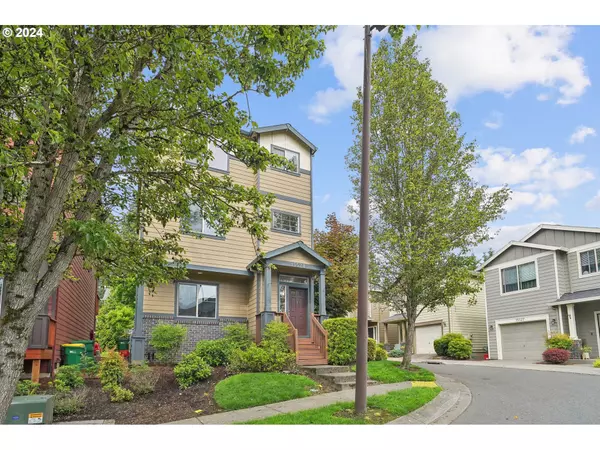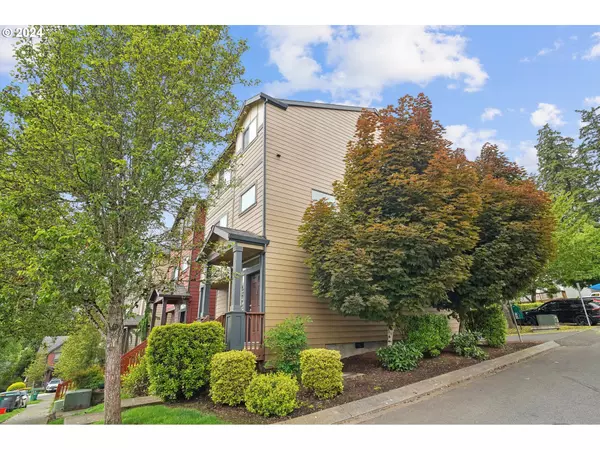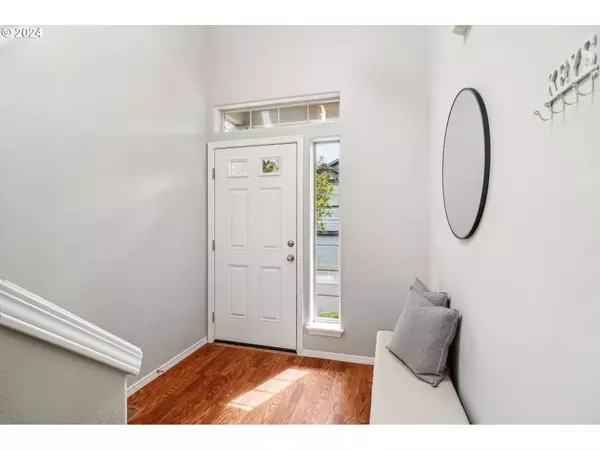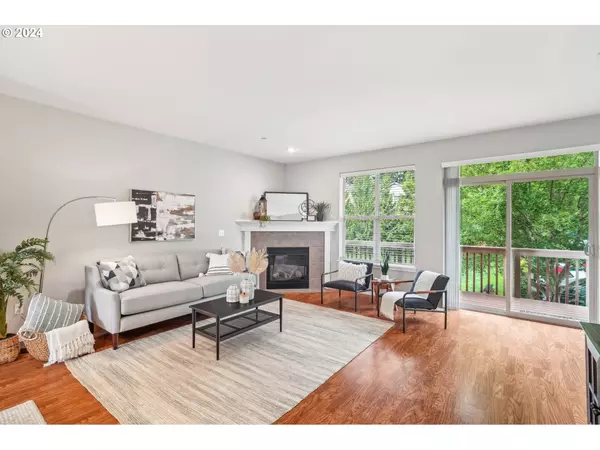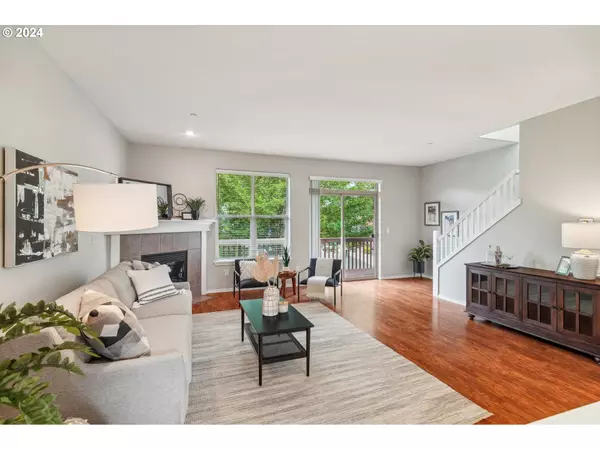Bought with Sam H Sahba Real Estate LLC
$520,000
$515,000
1.0%For more information regarding the value of a property, please contact us for a free consultation.
3 Beds
2.1 Baths
1,862 SqFt
SOLD DATE : 07/01/2024
Key Details
Sold Price $520,000
Property Type Single Family Home
Sub Type Single Family Residence
Listing Status Sold
Purchase Type For Sale
Square Footage 1,862 sqft
Price per Sqft $279
MLS Listing ID 24081297
Sold Date 07/01/24
Style Traditional, Tri Level
Bedrooms 3
Full Baths 2
Condo Fees $113
HOA Fees $113/mo
Year Built 2007
Annual Tax Amount $5,598
Tax Year 2023
Lot Size 1,306 Sqft
Property Description
Nestled in the desirable Murray Hill neighborhood, this charming home offers an enviable location backing onto a community park. Step inside to discover a spacious main floor featuring an open concept layout, perfect for modern living. Enjoy the tranquility of your own private deck overlooking the park, while a convenient half bath adds practicality to the space. Recent updates include newer carpeting throughout the home and gleaming stainless steel appliances in the kitchen, ensuring both style and functionality. Upstairs, three inviting bedrooms await, accompanied by two full bathrooms for added comfort and convenience. The lower floor presents a versatile office or den, ideal for remote work or relaxation. Vaulted ceilings enhance the sense of space and airiness, creating a welcoming atmosphere throughout. Situated on a wonderful corner lot, this home offers uninterrupted views from both the main and top floors, making it a true sanctuary in the heart of Murray Hill.
Location
State OR
County Washington
Area _150
Interior
Interior Features Laminate Flooring, Laundry, Wallto Wall Carpet, Washer Dryer
Heating Forced Air
Cooling Central Air
Fireplaces Number 1
Fireplaces Type Gas
Appliance Builtin Oven, Dishwasher, Disposal, E N E R G Y S T A R Qualified Appliances, Free Standing Range, Free Standing Refrigerator, Island, Microwave, Pantry, Stainless Steel Appliance
Exterior
Exterior Feature Deck
Parking Features Attached
Garage Spaces 2.0
View Park Greenbelt
Roof Type Composition
Garage Yes
Building
Lot Description Corner Lot
Story 3
Sewer Public Sewer
Water Public Water
Level or Stories 3
Schools
Elementary Schools Sexton Mountain
Middle Schools Highland Park
High Schools Mountainside
Others
Senior Community No
Acceptable Financing Cash, Conventional, FHA
Listing Terms Cash, Conventional, FHA
Read Less Info
Want to know what your home might be worth? Contact us for a FREE valuation!

Our team is ready to help you sell your home for the highest possible price ASAP




