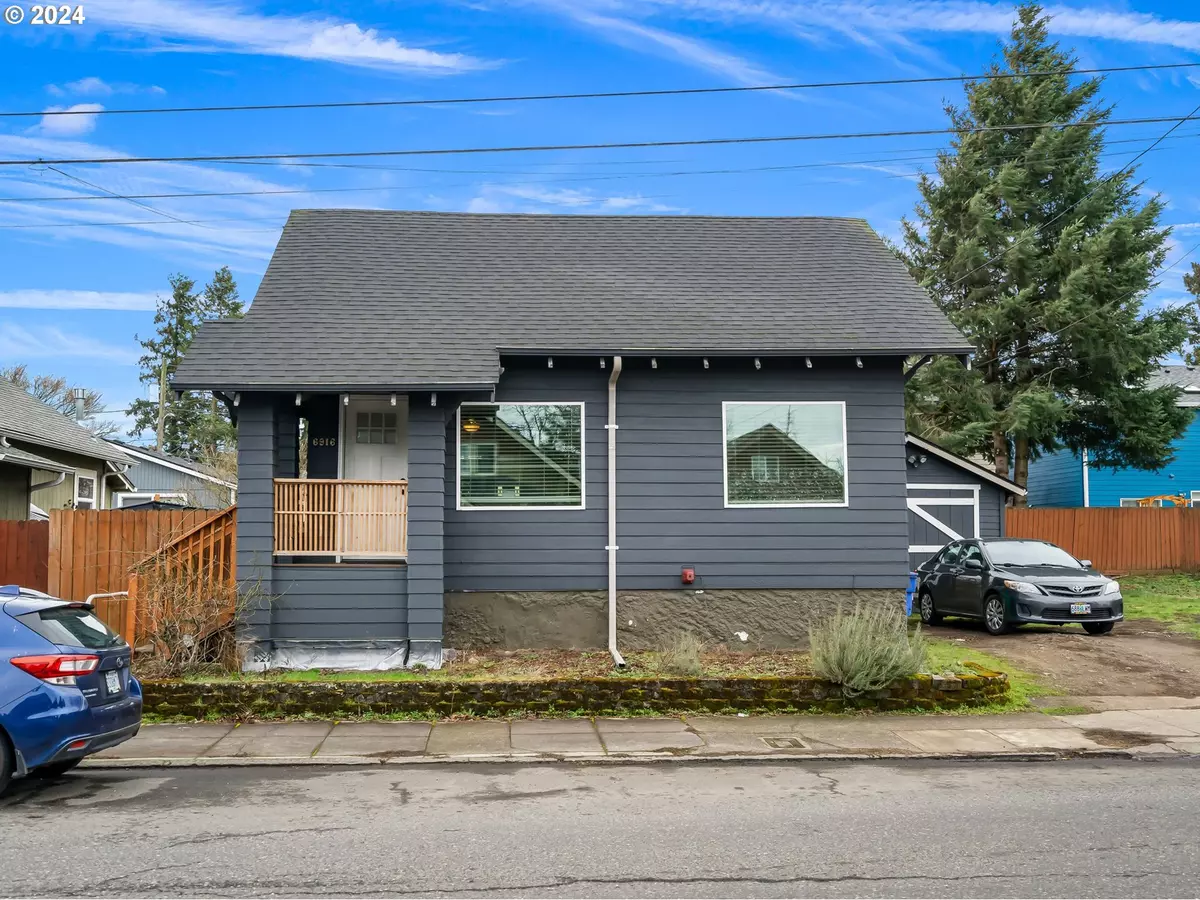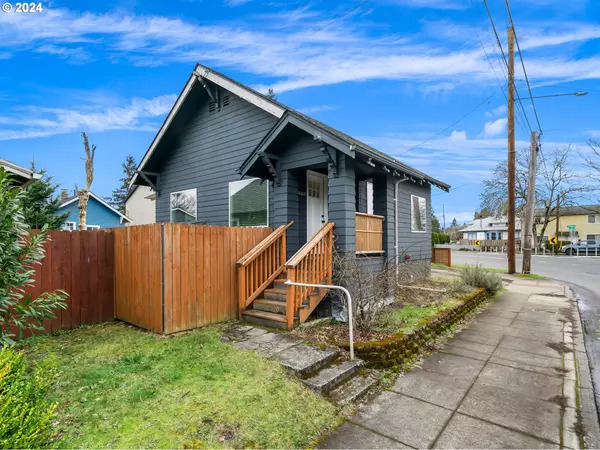Bought with Lovell & Hall Real Estate Partners
$430,000
$430,000
For more information regarding the value of a property, please contact us for a free consultation.
2 Beds
2 Baths
1,152 SqFt
SOLD DATE : 06/28/2024
Key Details
Sold Price $430,000
Property Type Single Family Home
Sub Type Single Family Residence
Listing Status Sold
Purchase Type For Sale
Square Footage 1,152 sqft
Price per Sqft $373
Subdivision Mt Scott - Arleta
MLS Listing ID 24506848
Sold Date 06/28/24
Style Bungalow
Bedrooms 2
Full Baths 2
Year Built 1912
Annual Tax Amount $2,664
Tax Year 2023
Lot Size 5,662 Sqft
Property Description
Fully updated 1912 Bungalow on oversized corner lot, nestled in the vibrant Mt. Scott-Arleta neighborhood. This home has been updated throughout including plumbing, windows and doors, siding, paint and an added deck. The main level features a living room, roomy kitchen that is fully furnished & a washer/Dryer. The bedroom has an en-suite bathroom with jetted tub. The lower level is a separate living quarters, complete with a separate, private entry. Also completely updated, is a living room area that opens to the kitchen, a private bedroom and laundry area with washer/dryer and an additional storage. The large backyard is fully fenced and features a covered deck, a gazebo with sitting area and plenty of grassy space for pets or play. Great location near Mt. Scott Park, with easy access to I-205 and MAX Green Line commuting options. *Downstairs bedroom may be non-conforming. [Home Energy Score = 6. HES Report at https://rpt.greenbuildingregistry.com/hes/OR10067464]
Location
State OR
County Multnomah
Area _143
Zoning R2
Rooms
Basement Separate Living Quarters Apartment Aux Living Unit
Interior
Interior Features Ceiling Fan, Jetted Tub, Laminate Flooring, Laundry, Tile Floor, Wallto Wall Carpet, Washer Dryer
Heating Wall Heater
Fireplaces Number 1
Fireplaces Type Electric
Appliance Dishwasher, Free Standing Range, Free Standing Refrigerator, Induction Cooktop, Microwave, Stainless Steel Appliance
Exterior
Exterior Feature Covered Deck, Fenced, Patio, Porch, Yard
Parking Features Detached
Garage Spaces 1.0
View Territorial
Roof Type Composition
Garage Yes
Building
Lot Description Corner Lot, Level
Story 2
Foundation Concrete Perimeter
Sewer Cesspool, Public Sewer
Water Public Water
Level or Stories 2
Schools
Elementary Schools Woodmere
Middle Schools Lane
High Schools Franklin
Others
Senior Community No
Acceptable Financing Cash, Conventional, FHA, VALoan
Listing Terms Cash, Conventional, FHA, VALoan
Read Less Info
Want to know what your home might be worth? Contact us for a FREE valuation!

Our team is ready to help you sell your home for the highest possible price ASAP









