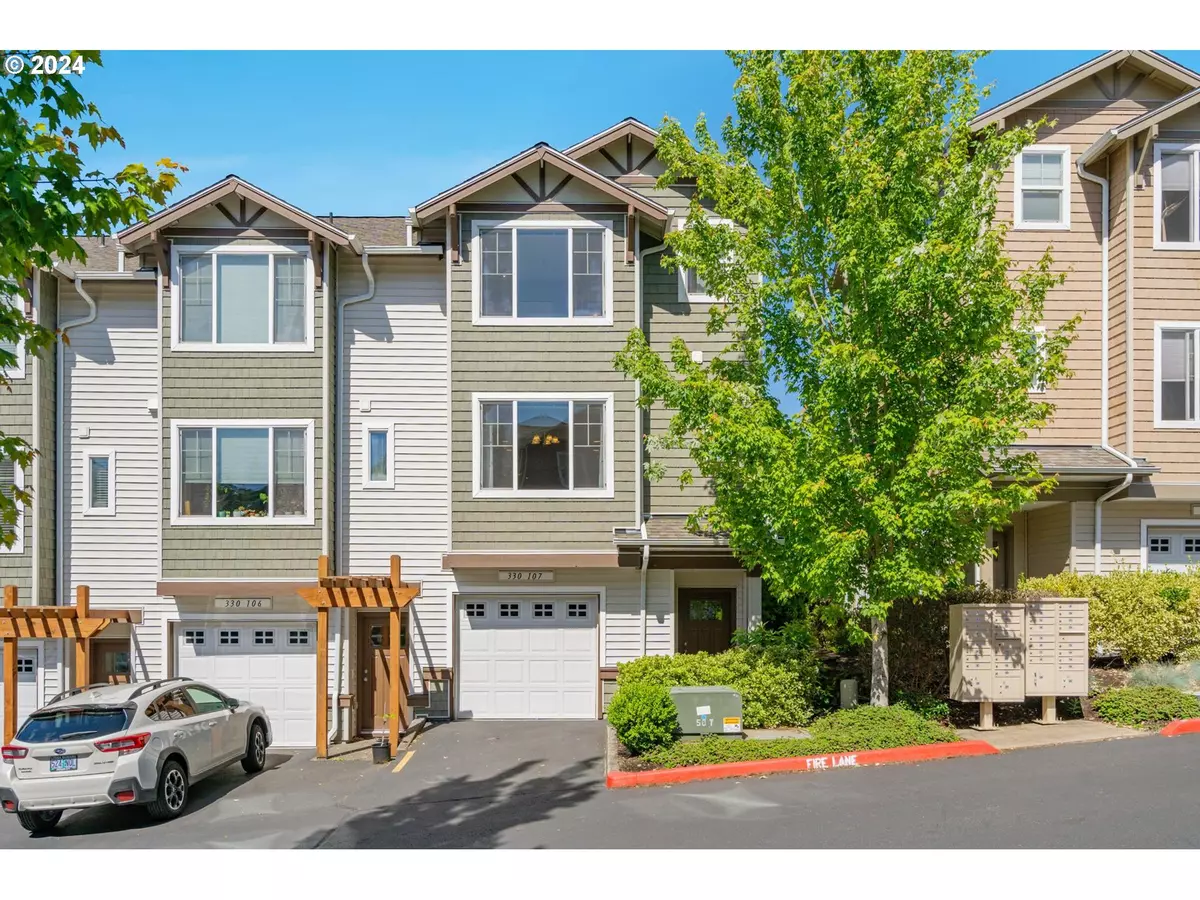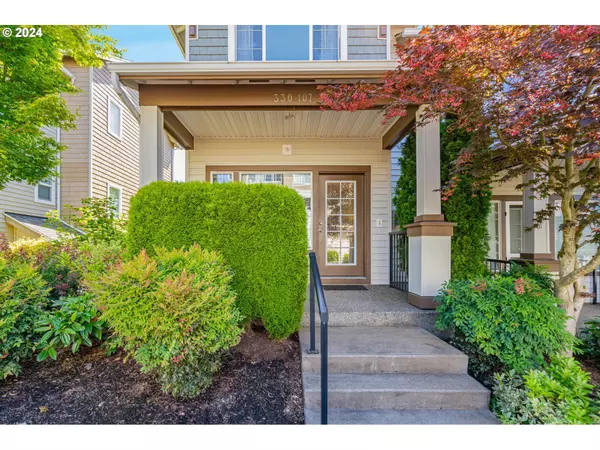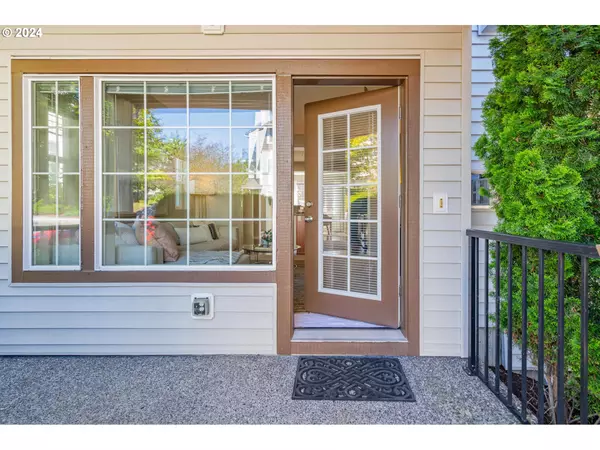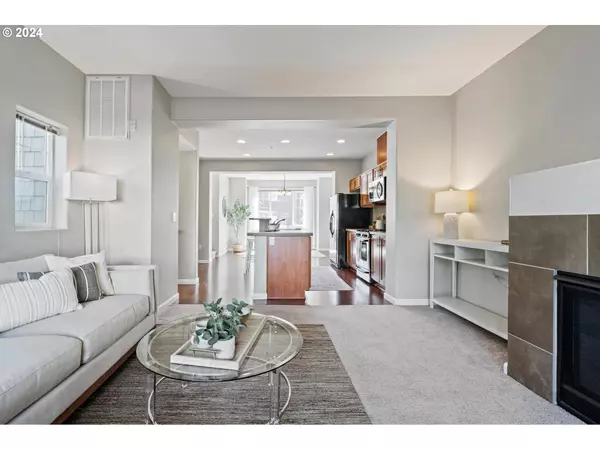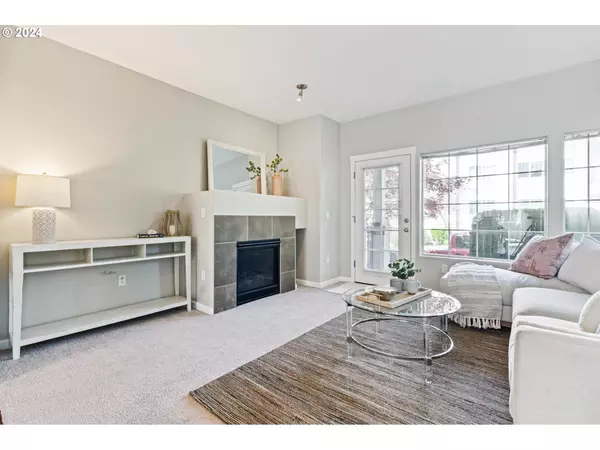Bought with John L. Scott
$450,000
$450,000
For more information regarding the value of a property, please contact us for a free consultation.
2 Beds
2.1 Baths
1,300 SqFt
SOLD DATE : 06/27/2024
Key Details
Sold Price $450,000
Property Type Townhouse
Sub Type Townhouse
Listing Status Sold
Purchase Type For Sale
Square Footage 1,300 sqft
Price per Sqft $346
Subdivision Cedar Mill
MLS Listing ID 24086151
Sold Date 06/27/24
Style Craftsman, Townhouse
Bedrooms 2
Full Baths 2
Condo Fees $375
HOA Fees $375/mo
Year Built 2011
Annual Tax Amount $5,203
Tax Year 2023
Property Description
Come make yourself at home in this spacious and bright townhouse that offers 2 bedrooms, 2.5 bathroom and a bonus office/nook space at the Cedars at Timberland in Washington County! A rare end-unit providing extra light and privacy. Relax on your personal porch and imagine sipping on a morning beverage to start your day. Inside, you can cozy up near the gas-burning fireplace and lounge with family or guests in the living room. The spacious kitchen is perfect for any level chef who likes to entertain with ample counter space to cook and prep, as well as an eat-up bar to easily serve and crack jokes with your company. Upstairs, you'll find the two bedrooms. The primary bedroom has its own private suite, and the second bedroom has a beautiful territorial view. Don't miss the upper level loft, a cozy flex space that could be used for a work-from-home office. Washer & Dryer conveniently located upstairs and stay with the unit. On the lower level you will find the huge tandem garage, which could easily fit multiple vehicles or make use for additional storage. In addition to the garage, there's an abundance of parking available in driveway, on street, and two visitor lots located at the top and bottom of the street behind the building. This complex is minutes away from it all: fine dining, groceries, gyms, shopping, Tumwater middle school, and numerous trails to explore around the neighborhood.
Location
State OR
County Washington
Area _149
Interior
Interior Features Engineered Hardwood, Garage Door Opener, Granite, High Ceilings, Wallto Wall Carpet, Washer Dryer
Heating Forced Air
Cooling Central Air
Fireplaces Number 1
Fireplaces Type Gas
Appliance Convection Oven, Dishwasher, Disposal, Free Standing Gas Range, Free Standing Refrigerator, Granite, Microwave
Exterior
Exterior Feature Covered Patio
Parking Features Attached, Tandem
Garage Spaces 2.0
View Territorial
Roof Type Composition
Garage Yes
Building
Story 3
Sewer Public Sewer
Water Public Water
Level or Stories 3
Schools
Elementary Schools Cedar Mill
Middle Schools Tumwater
High Schools Sunset
Others
Senior Community No
Acceptable Financing Cash, Conventional
Listing Terms Cash, Conventional
Read Less Info
Want to know what your home might be worth? Contact us for a FREE valuation!

Our team is ready to help you sell your home for the highest possible price ASAP




