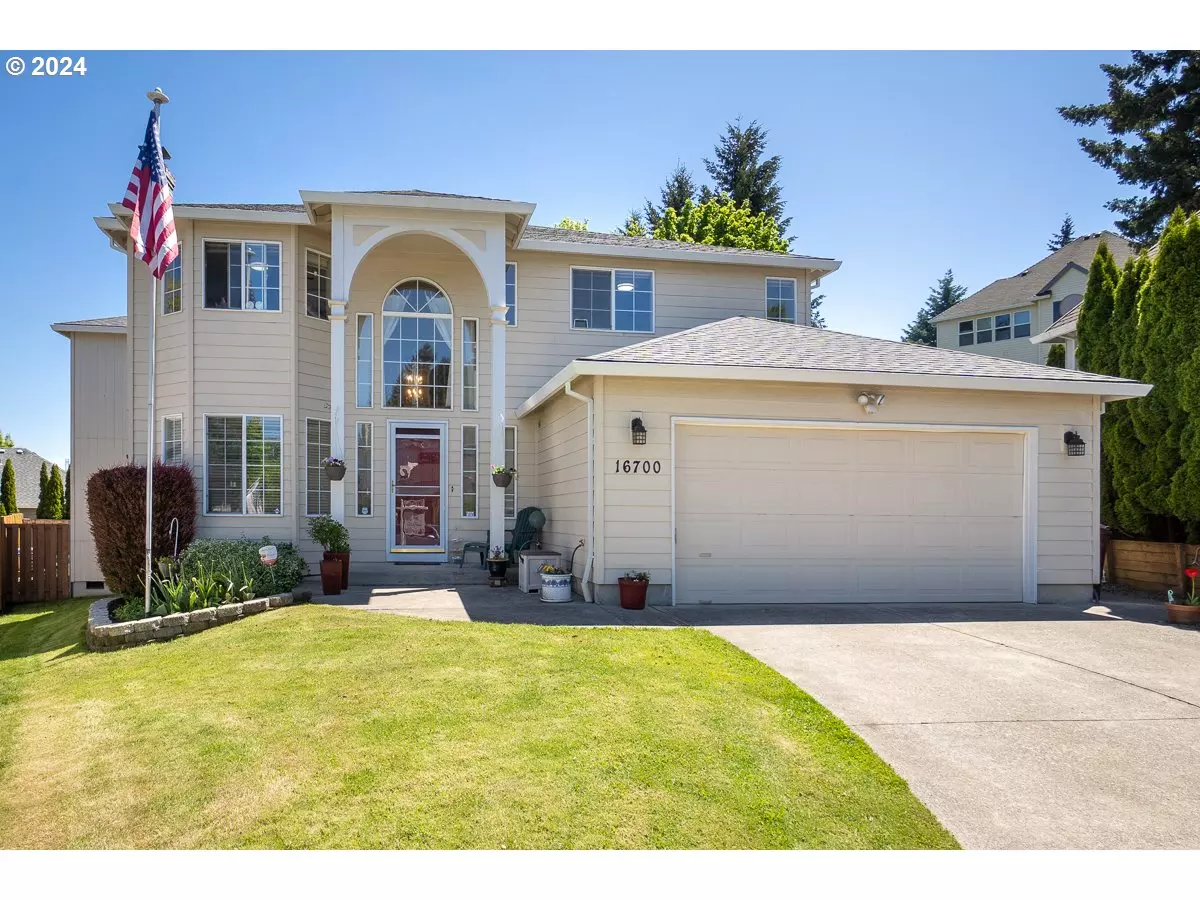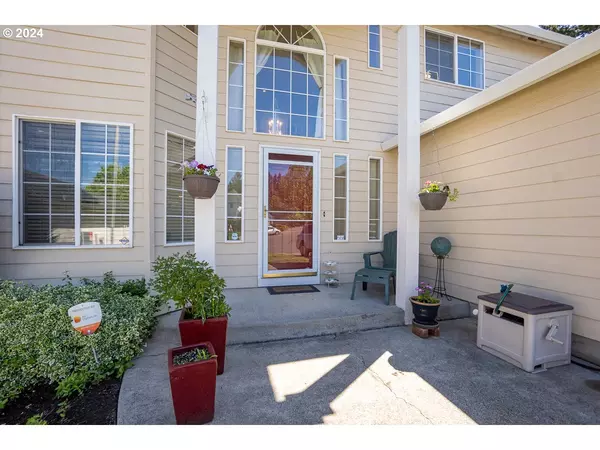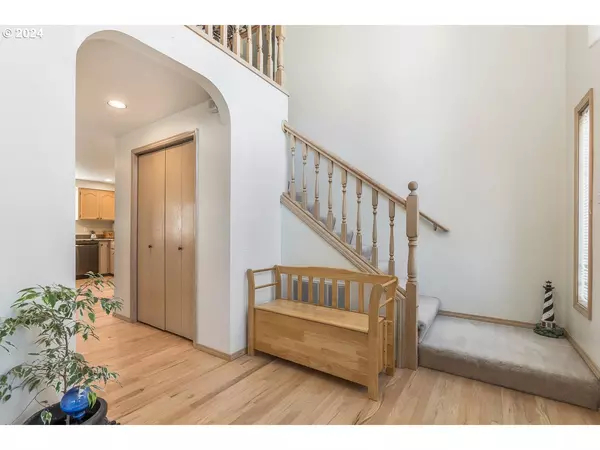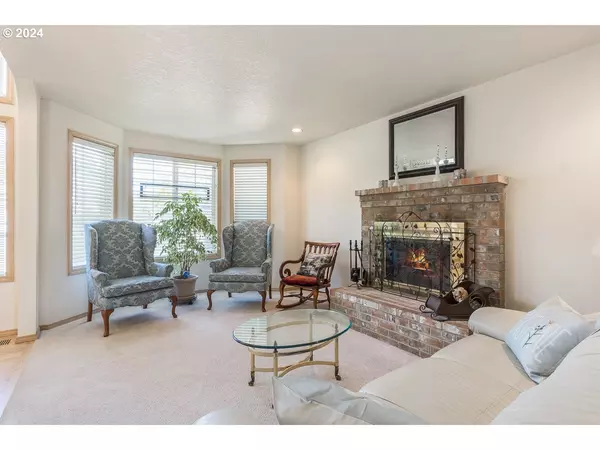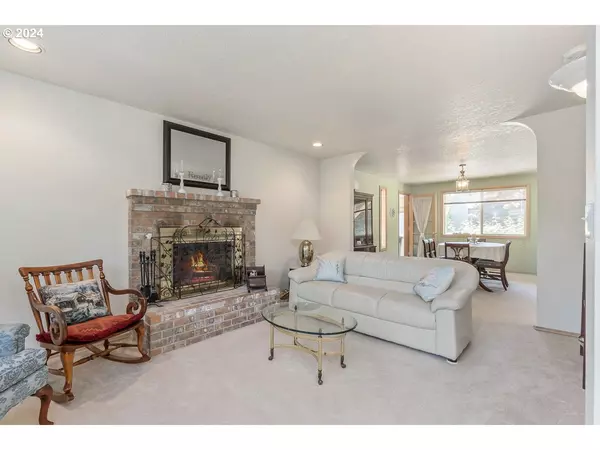Bought with Welcome Home Realty
$709,000
$709,000
For more information regarding the value of a property, please contact us for a free consultation.
5 Beds
2.1 Baths
2,586 SqFt
SOLD DATE : 06/26/2024
Key Details
Sold Price $709,000
Property Type Single Family Home
Sub Type Single Family Residence
Listing Status Sold
Purchase Type For Sale
Square Footage 2,586 sqft
Price per Sqft $274
MLS Listing ID 24122607
Sold Date 06/26/24
Style Stories2, Traditional
Bedrooms 5
Full Baths 2
Year Built 1993
Annual Tax Amount $6,998
Tax Year 2023
Lot Size 10,018 Sqft
Property Description
OPEN HOUSE SUNDAY 6/2 12-2PM. Exceptionally situated in the heart of Cooper Mountain, this home boasts a prime cul-de-sac location. The airy and luminous floor plan flows seamlessly, accentuated by an updated, generously sized kitchen adorned with granite slab counters and sleek LG black stainless steel appliances. A cozy eating nook complements the space, while refinished hardwood floors grace the main level alongside a formal living room featuring a fireplace. A sizable formal dining room adds to the charm, alongside a convenient fifth bedroom on the main floor with direct access to the deck. Unwind in the privacy of your primary suite, complete with a luxurious jetted tub, a separate nursery area or office, and a personal deck offering scenic territorial views. Outside, revel in the expansive fenced yard spanning over 10,000 square feet, complete with a spacious garden area and a custom deck, ideal for hosting gatherings or simply enjoying moments of relaxation. Recent upgrades include a new roof and gutters in 2019, a water heater installed in 2023, and a new composite deck added in 2022.
Location
State OR
County Washington
Area _150
Rooms
Basement Crawl Space
Interior
Interior Features Garage Door Opener, Granite, Hardwood Floors, High Ceilings, High Speed Internet, Jetted Tub, Laundry, Tile Floor, Vinyl Floor, Wallto Wall Carpet, Washer Dryer
Heating Forced Air
Cooling Central Air
Fireplaces Number 1
Fireplaces Type Wood Burning
Appliance Builtin Oven, Builtin Range, Convection Oven, Dishwasher, Disposal, Free Standing Refrigerator, Granite, Microwave, Pantry, Plumbed For Ice Maker, Solid Surface Countertop, Stainless Steel Appliance, Tile
Exterior
Exterior Feature Deck, Fenced, Garden, Patio, Raised Beds, Sprinkler, Tool Shed, Yard
Parking Features Attached
Garage Spaces 3.0
View Territorial, Valley
Roof Type Composition
Garage Yes
Building
Lot Description Cul_de_sac, Private
Story 2
Sewer Public Sewer
Water Public Water
Level or Stories 2
Schools
Elementary Schools Cooper Mountain
Middle Schools Highland Park
High Schools Mountainside
Others
Senior Community No
Acceptable Financing Cash, Conventional, FHA
Listing Terms Cash, Conventional, FHA
Read Less Info
Want to know what your home might be worth? Contact us for a FREE valuation!

Our team is ready to help you sell your home for the highest possible price ASAP




