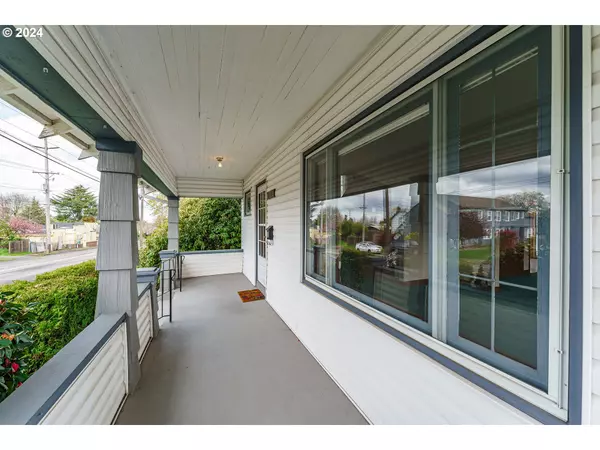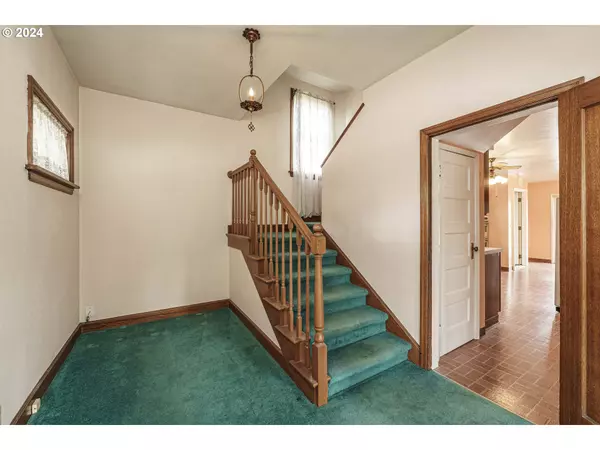Bought with Rarebird Real Estate
$540,000
$599,900
10.0%For more information regarding the value of a property, please contact us for a free consultation.
5 Beds
1.1 Baths
2,776 SqFt
SOLD DATE : 06/21/2024
Key Details
Sold Price $540,000
Property Type Single Family Home
Sub Type Single Family Residence
Listing Status Sold
Purchase Type For Sale
Square Footage 2,776 sqft
Price per Sqft $194
Subdivision Piedmont
MLS Listing ID 24228731
Sold Date 06/21/24
Style Stories2, Bungalow
Bedrooms 5
Full Baths 1
Year Built 1910
Annual Tax Amount $4,757
Tax Year 2023
Lot Size 8,712 Sqft
Property Description
Stately 2-story bungalow plus full basement, elegantly perched on an expansive corner lot. With 5 bedrooms, and 1.5 baths, this historic Piedmont beauty boasts a huge 8500 sq. ft. lot with an oversized detached garage. Plenty of room for off-street and RV parking. Built in 1910, it has had the same owners since 1962, and the pride of ownership shows! Original woodwork is still in pristine condition! Spacious, elegant entryway leads to an open staircase, huge living room with fireplace, and dining room with a built-in leaded glass china cabinet. On the main floor you will find a large kitchen with a bright eating nook, double ovens, dishwasher, and pantry. The bedroom on the main floor would work nicely as a den or sitting area. There are 4 more bedrooms upstairs (1 without a closet), a full bath and a walk-in storage closet. Historic craftsman details abound: heavy columns, wide masonry chimney, a deep full-length front porch and gabled dormers. Newer features include Milgard windows, Dutch lap siding and a roof. The washer/dryer and refrigerator included. The back door has brick steps leading to a huge patio overlooking an extensive backyard with mature landscaping and trees. Located just a half mile from Historic 17-acre Peninsula Park & Rose Garden, and near shopping, transit, and restaurants! RM2 zoning and a large lot offers opportunity for development or additional structures. [Home Energy Score = 1. HES Report at https://rpt.greenbuildingregistry.com/hes/OR10226549]
Location
State OR
County Multnomah
Area _141
Zoning RM2
Rooms
Basement Full Basement
Interior
Interior Features Ceiling Fan, Garage Door Opener, Hardwood Floors, High Ceilings, High Speed Internet, Laundry, Wallto Wall Carpet, Washer Dryer
Heating Forced Air
Fireplaces Number 1
Fireplaces Type Wood Burning
Appliance Dishwasher, Double Oven, Free Standing Refrigerator
Exterior
Exterior Feature Garden, Patio, R V Parking, Storm Door, Yard
Parking Features Detached
Garage Spaces 2.0
Garage Yes
Building
Lot Description Corner Lot, Level
Story 3
Foundation Concrete Perimeter, Slab, Stem Wall
Sewer Public Sewer
Water Public Water
Level or Stories 3
Schools
Elementary Schools Woodlawn
Middle Schools Ockley Green
High Schools Jefferson
Others
Senior Community No
Acceptable Financing Cash, Conventional, FHA, VALoan
Listing Terms Cash, Conventional, FHA, VALoan
Read Less Info
Want to know what your home might be worth? Contact us for a FREE valuation!

Our team is ready to help you sell your home for the highest possible price ASAP









