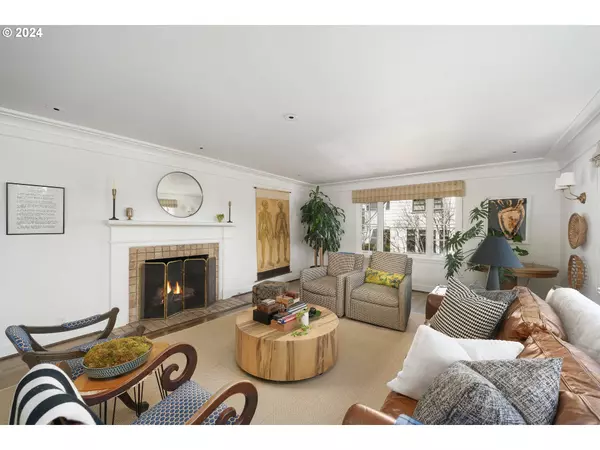Bought with RE/MAX Equity Group
$2,166,000
$2,350,000
7.8%For more information regarding the value of a property, please contact us for a free consultation.
4 Beds
3.2 Baths
6,017 SqFt
SOLD DATE : 06/21/2024
Key Details
Sold Price $2,166,000
Property Type Single Family Home
Sub Type Single Family Residence
Listing Status Sold
Purchase Type For Sale
Square Footage 6,017 sqft
Price per Sqft $359
Subdivision Portland Heights
MLS Listing ID 24673083
Sold Date 06/21/24
Style Traditional
Bedrooms 4
Full Baths 3
Year Built 1926
Annual Tax Amount $28,627
Tax Year 2023
Lot Size 0.320 Acres
Property Description
This meticulously renovated Traditional-style home seamlessly connects modern design with timeless charm and sophisticated amenities. Collaborating closely with the esteemed luxury design studio, Maison, the interior has been reimagined to create beautifully classic yet inviting living spaces. The entertainer's kitchen boasts high end appliances, custom cabinets, Calcutta marble countertops, and an expansive eating island. Flowing effortlessly into the family room, it offers an ideal casual gathering space, complemented by the warm and inviting living and dining rooms on the main floor. Upstairs, the primary ensuite bedroom exudes luxury and convenience with its own laundry, walk-in closet, and exquisitely remodeled bathroom with territorial views. Two additional bedrooms complete this level. The interiors are adorned with crown molding, gleaming hardwoods, custom built-ins, hand painted tile and designer finishes throughout. The adjacent guest quarters offer versatility, with potential for connection to the main house or independent access. Complete with a full kitchen, one and half baths, laundry, and spacious living areas, it's perfect for multi-generational living or hosting out-of-town guests.The covered outdoor patio is a stand out feature, ideal for entertaining or relaxing. With ample room for lounging, a built-in grill and outdoor fireplace, this space becomes the centerpiece for year-round living. The surrounding fully fenced yard features raised flower beds, lush greenery, and serene views. The convenience of a double car garage on the main level and a single car garage on the lower level ensures ample parking and storage. Located near excellent schools, hiking trails, NW 23rd shops and restaurants, OHSU, and easy freeway access complete this rare find. [Home Energy Score = 1. HES Report at https://rpt.greenbuildingregistry.com/hes/OR10226720]
Location
State OR
County Multnomah
Area _148
Zoning R5
Rooms
Basement Full Basement
Interior
Interior Features Accessory Dwelling Unit, Garage Door Opener, Hardwood Floors, Laundry, Marble, Separate Living Quarters Apartment Aux Living Unit, Soaking Tub, Sprinkler, Tile Floor, Washer Dryer
Heating Forced Air
Cooling Central Air
Fireplaces Number 2
Fireplaces Type Gas
Appliance Builtin Oven, Builtin Range, Builtin Refrigerator, Dishwasher, Disposal, Gas Appliances, Island, Marble, Plumbed For Ice Maker, Range Hood, Stainless Steel Appliance, Tile
Exterior
Exterior Feature Accessory Dwelling Unit, Covered Patio, Deck, Fenced, Garden, Gas Hookup, Guest Quarters, Patio, Porch, Raised Beds, Sprinkler, Yard
Parking Features Attached, Oversized
Garage Spaces 3.0
View Territorial
Roof Type Composition
Garage Yes
Building
Lot Description Level, Private
Story 3
Foundation Concrete Perimeter
Sewer Public Sewer
Water Public Water
Level or Stories 3
Schools
Elementary Schools Ainsworth
Middle Schools West Sylvan
High Schools Lincoln
Others
Senior Community No
Acceptable Financing Cash, Conventional
Listing Terms Cash, Conventional
Read Less Info
Want to know what your home might be worth? Contact us for a FREE valuation!

Our team is ready to help you sell your home for the highest possible price ASAP









