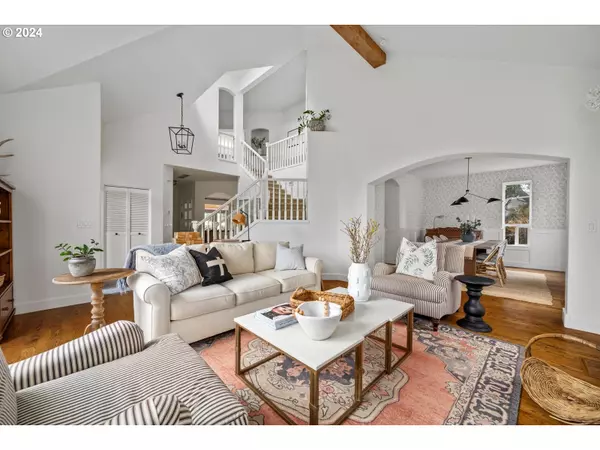Bought with Keller Williams Realty Portland Premiere
$1,050,000
$1,064,900
1.4%For more information regarding the value of a property, please contact us for a free consultation.
4 Beds
2.1 Baths
2,963 SqFt
SOLD DATE : 06/20/2024
Key Details
Sold Price $1,050,000
Property Type Single Family Home
Sub Type Single Family Residence
Listing Status Sold
Purchase Type For Sale
Square Footage 2,963 sqft
Price per Sqft $354
MLS Listing ID 24153234
Sold Date 06/20/24
Style Stories2, Traditional
Bedrooms 4
Full Baths 2
Year Built 1993
Annual Tax Amount $10,575
Tax Year 2023
Lot Size 10,890 Sqft
Property Description
PRIME LOCATION AND MOVE IN READY! This fully remodeled gem boasts designer touches throughout, with fresh interior and exterior paint setting the stage for elegance. The new surrounding fence ensures privacy, while the large gated driveway offers space for basketball, pickle-ball, RV and boat parking. Convenience meets luxury with gates leading to walking trails to top-rated local schools and local shopping. Inside, exposed beams and floating shelves add character, while the kitchen dazzles with custom hardware and lighting, Wolf appliances, a JennAir 48" paneled refrigerator, walk-in pantry, and quartz counters.Custom millwork, lighting, and high ceilings elevate every corner. Plus, enjoy the comfort of new HVAC for year-round climate control. Outside, the expansive yard beckons with room for a play and entertaining, backing to a park for added serenity.Don't miss out on this exquisite blend of comfort and sophistication!
Location
State OR
County Clackamas
Area _147
Rooms
Basement Crawl Space
Interior
Interior Features Central Vacuum, Garage Door Opener, Hardwood Floors, High Ceilings, Laundry, Quartz, Soaking Tub, Tile Floor, Vaulted Ceiling, Wainscoting, Wallto Wall Carpet, Washer Dryer
Heating Forced Air
Cooling Central Air
Fireplaces Number 1
Fireplaces Type Gas
Appliance Appliance Garage, Builtin Oven, Builtin Range, Builtin Refrigerator, Cook Island, Cooktop, Dishwasher, Disposal, Down Draft, E N E R G Y S T A R Qualified Appliances, Gas Appliances, Island, Microwave, Pantry, Plumbed For Ice Maker, Quartz, Tile
Exterior
Exterior Feature Covered Patio, Deck, Fenced, Patio, R V Parking, R V Boat Storage, Sprinkler, Tool Shed, Yard
Parking Features Attached
Garage Spaces 3.0
View Park Greenbelt
Roof Type Tile
Garage Yes
Building
Lot Description Cul_de_sac, Flag Lot, Level, Private
Story 2
Foundation Concrete Perimeter
Sewer Public Sewer
Water Public Water
Level or Stories 2
Schools
Elementary Schools Trillium Creek
Middle Schools Rosemont Ridge
High Schools West Linn
Others
Senior Community No
Acceptable Financing Cash, Conventional
Listing Terms Cash, Conventional
Read Less Info
Want to know what your home might be worth? Contact us for a FREE valuation!

Our team is ready to help you sell your home for the highest possible price ASAP









