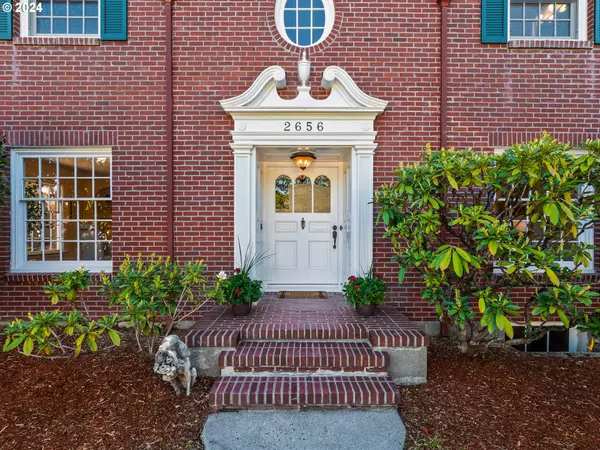Bought with Cascade Hasson Sotheby's International Realty
$1,275,000
$1,275,000
For more information regarding the value of a property, please contact us for a free consultation.
4 Beds
2.1 Baths
3,703 SqFt
SOLD DATE : 06/18/2024
Key Details
Sold Price $1,275,000
Property Type Single Family Home
Sub Type Single Family Residence
Listing Status Sold
Purchase Type For Sale
Square Footage 3,703 sqft
Price per Sqft $344
Subdivision Portland Heights
MLS Listing ID 24626740
Sold Date 06/18/24
Style Colonial
Bedrooms 4
Full Baths 2
Year Built 1932
Annual Tax Amount $20,511
Tax Year 2023
Lot Size 6,969 Sqft
Property Description
At the top of Vista Avenue, at the four way stop, lies Georgian Place. Portland Height's most quintessential and coveted street tucked away on a private cul-de-sac yet in the heart of the city. This stately brick Colonial offers the best of both worlds ~ endearing details, classic charm and character from 1932 beautifully intertwined with a down-to-the-studs remodel in the kitchen and primary bathroom. Every surface has been refreshed and restored to absolute pristine condition. Brand new paint, lighting and hardware throughout. You'll love the impressive quality, a true work of art showing off its splendor in every room with wood windows, stunning refinished hardwoods, built-ins and incredible woodwork throughout. The main level offers a grand living room with a quaint attached office and doors to the patio. Elegant formal dining room off of the kitchen is ready for entertaining. The brand new kitchen is off the charts! Custom cabinetry, Cafe appliances, quartz counters, tile floors, full height subway tile backsplash and the list goes on. Upstairs the primary suite is flooded with natural light. Double closets and the brand new primary bathroom with a large shower are the cherries on top. There is a darling nursery or future dressing room off the primary suite too. Large spare bedrooms are connected by a Jack and Jill full bathroom. Downstairs offers a large family room, utility room and storage galore. Move-in just in time for summer to enjoy the delightful patio and private backyard. Hurry, this one is so special! [Home Energy Score = 1. HES Report at https://rpt.greenbuildingregistry.com/hes/OR10227844]
Location
State OR
County Multnomah
Area _148
Rooms
Basement Partially Finished, Storage Space
Interior
Interior Features Hardwood Floors, Laundry, Quartz, Tile Floor, Washer Dryer, Wood Floors
Heating Forced Air
Cooling Central Air
Fireplaces Number 3
Fireplaces Type Gas, Wood Burning
Appliance Builtin Range, Cook Island, Dishwasher, Free Standing Refrigerator, Island, Microwave, Quartz, Range Hood, Stainless Steel Appliance, Tile
Exterior
Exterior Feature Patio, Public Road, Yard
Parking Features Detached
Garage Spaces 2.0
Roof Type Composition
Garage Yes
Building
Lot Description On Busline, Private, Public Road
Story 3
Sewer Public Sewer
Water Public Water
Level or Stories 3
Schools
Elementary Schools Ainsworth
Middle Schools West Sylvan
High Schools Lincoln
Others
Senior Community No
Acceptable Financing Cash, Conventional
Listing Terms Cash, Conventional
Read Less Info
Want to know what your home might be worth? Contact us for a FREE valuation!

Our team is ready to help you sell your home for the highest possible price ASAP









