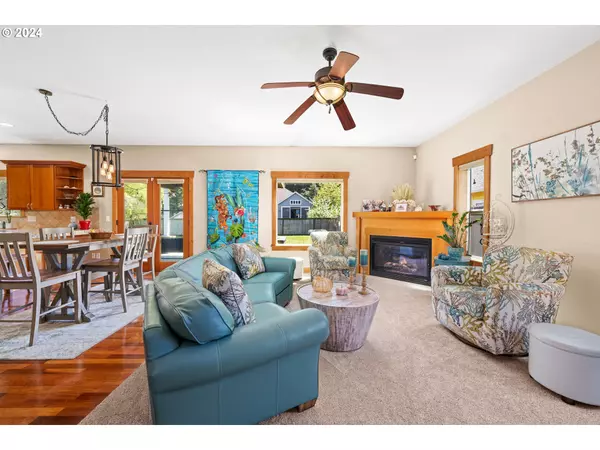Bought with Windermere Realty Trust
$610,000
$628,000
2.9%For more information regarding the value of a property, please contact us for a free consultation.
3 Beds
2.1 Baths
2,184 SqFt
SOLD DATE : 06/17/2024
Key Details
Sold Price $610,000
Property Type Single Family Home
Sub Type Single Family Residence
Listing Status Sold
Purchase Type For Sale
Square Footage 2,184 sqft
Price per Sqft $279
MLS Listing ID 24659442
Sold Date 06/17/24
Style Stories2, Custom Style
Bedrooms 3
Full Baths 2
Year Built 2005
Annual Tax Amount $2,863
Tax Year 2023
Lot Size 7,840 Sqft
Property Description
Welcome to your ideal home! This exquisite 3-bedroom, 2.5 bathroom residence offers unparalleled comfort and style. Nestled in a charming neighborhood, this home boasts a wealth of features that make it truly stand out.As you step inside, you'll be greeted by the inviting atmosphere and high-end finishes that adorn every corner. The spacious living area is perfect for both relaxing evenings and entertaining guests, while the adjacent media room/den provides an ideal space for movie nights or a home office. The heart of the home, the gourmet kitchen, is a chef's dream come true. Equipped with stainless steel appliances and a gas range with air fryer option, cooking meals has never been more enjoyable. Plus, the pantry offers ample storage space for all your culinary essentials.Retreat to the luxurious primary suite, complete with a walk-in shower and a new 75-gallon gas water heater to fill the extra-large soaking tub - perfect for unwinding after a long day. Two additional bedrooms provide comfort and privacy for family members or guests.
Location
State OR
County Clatsop
Area _181
Zoning RM
Rooms
Basement Crawl Space
Interior
Interior Features Engineered Hardwood, Garage Door Opener, Granite, High Ceilings, Laminate Flooring, Soaking Tub, Washer Dryer
Heating Forced Air
Cooling None
Fireplaces Number 1
Fireplaces Type Gas
Appliance Dishwasher, Free Standing Gas Range, Free Standing Refrigerator, Granite, Microwave, Pantry, Plumbed For Ice Maker, Stainless Steel Appliance
Exterior
Exterior Feature Covered Patio, Fenced, Porch, R V Boat Storage, Tool Shed, Yard
Parking Features Attached
Garage Spaces 2.0
Roof Type Composition
Accessibility MinimalSteps
Garage Yes
Building
Lot Description Cul_de_sac, Level
Story 2
Foundation Concrete Perimeter
Sewer Public Sewer
Water Public Water
Level or Stories 2
Schools
Elementary Schools Warrenton
Middle Schools Warrenton
High Schools Warrenton
Others
Senior Community No
Acceptable Financing Cash, Conventional, VALoan
Listing Terms Cash, Conventional, VALoan
Read Less Info
Want to know what your home might be worth? Contact us for a FREE valuation!

Our team is ready to help you sell your home for the highest possible price ASAP









