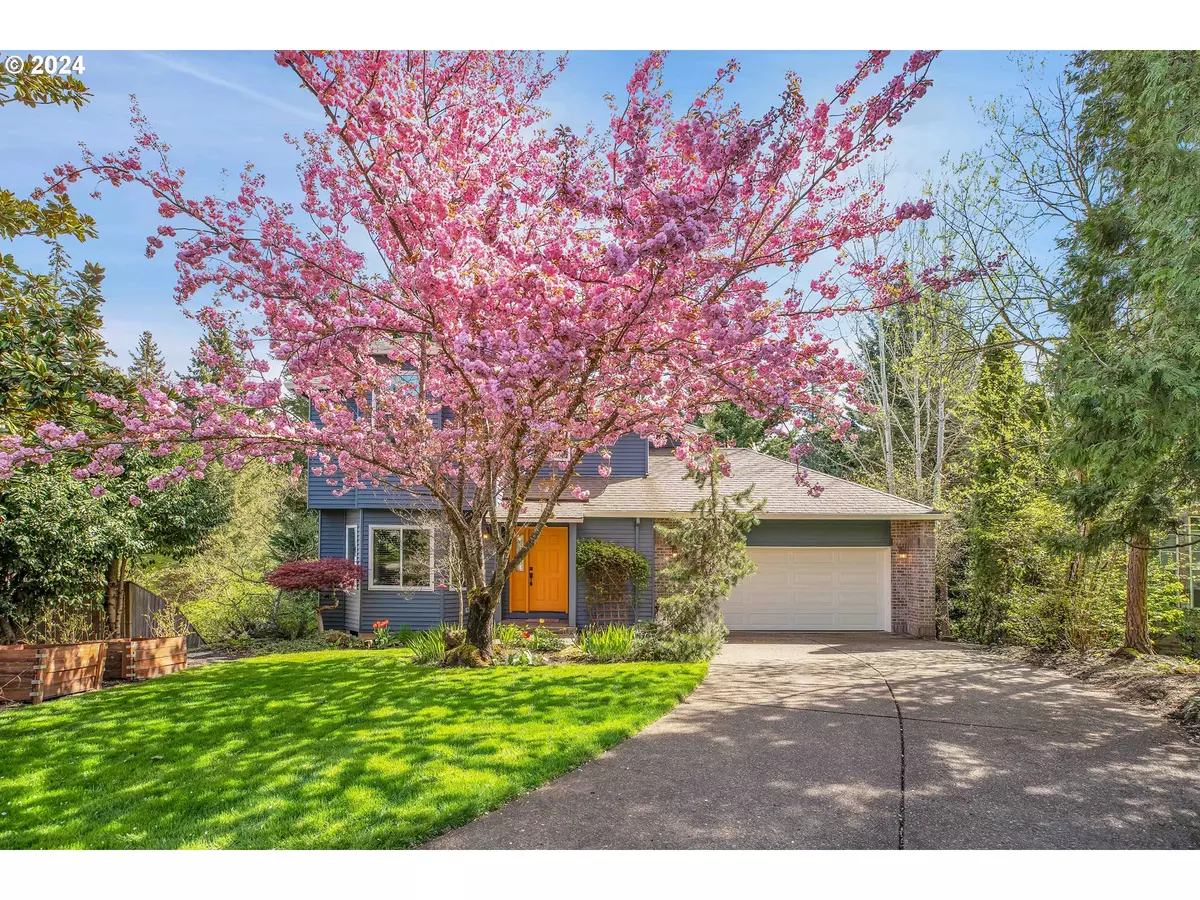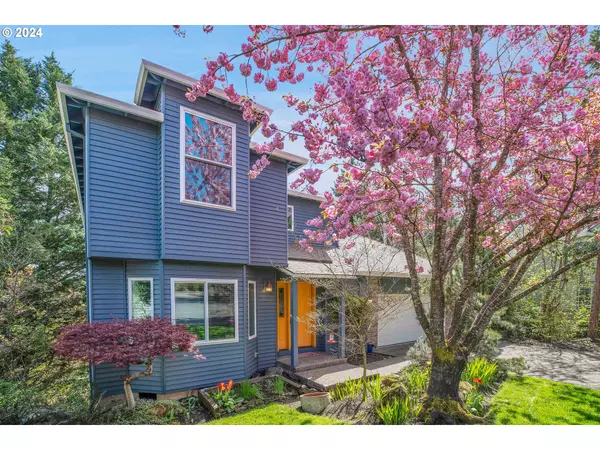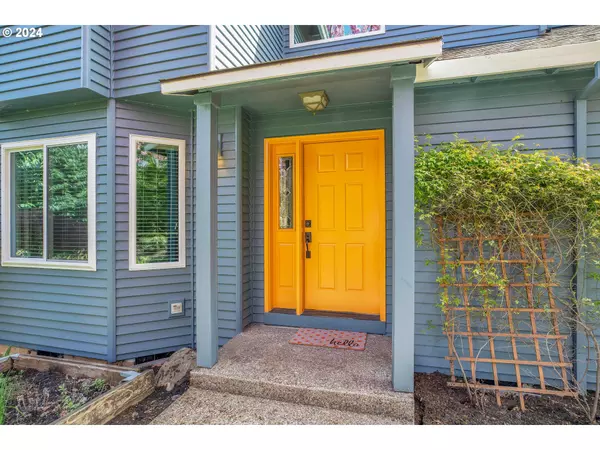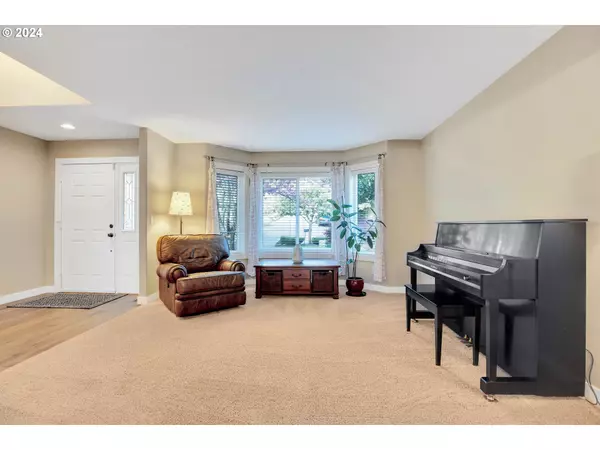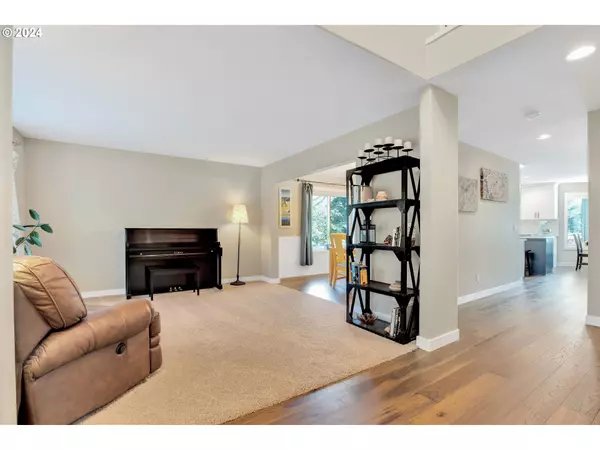Bought with Keller Williams Realty Professionals
$830,000
$830,000
For more information regarding the value of a property, please contact us for a free consultation.
5 Beds
3.1 Baths
3,016 SqFt
SOLD DATE : 06/17/2024
Key Details
Sold Price $830,000
Property Type Single Family Home
Sub Type Single Family Residence
Listing Status Sold
Purchase Type For Sale
Square Footage 3,016 sqft
Price per Sqft $275
MLS Listing ID 24505762
Sold Date 06/17/24
Style Traditional, Tri Level
Bedrooms 5
Full Baths 3
Year Built 1995
Annual Tax Amount $9,713
Tax Year 2023
Lot Size 10,018 Sqft
Property Description
Welcome to your dream home in the heart of coveted Murrayhill area, where elegance meets convenience! Nestled conveniently close to both Murrayhill Shopping Center and the vibrant offerings of Progress Ridge, this stunning remodeled 5-bedroom, 3.1-bathroom home is situated on a spacious .23 private lot on a Cul-de-sac and awaits its lucky new owners.The kitchen, a focal point of the home, received a full makeover in 2021, boasting new flooring, ceiling high cabinets, custom tile, Quartz countertops, gas range, SS appliances, and eat-in Island with storage. The primary suite offers walk-in closet, updated bath with double vanities, soaking tub, walk-in shower.The thoughtful layout includes a mother-in-law basement complete with bathroom, bedroom, spacious living space with slider to deck, and kitchen, making a perfect retreat for guests or a space for all to hang out.With abundant of storage spaces including 2 attic spaces plus a large storage area off the basement, clutter becomes a thing of the past.Outside, discover your own private oasis. Offering 2 decks, a raised sports court that is fully fenced, & fire pit, invites outdoor entertainment, while the expansive property line extends all the way to the bottom of the yard?offering unexpected privacy and room to roam.Immerse yourself in the tranquility of mature landscaping and a charming water feature/pond nestled beside the home, creating an ambiance of peace and serenity.Updated practical comforts: AC & furnace in 2021, water heater 2022, triple pane windows 2023, and enjoy the wood-burning fireplace for cozy evenings.With top-rated schools just moments away, this home offers not only luxury but also convenience and peace of mind.Don?t miss out, schedule your private tour today and make this dream home yours! See Feature List for full details.
Location
State OR
County Washington
Area _150
Rooms
Basement Finished
Interior
Interior Features Ceiling Fan, Engineered Hardwood, Garage Door Opener, Laundry, Quartz, Skylight, Soaking Tub, Vaulted Ceiling, Wainscoting
Heating Forced Air
Cooling Central Air
Fireplaces Number 1
Fireplaces Type Wood Burning
Appliance Builtin Oven, Cook Island, Dishwasher, Disposal, Down Draft, Gas Appliances, Island, Plumbed For Ice Maker, Quartz, Stainless Steel Appliance, Tile
Exterior
Exterior Feature Basketball Court, Covered Deck, Deck, Fenced, Yard
Parking Features Attached
Garage Spaces 2.0
View Trees Woods
Roof Type Composition
Garage Yes
Building
Lot Description Cul_de_sac, Private
Story 3
Sewer Public Sewer
Water Public Water
Level or Stories 3
Schools
Elementary Schools Sexton Mountain
Middle Schools Highland Park
High Schools Mountainside
Others
Senior Community No
Acceptable Financing Cash, Conventional, FHA, VALoan
Listing Terms Cash, Conventional, FHA, VALoan
Read Less Info
Want to know what your home might be worth? Contact us for a FREE valuation!

Our team is ready to help you sell your home for the highest possible price ASAP




