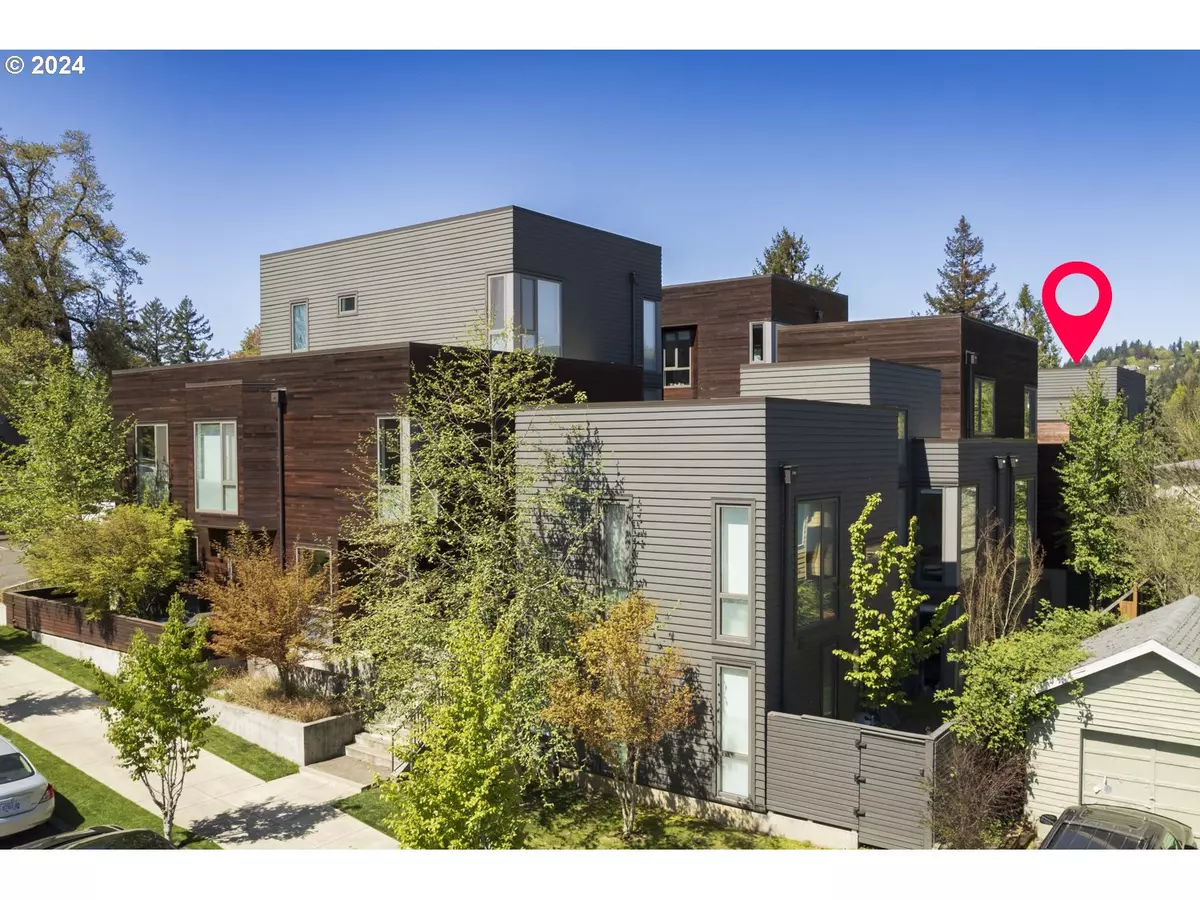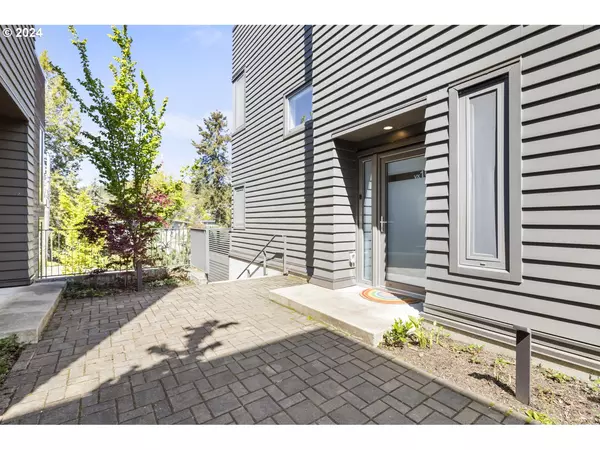Bought with Windermere Realty Trust
$635,000
$649,900
2.3%For more information regarding the value of a property, please contact us for a free consultation.
3 Beds
2.1 Baths
1,754 SqFt
SOLD DATE : 06/14/2024
Key Details
Sold Price $635,000
Property Type Townhouse
Sub Type Townhouse
Listing Status Sold
Purchase Type For Sale
Square Footage 1,754 sqft
Price per Sqft $362
Subdivision Hillsdale-Vermont 10
MLS Listing ID 24030458
Sold Date 06/14/24
Style Contemporary, Townhouse
Bedrooms 3
Full Baths 2
Condo Fees $573
HOA Fees $573/mo
Year Built 2019
Annual Tax Amount $9,733
Tax Year 2023
Property Description
Fall in love with this stunning townhome-style condo in walkable Hillsdale! A rare end unit with the best light, privacy and quiet. Enter to a sunny great room with floor-to-ceiling windows, oak hardwood flooring, and a beautiful hillside view. You'll love the jaw-dropping gourmet kitchen with exceptional modern finishes: high-end custom cabinetry with sleek low-profile pulls, stainless steel appliances, crisp quartz countertops and subway tile backsplash, and a clever counter-level window for extra natural light. Entertaining is a breeze with an extra-long eat bar, an attached deck off the kitchen, and a half bath on the main for guests. When you're done hosting, your private primary suite awaits! The ensuite bathroom has the luxurious tile shower you've been dreaming of, complete with a sunny south-facing window, plus a double-sink floating vanity and tile floor throughout. There's a large walk-in closet for your wardrobe and a spacious light-filled landing outside the bedroom that can flex and fit your needs. Two more bedrooms downstairs are anchored by a full bathroom, complete with an extra deep bathtub and tile surround. Forget about exterior maintenance - let the HOA take care of it while you have fun! And don't forget the detached garage, with room for one car plus storage. All this in downtown Hillsdale, one of Southwest's coveted walkable neighborhoods! Basics Market, Verde Cocina, Baker and Spice, the Hillsdale Farmer's Market and more are just minutes away. Welcome home! [Home Energy Score = 8. HES Report at https://rpt.greenbuildingregistry.com/hes/OR10226374]
Location
State OR
County Multnomah
Area _148
Zoning RM1
Rooms
Basement None
Interior
Interior Features Engineered Hardwood, Garage Door Opener, High Ceilings, High Speed Internet, Laminate Flooring, Laundry, Lo V O C Material, Quartz, Soaking Tub, Tile Floor, Wallto Wall Carpet, Washer Dryer
Heating Forced Air
Cooling Central Air
Appliance Dishwasher, Disposal, Free Standing Gas Range, Free Standing Refrigerator, Microwave, Plumbed For Ice Maker, Quartz, Range Hood, Stainless Steel Appliance, Tile
Exterior
Exterior Feature Deck, Fenced, Xeriscape Landscaping, Yard
Parking Features Detached, Oversized
Garage Spaces 1.0
View City, Trees Woods
Roof Type Membrane
Garage Yes
Building
Lot Description Level
Story 3
Foundation Slab
Sewer Public Sewer
Water Public Water
Level or Stories 3
Schools
Elementary Schools Rieke
Middle Schools Robert Gray
High Schools Ida B Wells
Others
Senior Community No
Acceptable Financing Cash, Conventional
Listing Terms Cash, Conventional
Read Less Info
Want to know what your home might be worth? Contact us for a FREE valuation!

Our team is ready to help you sell your home for the highest possible price ASAP









