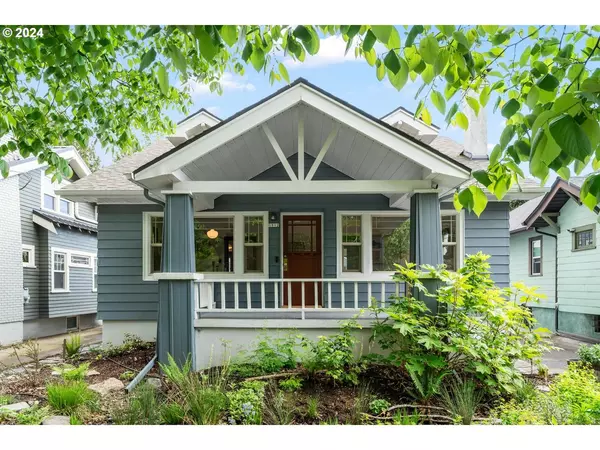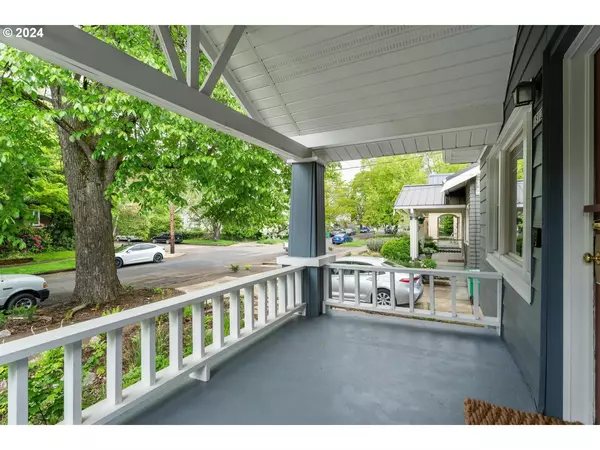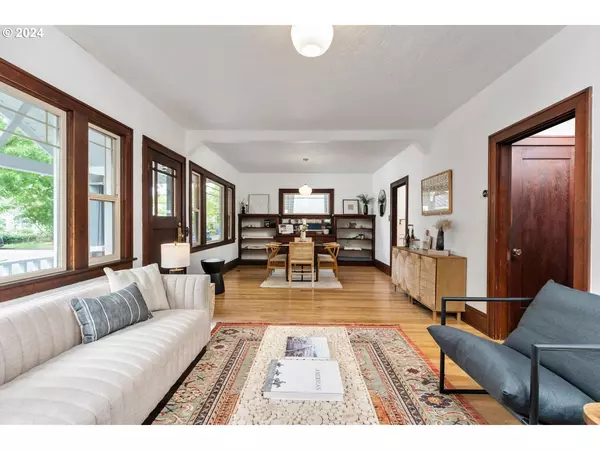Bought with Neighbors Realty
$700,000
$685,000
2.2%For more information regarding the value of a property, please contact us for a free consultation.
3 Beds
1 Bath
2,760 SqFt
SOLD DATE : 06/06/2024
Key Details
Sold Price $700,000
Property Type Single Family Home
Sub Type Single Family Residence
Listing Status Sold
Purchase Type For Sale
Square Footage 2,760 sqft
Price per Sqft $253
Subdivision Hawthorne
MLS Listing ID 24156369
Sold Date 06/06/24
Style Bungalow, Craftsman
Bedrooms 3
Full Baths 1
Year Built 1924
Annual Tax Amount $6,815
Tax Year 2023
Lot Size 4,791 Sqft
Property Description
Classic Craftsman bungalow meets perfect Inner SE Location creating the ideal urban lifestyle on a quiet, tree-lined street with everything you'd ever want or need at your fingertips; markets, local shopping, dining, coffee, pubs, library, banking, schools, bike routes, bus lines, and more. This is the epitome of the "20 minute" pocket location where you'll enjoy all the staples and luxuries of life within a snap, but your home is nestled perfectly in a super chill, private setting. Walkscore.com = 96! Bikescore.com = 100! In other words this is car-free PARADISE. Sturdy and strong w/ abundant craftsman details including friendly front porch, hardwoods, built-ins, beefy baseboards, casings, and unpainted woodwork plus beautiful natural light all blend together to create a historic and relaxing energy. Stainless steel appliances, newly remodeled spa-like bath, bonus areas, and a lower level w/ exterior entrance full of ADU potential and endless options for whatever your heart's desire. Outdoors packs a punch w/ double-car, detached garage, expansive red-balau decking, raised planting beds, easy-care backyard, low-maintenance native front yard, irrigation, and covered patio equipped with outdoor retractable movie screen perfect for entertaining on warm Summer nights with friends. Look no further for the ideal Portland lifestyle home. Open houses Friday 4-6pm, Saturday, & Sunday 11a-2pm. [Home Energy Score = 2. HES Report at https://rpt.greenbuildingregistry.com/hes/OR10228365]
Location
State OR
County Multnomah
Area _143
Rooms
Basement Exterior Entry, Full Basement, Storage Space
Interior
Interior Features Garage Door Opener, Hardwood Floors, High Speed Internet, Laundry, Tile Floor, Wallto Wall Carpet, Wood Floors
Heating Forced Air
Fireplaces Number 1
Fireplaces Type Gas
Appliance Builtin Oven, Dishwasher, Free Standing Refrigerator, Gas Appliances, Microwave, Pantry, Stainless Steel Appliance
Exterior
Exterior Feature Covered Deck, Covered Patio, Deck, Patio, Porch, Rain Garden, Raised Beds, Sprinkler, Yard
Parking Features Detached, Oversized
Garage Spaces 2.0
Roof Type Composition
Garage Yes
Building
Lot Description Level
Story 3
Foundation Concrete Perimeter
Sewer Public Sewer
Water Public Water
Level or Stories 3
Schools
Elementary Schools Abernethy
Middle Schools Hosford
High Schools Cleveland
Others
Senior Community No
Acceptable Financing Cash, Conventional, FHA, VALoan
Listing Terms Cash, Conventional, FHA, VALoan
Read Less Info
Want to know what your home might be worth? Contact us for a FREE valuation!

Our team is ready to help you sell your home for the highest possible price ASAP









