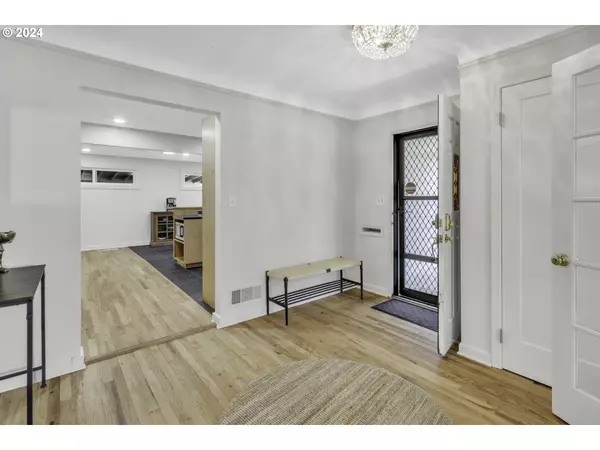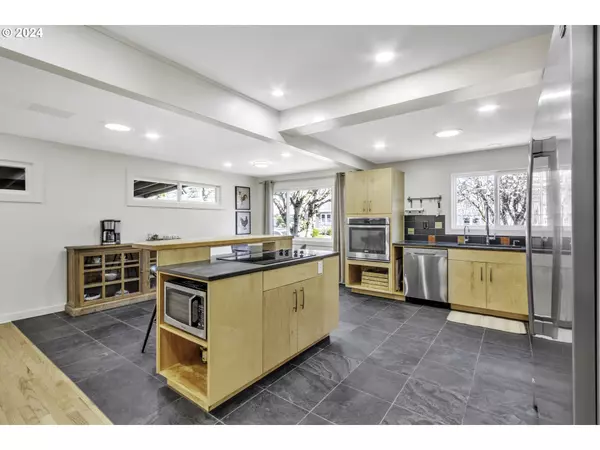Bought with Urban Nest Realty
$1,000,000
$999,900
For more information regarding the value of a property, please contact us for a free consultation.
6 Beds
5 Baths
3,735 SqFt
SOLD DATE : 06/05/2024
Key Details
Sold Price $1,000,000
Property Type Single Family Home
Sub Type Single Family Residence
Listing Status Sold
Purchase Type For Sale
Square Footage 3,735 sqft
Price per Sqft $267
Subdivision Reed College Heights
MLS Listing ID 24161570
Sold Date 06/05/24
Style Traditional
Bedrooms 6
Full Baths 5
Year Built 1947
Annual Tax Amount $12,480
Tax Year 2023
Lot Size 8,276 Sqft
Property Description
Gorgeous home in Reed College Heights! Get ready to be amazed, this one truly has it all! 4 Bedrooms + office and 3 full baths with tons of flex space, elegant updates and finishes, and a 2 bedroom/2 Bath ADU! Wonderful, light and bright layout, with over 2000 sq. feet on the main floor. Custom gourmet kitchen with granite counters, built in refrigerator, double pantries, tile floor and a separate eating area. Gleaming hardwood floors in the dining room and living room with french doors out to the patio. Large main floor office with fireplace, french doors, hardwood floors, and a classic stained glass window. Luxurious primary suite with walk-in closet and stunning primary bath complete with walk- in shower and soaking tub. 2 bedrooms up with additional flex space for 2nd office or sitting room. Partially finished basement features a bonus room, work out room, laundry, and lots of storage! The ideal close - in SE location: close to everything, yet tucked back on a quiet street, and backing up to Reed College to the west. The 2 bed/2 bath ADU was completed in 2016 and is spectacular! Wood floors, quartz counters, AC, and a charming layout with spiral staircase and upstairs deck. Too many extras to list with this one, a must see!
Location
State OR
County Multnomah
Area _143
Zoning R7
Rooms
Basement Partially Finished
Interior
Interior Features Accessory Dwelling Unit, Granite, Hardwood Floors, Separate Living Quarters Apartment Aux Living Unit, Soaking Tub, Sound System, Tile Floor, Washer Dryer, Wood Floors
Heating Forced Air90
Cooling Central Air
Fireplaces Number 1
Fireplaces Type Wood Burning
Appliance Builtin Oven, Builtin Refrigerator, Cook Island, Cooktop, Dishwasher, Disposal, Granite, Island, Pantry, Stainless Steel Appliance, Tile
Exterior
Exterior Feature Accessory Dwelling Unit, Deck, Fenced, Garden, Guest Quarters, Patio, Porch, Raised Beds, Sprinkler, Yard
Parking Features Carport
View Territorial, Trees Woods
Roof Type Composition
Garage Yes
Building
Lot Description Level
Story 3
Foundation Concrete Perimeter
Sewer Public Sewer
Water Public Water
Level or Stories 3
Schools
Elementary Schools Grout
Middle Schools Hosford
High Schools Cleveland
Others
Senior Community No
Acceptable Financing Cash, Conventional, FHA, VALoan
Listing Terms Cash, Conventional, FHA, VALoan
Read Less Info
Want to know what your home might be worth? Contact us for a FREE valuation!

Our team is ready to help you sell your home for the highest possible price ASAP









