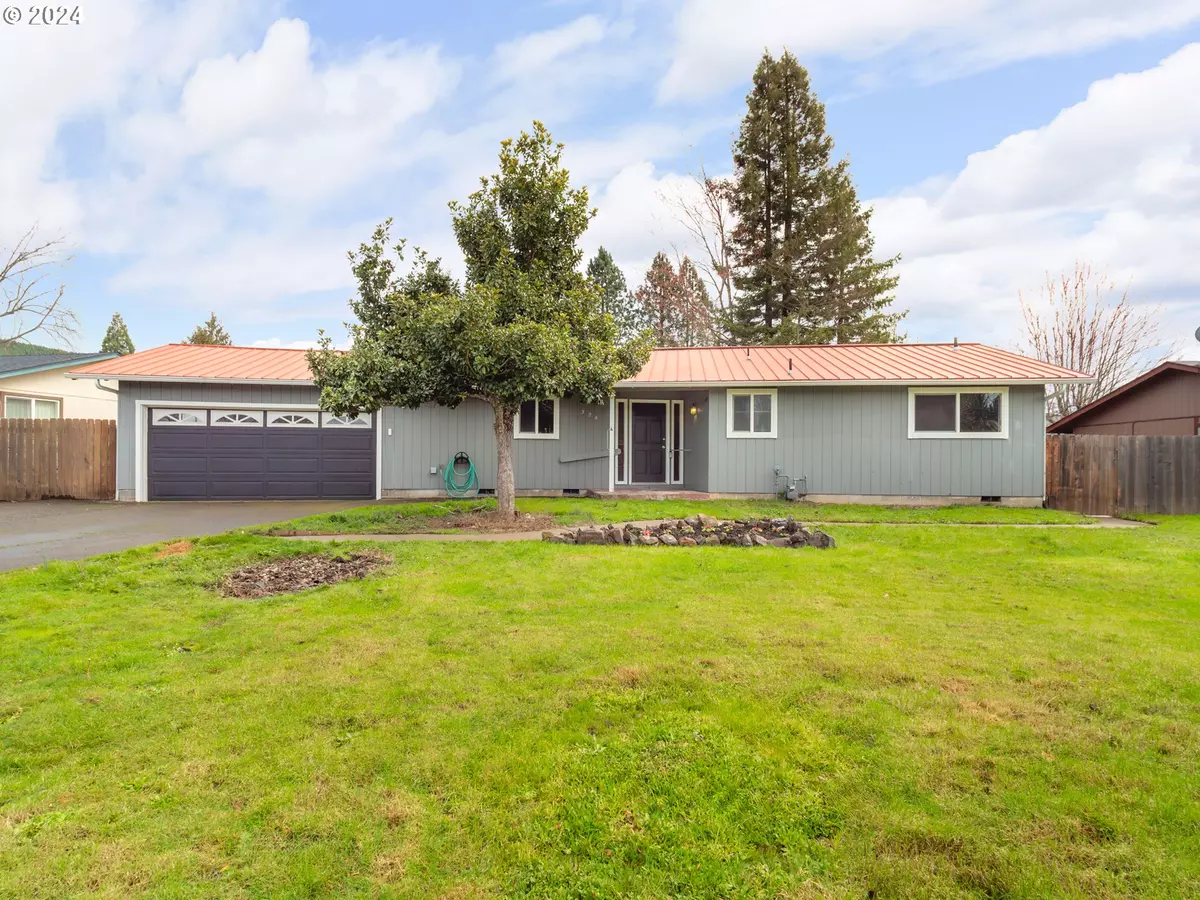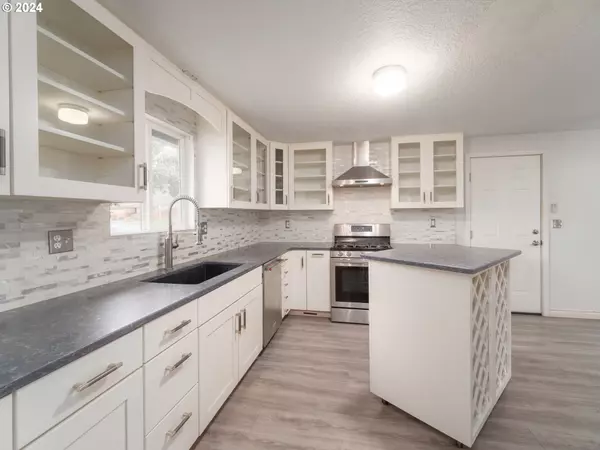Bought with Coldwell Banker Platinum
$324,000
$314,900
2.9%For more information regarding the value of a property, please contact us for a free consultation.
3 Beds
2 Baths
1,346 SqFt
SOLD DATE : 05/31/2024
Key Details
Sold Price $324,000
Property Type Single Family Home
Sub Type Single Family Residence
Listing Status Sold
Purchase Type For Sale
Square Footage 1,346 sqft
Price per Sqft $240
MLS Listing ID 24440065
Sold Date 05/31/24
Style Stories1
Bedrooms 3
Full Baths 2
Year Built 1975
Annual Tax Amount $2,201
Tax Year 2023
Lot Size 9,147 Sqft
Property Description
This charming home boasts a fully renovated kitchen featuring warm white KraftMaid Hayward Maple cabinets with easy-shut doors, complemented by elegant Silestone Quartz countertops in ocean storm colors. The kitchen also includes a convenient rollaway island with a built-in wine holder, stainless steel appliances including a fridge, an oversized range hood, and durable vinyl plank flooring that flows seamlessly through the kitchen, entryway, and living room, where you'll find a cozy built-in electric fireplace. Nestled in a tranquil and quiet neighborhood on the east side of Sutherlin, enjoy the convenience of upgraded ductless mini-splits in the living room and all three bedrooms, ensuring optimal climate control throughout the year. The main bathroom features a shower-tub combo, while the primary suite boasts a full bathroom with an easy step-in stand-up shower. The exterior of the home features a metal roof, freshly touched-up exterior paint, and manicured front and back yards offering great curb appeal. Relax and entertain in style with a sunroom and covered porch in the backyard, perfect for enjoying the outdoors year-round. For outdoor enthusiasts, the spacious driveway easily accommodates a camper, trailer, or other toys. You'll appreciate the two-car garage, fenced backyard, and paved walking path that offers easy access to both the front and back yards. Schedule your private tour today!
Location
State OR
County Douglas
Area _256
Zoning R1
Rooms
Basement Crawl Space
Interior
Interior Features Ceiling Fan, Laundry, Luxury Vinyl Plank, Wallto Wall Carpet
Heating Mini Split
Cooling Mini Split
Fireplaces Number 1
Fireplaces Type Gas
Appliance Dishwasher, Gas Appliances, Island, Stainless Steel Appliance
Exterior
Exterior Feature Fenced, Patio, Yard
Parking Features Attached
Garage Spaces 2.0
View Mountain, Territorial, Valley
Roof Type Metal
Accessibility OneLevel
Garage Yes
Building
Lot Description Level, Trees
Story 1
Foundation Block
Sewer Public Sewer
Water Public Water
Level or Stories 1
Schools
Elementary Schools East Sutherlin
Middle Schools Sutherlin
High Schools Sutherlin
Others
Senior Community No
Acceptable Financing Cash, Conventional, FHA, USDALoan, VALoan
Listing Terms Cash, Conventional, FHA, USDALoan, VALoan
Read Less Info
Want to know what your home might be worth? Contact us for a FREE valuation!

Our team is ready to help you sell your home for the highest possible price ASAP









