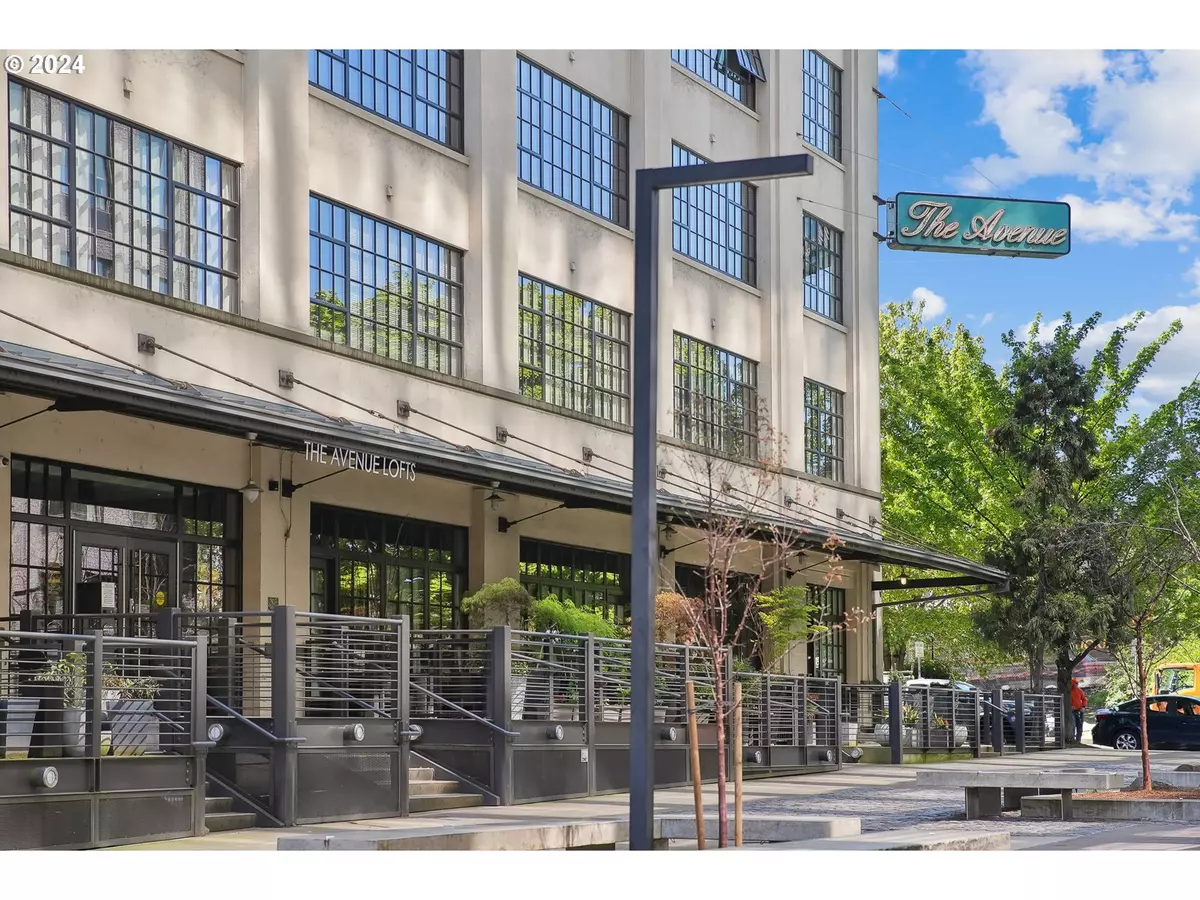Bought with Works Real Estate
$320,000
$325,000
1.5%For more information regarding the value of a property, please contact us for a free consultation.
1 Bed
1 Bath
772 SqFt
SOLD DATE : 05/23/2024
Key Details
Sold Price $320,000
Property Type Condo
Sub Type Condominium
Listing Status Sold
Purchase Type For Sale
Square Footage 772 sqft
Price per Sqft $414
Subdivision Avenue Lofts
MLS Listing ID 24384008
Sold Date 05/23/24
Style Loft
Bedrooms 1
Full Baths 1
Condo Fees $435
HOA Fees $435/mo
Year Built 1923
Annual Tax Amount $5,311
Tax Year 2023
Property Description
Welcome to The Avenue Lofts, a historic gem nestled in the vibrant heart of the Pearl District! This studio loft features expansive ceilings and windows that flood the space with natural light, highlighting the beautiful hardwood floors throughout. Bring your furry friends they're welcome here and will enjoy Fields Park nearby. Originally built in 1923 as a warehouse for the iconic Meier & Frank department store, The Avenue Lofts were tastefully converted into 195 classic units in 2004 by Developer Robert Ball. This building is not just a home it's a piece of Portland's history, listed on the National Register of Historic Places in 2000. The loft's industrial charm is complemented by modern luxury amenities, including secured underground parking for your convenience, a full gym, and courtyard with BBQ's. The open layout features concrete columns creating a unique and spacious living environment. Located at 1400 NW Irving St on a closed pedestrian walkway, you'll enjoy a peaceful retreat while being steps away from the bustling energy of the Pearl District. Immerse yourself in a neighborhood buzzing with restaurants, bars, yoga studios, and street events like First Thursdays, all just moments from your doorstep. Don't miss your chance to own a piece of Portland's history in one of its most vibrant neighborhoods. Schedule a tour today and experience the best of urban living at The Avenue Lofts!
Location
State OR
County Multnomah
Area _148
Zoning EX
Interior
Interior Features Hardwood Floors, Washer Dryer
Heating Forced Air
Cooling Central Air
Appliance Disposal, Free Standing Range, Free Standing Refrigerator, Microwave, Stainless Steel Appliance
Exterior
Parking Features Attached
Garage Spaces 1.0
View City
Roof Type BuiltUp
Garage Yes
Building
Story 1
Foundation Concrete Perimeter
Sewer Public Sewer
Water Public Water
Level or Stories 1
Schools
Elementary Schools Chapman
Middle Schools West Sylvan
High Schools Lincoln
Others
Senior Community No
Acceptable Financing Cash, Conventional
Listing Terms Cash, Conventional
Read Less Info
Want to know what your home might be worth? Contact us for a FREE valuation!

Our team is ready to help you sell your home for the highest possible price ASAP









