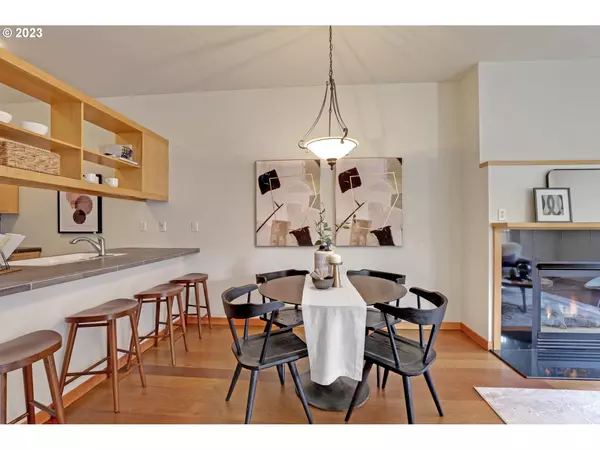Bought with Lovejoy Real Estate
$386,900
$389,900
0.8%For more information regarding the value of a property, please contact us for a free consultation.
1 Bed
1 Bath
901 SqFt
SOLD DATE : 05/17/2024
Key Details
Sold Price $386,900
Property Type Condo
Sub Type Condominium
Listing Status Sold
Purchase Type For Sale
Square Footage 901 sqft
Price per Sqft $429
Subdivision Pearl District / Tanner Place
MLS Listing ID 23386562
Sold Date 05/17/24
Style Contemporary
Bedrooms 1
Full Baths 1
Condo Fees $578
HOA Fees $578/mo
Year Built 2000
Annual Tax Amount $7,179
Tax Year 2023
Property Description
**SELLER OFFERING $5,000 BUYER CREDIT AT CLOSING** Live the ultimate urban lifestyle in the Pearl's iconic Tanner Place! Perfect for entertaining with spacious, open-concept layout seamlessly connecting living, dining, and kitchen. Move-in ready! Fresh interior paint, new carpet and all new stainless-steel appliances. The cozy living room features gas fireplace, built-in shelving, and wall of windows offering abundant natural light with unobstructed city & courtyard views. Step outside to the covered balcony and soak up the beauty of your surroundings while enjoying your morning coffee. You'll have the ultimate convenience and peace of mind with deeded parking and storage. Convenience at your fingertips! Tanner Place is on the streetcar line, surrounded by shopping, dining, and entertainment options, offering the best city living right at your doorstep. Don't miss your chance to experience the ultimate urban lifestyle in this exceptional condo. (99 Walk Score, 96 Bike Score) Schedule your private showing today!
Location
State OR
County Multnomah
Area _148
Rooms
Basement None
Interior
Interior Features Laundry, Tile Floor, Wallto Wall Carpet, Wood Floors
Heating Forced Air
Cooling Central Air
Fireplaces Number 1
Fireplaces Type Gas
Appliance Dishwasher, Disposal, Free Standing Range, Free Standing Refrigerator, Gas Appliances, Microwave, Stainless Steel Appliance
Exterior
Exterior Feature Covered Patio, Deck
Parking Features Attached
Garage Spaces 1.0
View City, Park Greenbelt
Roof Type Other
Garage Yes
Building
Lot Description Commons, Gated, Level, Street Car
Story 1
Foundation Concrete Perimeter
Sewer Public Sewer
Water Public Water
Level or Stories 1
Schools
Elementary Schools Chapman
Middle Schools West Sylvan
High Schools Lincoln
Others
Senior Community No
Acceptable Financing CallListingAgent, Cash, Conventional
Listing Terms CallListingAgent, Cash, Conventional
Read Less Info
Want to know what your home might be worth? Contact us for a FREE valuation!

Our team is ready to help you sell your home for the highest possible price ASAP









