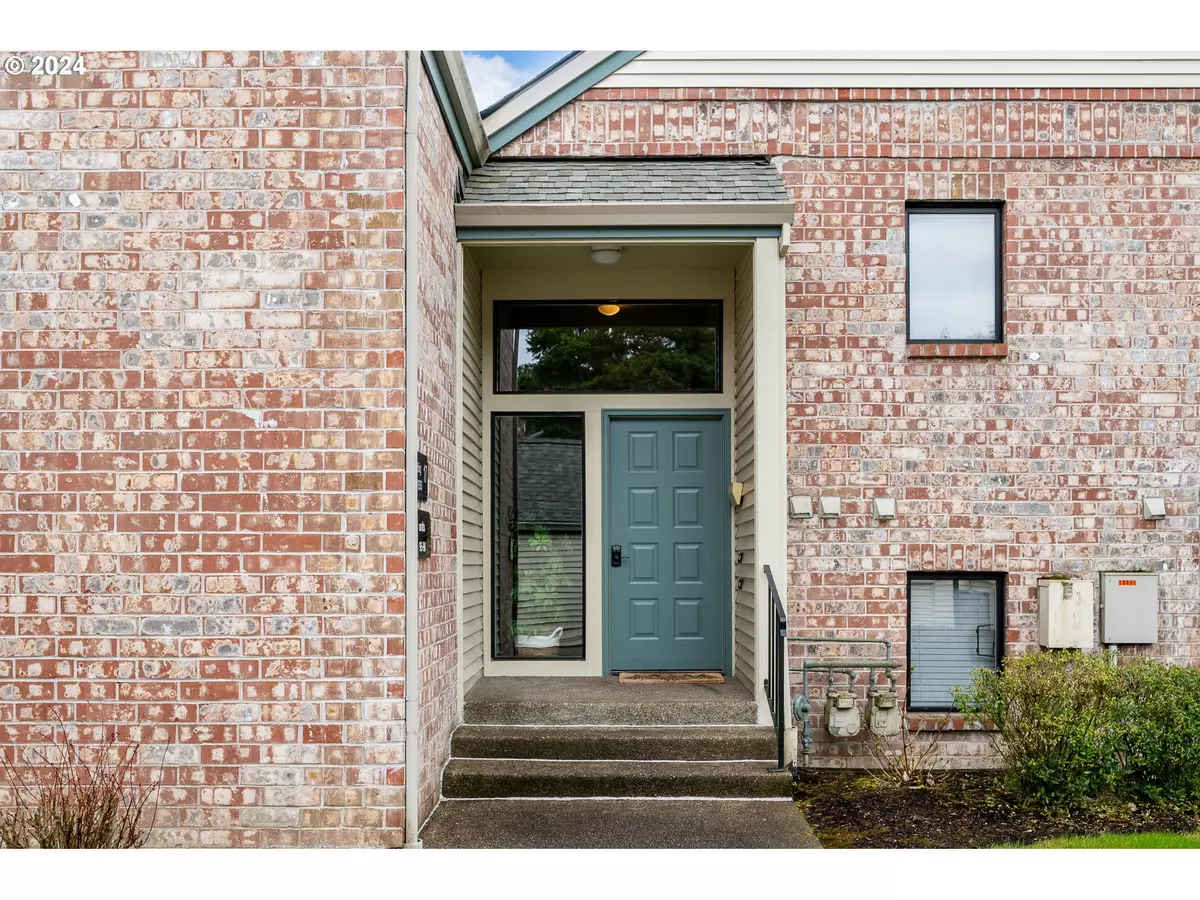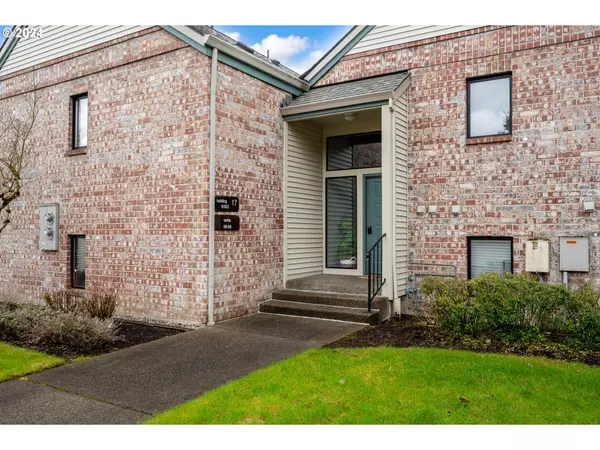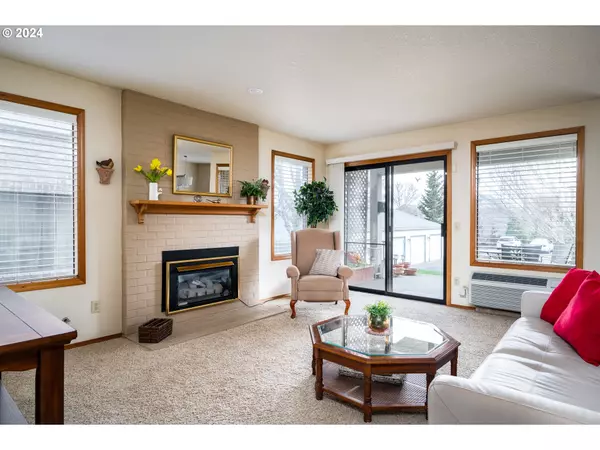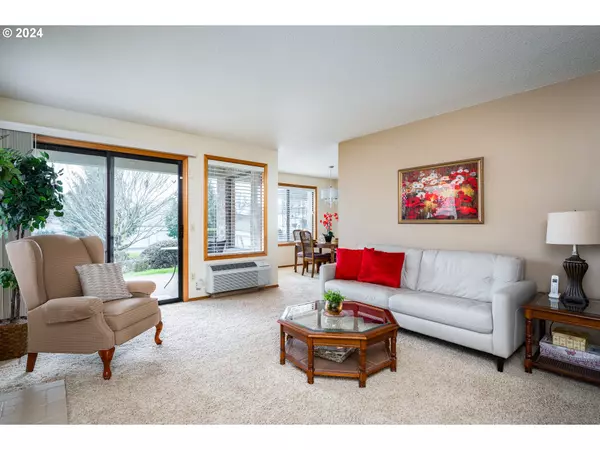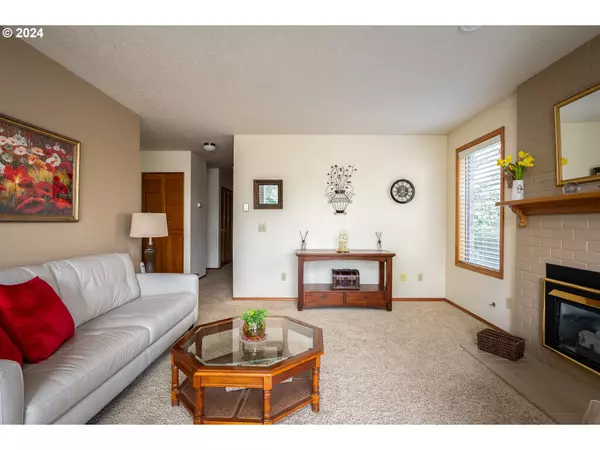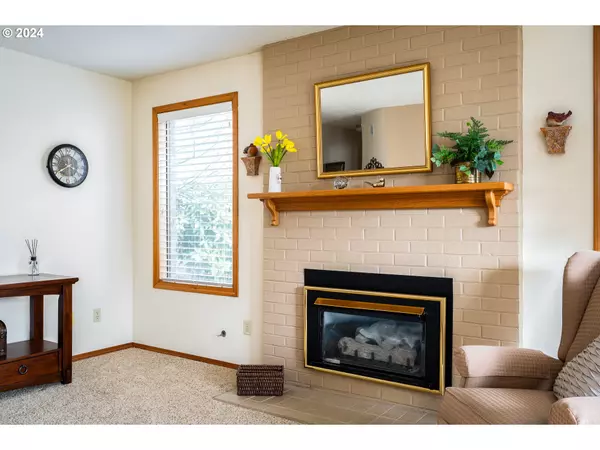Bought with Windermere West LLC
$330,000
$335,000
1.5%For more information regarding the value of a property, please contact us for a free consultation.
2 Beds
2 Baths
1,128 SqFt
SOLD DATE : 05/10/2024
Key Details
Sold Price $330,000
Property Type Condo
Sub Type Condominium
Listing Status Sold
Purchase Type For Sale
Square Footage 1,128 sqft
Price per Sqft $292
MLS Listing ID 24479052
Sold Date 05/10/24
Style Common Wall
Bedrooms 2
Full Baths 2
Condo Fees $386
HOA Fees $386/mo
Year Built 1992
Annual Tax Amount $2,958
Tax Year 2023
Property Description
Embrace the opportunity to reside in this exquisite ground-floor, 2 bedroom, 2 bath condo, positioned perfectly as an end unit in the highly coveted 55+ Highland Park neighborhood. Flooded with natural light, this home radiates a welcoming and airy ambiance, immediately making you feel at ease.Upon entering, you?ll appreciate the seamless flow of the living spaces, from the generous living room that opens onto a serene, covered patio, to the fully equipped kitchen designed for ease of use and comfort. Whether hosting family dinners or casual gatherings, the space is ideal for any occasion.The bedrooms serve as tranquil sanctuaries, with the master suite featuring its own private bathroom for ultimate convenience. The second bedroom offers flexibility, ideal for guests or as a personalized office or craft space.Added benefits include a detached garage, providing both parking and extra storage solutions. Enjoy the peace of mind that comes with comprehensive HOA coverage for water, sewer, and trash, allowing you to live worry-free.Highland Park is more than a place to live; it's a community offering a rich social life through its exclusive amenities like a well-stocked library and a bustling clubhouse. These spaces host a myriad of activities, ensuring that there is always something to do or someone to meet.This condo is a perfect blend of privacy, comfort, and community, offering an enriching lifestyle for those 55 and over. Make it your new home and start enjoying a vibrant, active, and social lifestyle today.
Location
State OR
County Washington
Area _151
Rooms
Basement None
Interior
Interior Features Laminate Flooring, Laundry, Wallto Wall Carpet
Heating Wall Heater
Cooling Heat Pump
Fireplaces Number 1
Fireplaces Type Gas, Insert
Appliance Builtin Oven, Dishwasher, Disposal, Free Standing Refrigerator, Microwave
Exterior
Exterior Feature Covered Patio
Parking Features Detached
Garage Spaces 1.0
Garage Yes
Building
Story 1
Foundation Slab
Sewer Public Sewer
Water Public Water
Level or Stories 1
Schools
Elementary Schools Deer Creek
Middle Schools Twality
High Schools Tualatin
Others
Senior Community Yes
Acceptable Financing Cash, Conventional
Listing Terms Cash, Conventional
Read Less Info
Want to know what your home might be worth? Contact us for a FREE valuation!

Our team is ready to help you sell your home for the highest possible price ASAP

GET MORE INFORMATION




