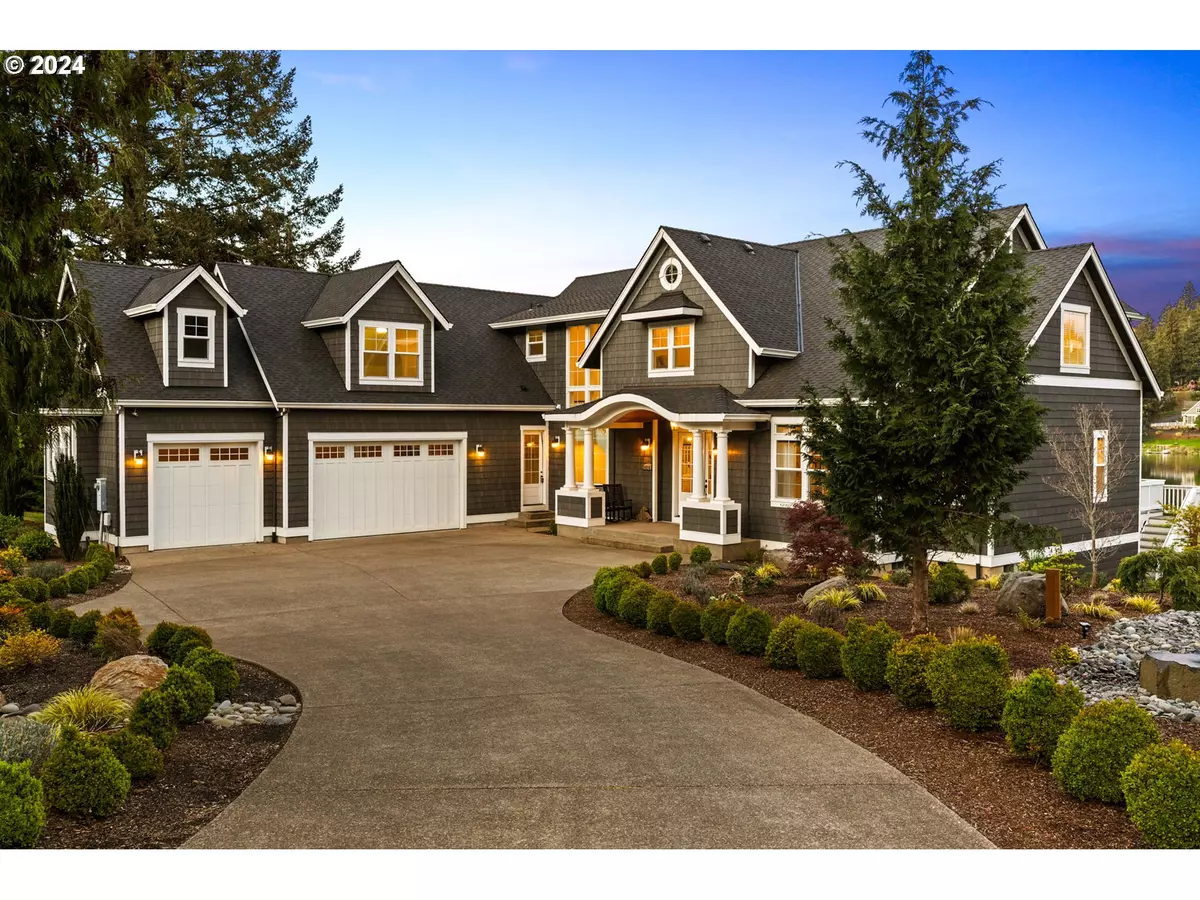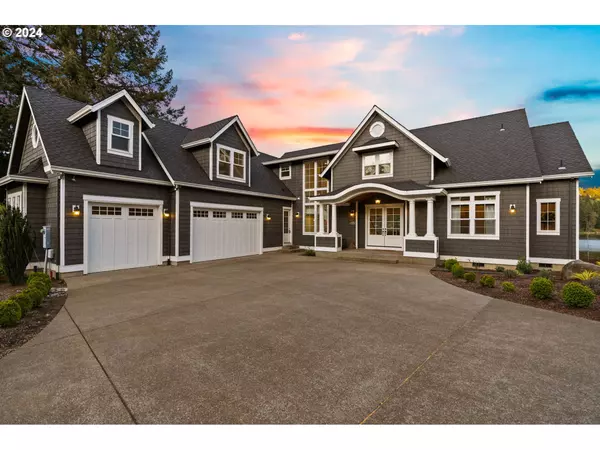Bought with Portland Digs
$2,265,000
$2,275,000
0.4%For more information regarding the value of a property, please contact us for a free consultation.
4 Beds
3.1 Baths
5,274 SqFt
SOLD DATE : 05/10/2024
Key Details
Sold Price $2,265,000
Property Type Single Family Home
Sub Type Single Family Residence
Listing Status Sold
Purchase Type For Sale
Square Footage 5,274 sqft
Price per Sqft $429
MLS Listing ID 24155952
Sold Date 05/10/24
Style Capecod, Custom Style
Bedrooms 4
Full Baths 3
Condo Fees $300
HOA Fees $300/mo
Year Built 2017
Annual Tax Amount $14,590
Tax Year 2023
Lot Size 2.350 Acres
Property Description
Welcome to The Lake House, a meticulously designed custom home built in 2017 and situated in the prestigious Beaver Lake community within a private gated setting. This residence harmoniously integrates Hamptons-inspired aesthetics with modern functionality, allowing the stunning lake views to take center stage in every bedroom.The home features a well-thought-out layout, spacious rooms adorned with intricate millwork and abundant natural light. Recently refreshed with a contemporary interior palette, the property showcases carefully manicured landscaping complemented by an appealing water feature. This home offers 4 spacious bedrooms and 3 1/2 bathrooms on 2.35 acres of prime lake front property.The main level is adaptable to various living arrangements, presenting options like a gracious mother-in-law suite or a main floor primary suite. With an expansive 310 feet of waterfront, this dwelling provides the quintessential lifestyle experience. Residents can enjoy launching watercraft or engaging in fishing activities from their private dock. Additional amenities include a custom tree house for recreation and the simple pleasure of relaxing by the tranquil 56-acre private lake.The lower level, spanning 1700 square feet, opens up possibilities for personalized use. This residence offers an exceptional blend of elegance and tranquility, providing a unique opportunity for those in search of sophistication and leisure in their living space.
Location
State OR
County Clackamas
Area _146
Zoning RRFF5
Rooms
Basement Daylight, Full Basement, Unfinished
Interior
Interior Features Garage Door Opener, Hardwood Floors, High Ceilings, Home Theater, Laundry, Plumbed For Central Vacuum, Quartz, Soaking Tub
Heating Forced Air
Cooling Central Air
Fireplaces Number 1
Fireplaces Type Gas
Appliance Builtin Range, Builtin Refrigerator, Butlers Pantry, Dishwasher, Disposal, Free Standing Gas Range, Gas Appliances, Island, Pantry, Quartz, Range Hood, Stainless Steel Appliance
Exterior
Exterior Feature Covered Deck, Deck, Gas Hookup, Porch, Sprinkler, Yard
Parking Features Attached, ExtraDeep
Garage Spaces 3.0
Waterfront Description Lake
View Lake, Territorial, Trees Woods
Roof Type Composition
Garage Yes
Building
Lot Description Level, Private
Story 3
Foundation Concrete Perimeter
Sewer Sand Filtered, Septic Tank
Water Public Water
Level or Stories 3
Schools
Elementary Schools Redland
Middle Schools Tumwata
High Schools Oregon City
Others
Acceptable Financing Cash, Conventional, VALoan
Listing Terms Cash, Conventional, VALoan
Read Less Info
Want to know what your home might be worth? Contact us for a FREE valuation!

Our team is ready to help you sell your home for the highest possible price ASAP









