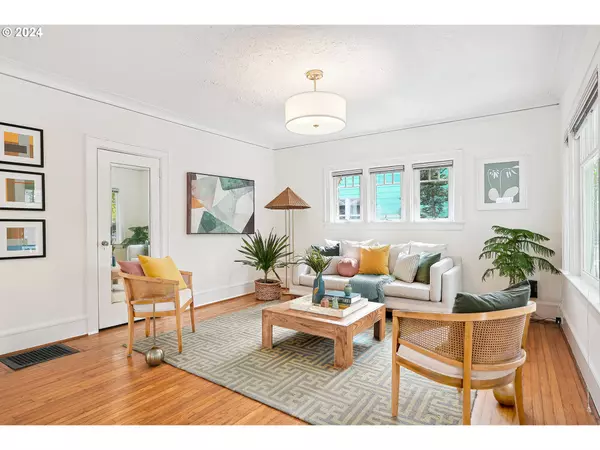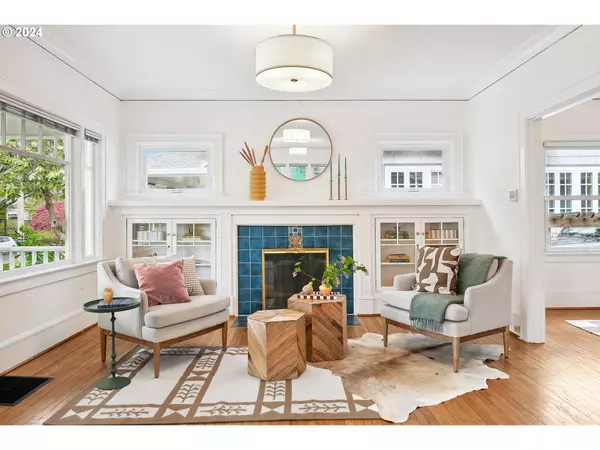Bought with Sean Z Becker Real Estate
$888,000
$749,999
18.4%For more information regarding the value of a property, please contact us for a free consultation.
4 Beds
2 Baths
2,592 SqFt
SOLD DATE : 05/09/2024
Key Details
Sold Price $888,000
Property Type Single Family Home
Sub Type Single Family Residence
Listing Status Sold
Purchase Type For Sale
Square Footage 2,592 sqft
Price per Sqft $342
Subdivision Irvington
MLS Listing ID 24612445
Sold Date 05/09/24
Style Stories1, Bungalow
Bedrooms 4
Full Baths 2
Year Built 1921
Annual Tax Amount $5,904
Tax Year 2023
Lot Size 5,227 Sqft
Property Description
This energy-efficient Irvington bungalow is the epitome of house hunting excellence, blending historical charm with a wealth of modern upgrades in one of Portland's most coveted neighborhoods - the ultimate trifecta of Portland living! The sellers, being professional energy efficiency researchers, left no stone unturned in their quest to reduce their energy usage. From top-notch insulation and low-e windows to the high-efficiency furnace w/zoned temperature control, sustainability is at the forefront of every system. Other upgrades include a brand new sewer line, foundation sheer walls, seismic retrofitting, and updated plumbing/electric. With 3 main level beds (4th BR is non-conforming on lower level) the layout is nothing short of marvelous. The double living room and spacious dining area are fit for hosting epic gatherings, while the darling kitchen is a storage-lover's dream with approximately 250 SF packed with custom cabinetry. And with laundry hookups in the bathroom, it's true single level living.In 2002, the sellers added an en suite bath and stunning sunroom designed by a solar architect. Giant picture windows maximize winter light, while overhangs block direct rays from the high summer sun. Imagine having your very own office, art studio, or tranquil retreat where you can savor your morning coffee while basking in the sun and admiring views of your bountiful garden. As a bonus: the back entry offers potential for a separate guest quarters or multi-generational setup.Situated in a tight-knit enclave where neighbors look after one another, this home boasts an unbeatable location just blocks from Irving Park and an array of conveniences: grocery store, coffee shops, and a smorgasboard of dining options. After 30+ years of love and care, the sellers are ready to pass the torch to a new owner. When you visit, scan the QR codes to uncover decades of stories packed into this 2,500 SF treasure trove of a home. [Home Energy Score = 4. HES Report at https://rpt.greenbuildingregistry.com/hes/OR10227026]
Location
State OR
County Multnomah
Area _142
Rooms
Basement Exterior Entry, Partial Basement, Partially Finished
Interior
Interior Features Hardwood Floors, High Ceilings, Wood Floors
Heating Forced Air95 Plus
Fireplaces Number 1
Fireplaces Type Wood Burning
Appliance Dishwasher, Free Standing Gas Range, Free Standing Range, Pantry, Solid Surface Countertop, Tile
Exterior
Exterior Feature Covered Deck, Deck, Fenced, Garden, On Site Stormwater Management, Porch, Rain Barrel Cistern, Raised Beds, R V Parking, R V Boat Storage, Yard
View Trees Woods
Roof Type Composition
Garage No
Building
Lot Description Level, Trees
Story 2
Foundation Concrete Perimeter
Sewer Public Sewer
Water Public Water
Level or Stories 2
Schools
Elementary Schools Sabin
Middle Schools Harriet Tubman
High Schools Grant
Others
Senior Community No
Acceptable Financing Cash, Conventional, FHA, VALoan
Listing Terms Cash, Conventional, FHA, VALoan
Read Less Info
Want to know what your home might be worth? Contact us for a FREE valuation!

Our team is ready to help you sell your home for the highest possible price ASAP

GET MORE INFORMATION









