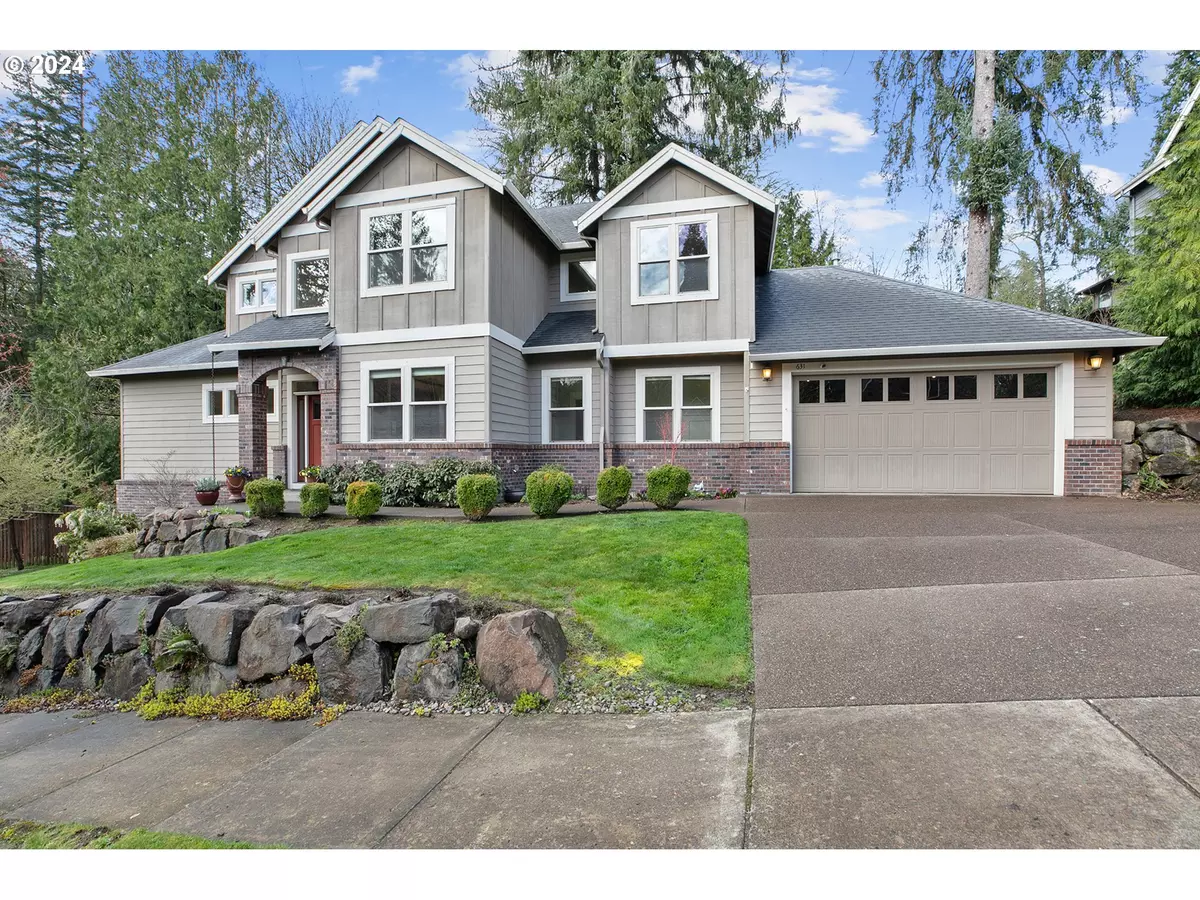Bought with RE/MAX Equity Group
$985,000
$985,000
For more information regarding the value of a property, please contact us for a free consultation.
4 Beds
2.1 Baths
3,579 SqFt
SOLD DATE : 05/09/2024
Key Details
Sold Price $985,000
Property Type Single Family Home
Sub Type Single Family Residence
Listing Status Sold
Purchase Type For Sale
Square Footage 3,579 sqft
Price per Sqft $275
MLS Listing ID 24083827
Sold Date 05/09/24
Style Stories2, Traditional
Bedrooms 4
Full Baths 2
Year Built 2008
Annual Tax Amount $15,751
Tax Year 2023
Lot Size 0.280 Acres
Property Description
Get ready to enjoy the tranquility of nature right at your doorstep! Located on a cul-de-sac just moments from the North Creek Trailhead, this home offers seamless access to the interconnected trails of Tryon Creek and Marshall Park. This expansive 4-bedroom, 2.5-bathroom sanctuary boasts grand bedrooms, soaring ceilings, and cherry hardwood floors. Offering a flexible layout tailored to your lifestyle, the primary suite resides on the main level, while a loft and three additional bedrooms upstairs can effortlessly adapt to your needs, doubling as bonus rooms or offices. The gourmet kitchen, complete with stainless steel appliances, large island, and pantry, is a chef's dream and a focal point for gatherings. Conveniently situated near OHSU, downtown Portland, and Lewis & Clark, with easy access to Lake Oswego's amenities, this home seamlessly blends urban convenience with serene surroundings. [Home Energy Score = 5. HES Report at https://rpt.greenbuildingregistry.com/hes/OR10154322]
Location
State OR
County Multnomah
Area _148
Rooms
Basement Crawl Space
Interior
Interior Features Ceiling Fan, Central Vacuum, Garage Door Opener, Hardwood Floors, Tile Floor, Wallto Wall Carpet, Washer Dryer
Heating Forced Air
Cooling Central Air
Fireplaces Number 1
Fireplaces Type Gas
Appliance Dishwasher, Disposal, Double Oven, Gas Appliances, Granite, Island, Microwave, Pantry, Plumbed For Ice Maker
Exterior
Exterior Feature Deck, Gas Hookup, Patio, Sprinkler, Yard
Parking Features Attached
Garage Spaces 2.0
View Trees Woods
Roof Type Composition
Garage Yes
Building
Lot Description Cul_de_sac
Story 2
Foundation Concrete Perimeter
Sewer Public Sewer
Water Public Water
Level or Stories 2
Schools
Elementary Schools Stephenson
Middle Schools Jackson
High Schools Ida B Wells
Others
Senior Community No
Acceptable Financing Cash, Conventional, FHA, VALoan
Listing Terms Cash, Conventional, FHA, VALoan
Read Less Info
Want to know what your home might be worth? Contact us for a FREE valuation!

Our team is ready to help you sell your home for the highest possible price ASAP

GET MORE INFORMATION









