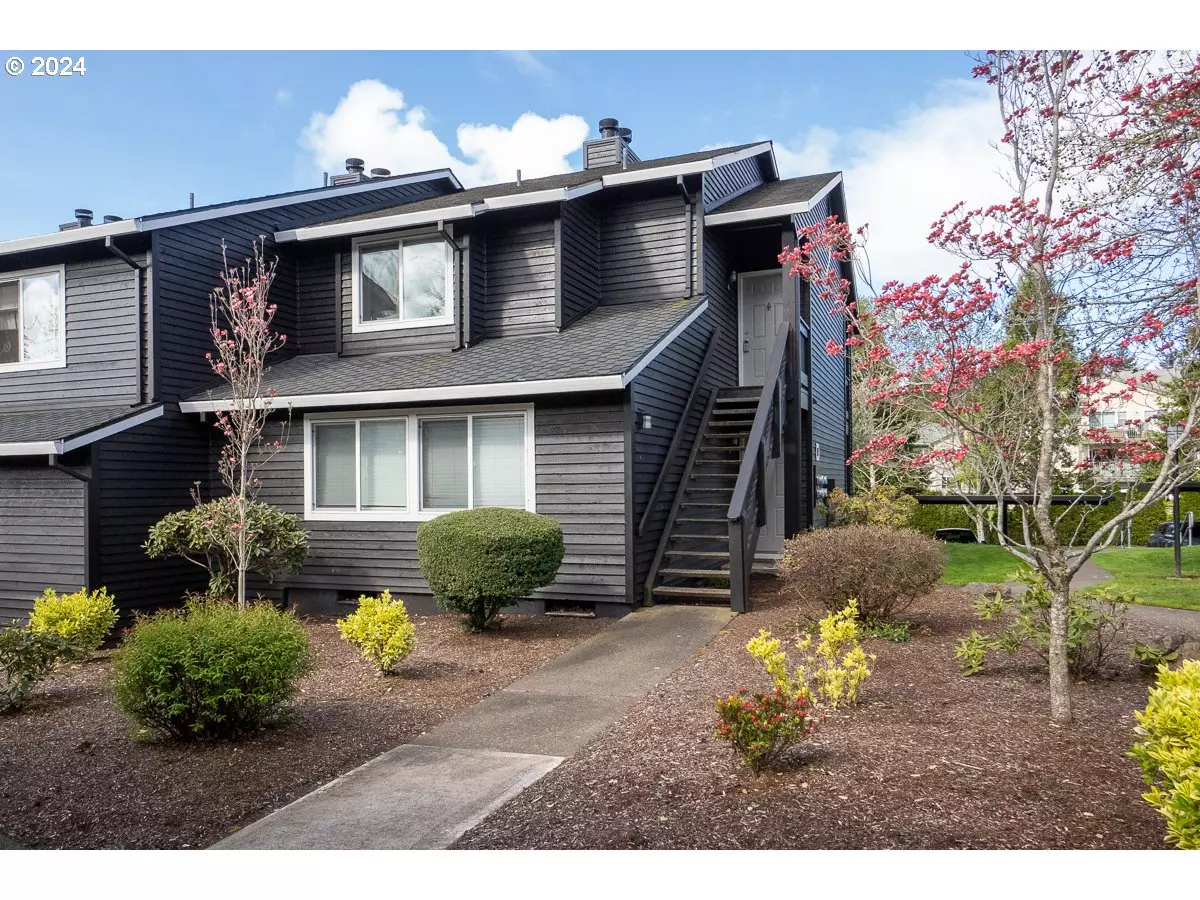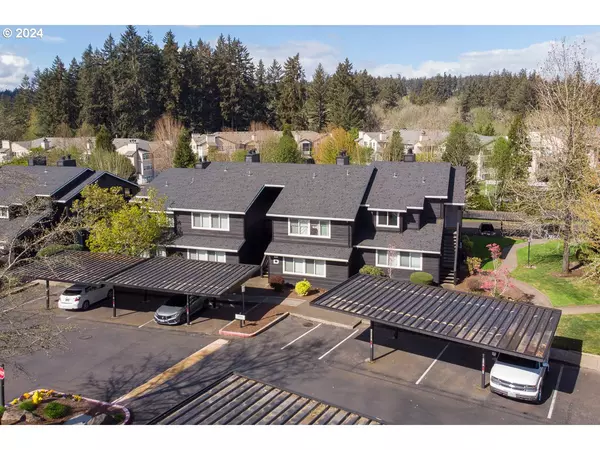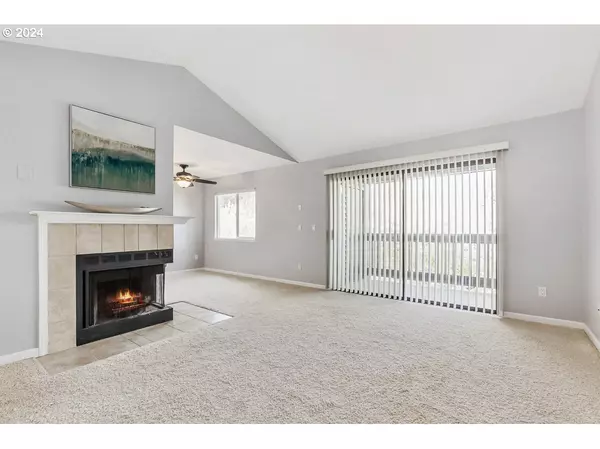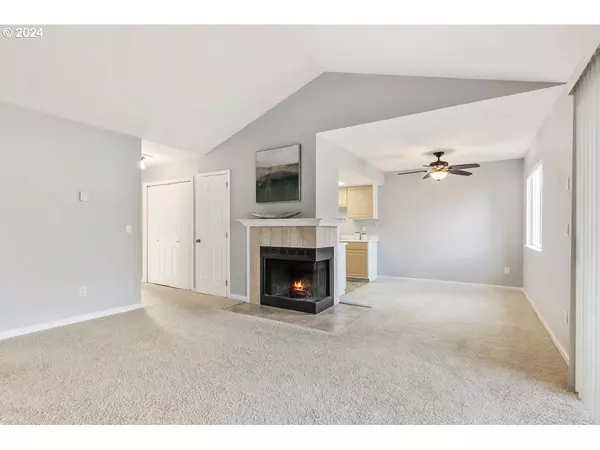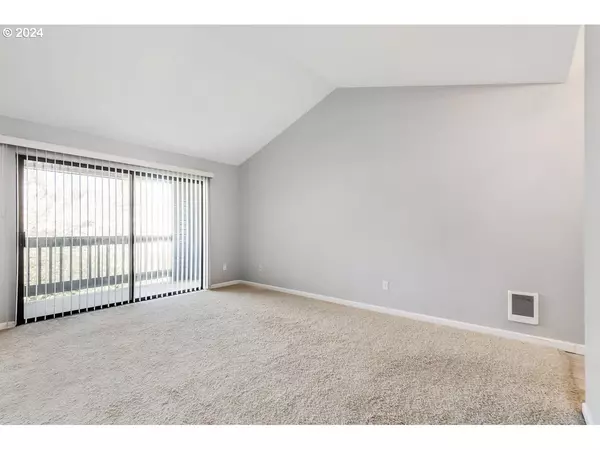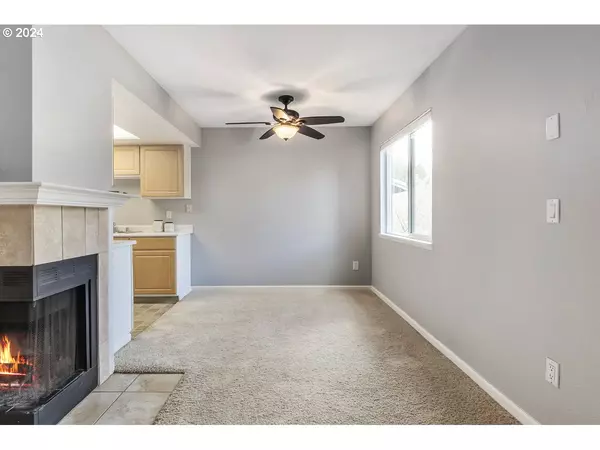Bought with Envision Northwest Homes
$256,000
$255,000
0.4%For more information regarding the value of a property, please contact us for a free consultation.
1 Bed
1 Bath
753 SqFt
SOLD DATE : 05/09/2024
Key Details
Sold Price $256,000
Property Type Condo
Sub Type Condominium
Listing Status Sold
Purchase Type For Sale
Square Footage 753 sqft
Price per Sqft $339
MLS Listing ID 24496975
Sold Date 05/09/24
Style Traditional
Bedrooms 1
Full Baths 1
Condo Fees $287
HOA Fees $287/mo
Year Built 1986
Annual Tax Amount $2,080
Tax Year 2023
Property Description
Beautiful upper level condo in the sought after Murrayhill area! Open concept floorplan with soaring vaults providing an abundance of natural light. Move in ready home with fresh paint! The spacious family room leads to a covered balcony, perfect for enjoying your morning coffee. This condo offers a spacious primary bedroom with a large walk in closet. In unit laundry with washer and dryer included. Exterior painted in 2022. New comp roof in 2018. Great location directly across from the amazing neighborhood amenities including a pool, hot tub, fitness center and more! Water, sewer, trash and exterior maintenance included in the HOA dues. Very well run HOA. Great location nearby Progress Ridge and Murrayhill shopping, dining and entertainment.
Location
State OR
County Washington
Area _150
Rooms
Basement None
Interior
Interior Features Laminate Flooring, Wallto Wall Carpet, Washer Dryer
Heating Baseboard, Zoned
Fireplaces Number 1
Fireplaces Type Wood Burning
Appliance Dishwasher, Disposal, Free Standing Range, Free Standing Refrigerator, Microwave
Exterior
Exterior Feature Covered Deck, Sprinkler
Parking Features Carport
Garage Spaces 1.0
View Trees Woods
Roof Type Composition
Garage Yes
Building
Lot Description Commons, On Busline
Story 1
Foundation Concrete Perimeter
Sewer Public Sewer
Water Public Water
Level or Stories 1
Schools
Elementary Schools Sexton Mountain
Middle Schools Highland Park
High Schools Mountainside
Others
Senior Community No
Acceptable Financing Cash, Conventional
Listing Terms Cash, Conventional
Read Less Info
Want to know what your home might be worth? Contact us for a FREE valuation!

Our team is ready to help you sell your home for the highest possible price ASAP




