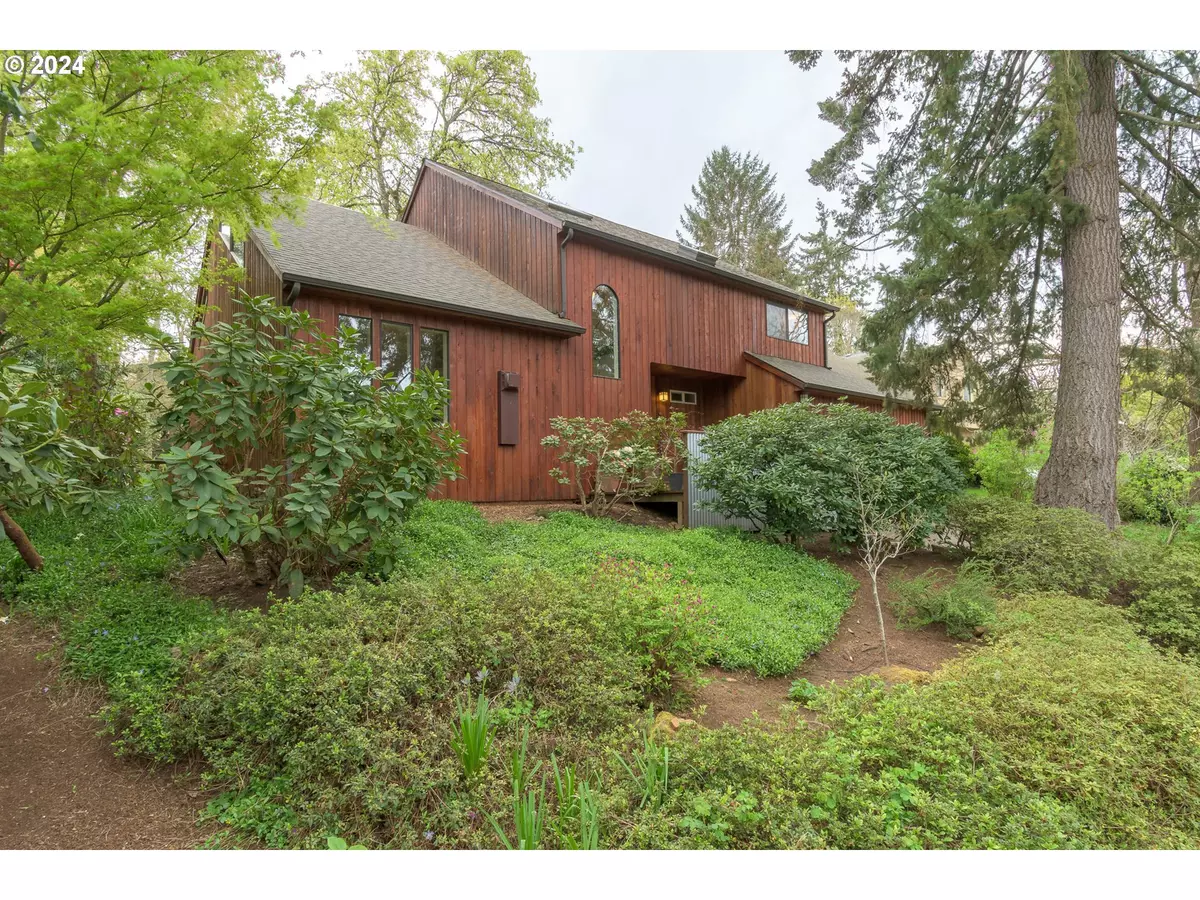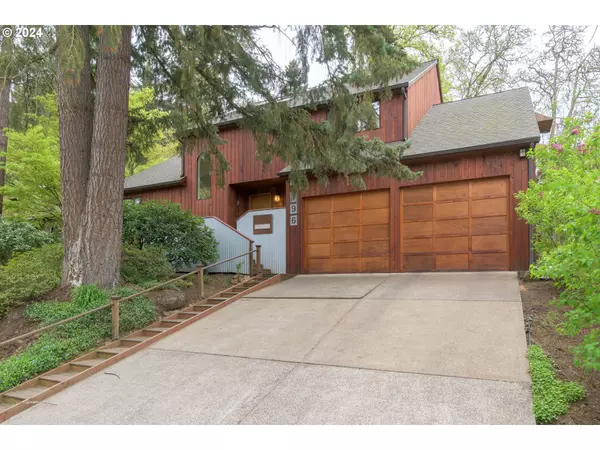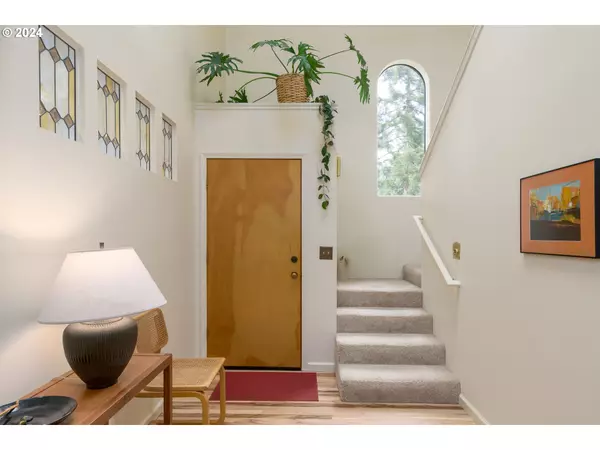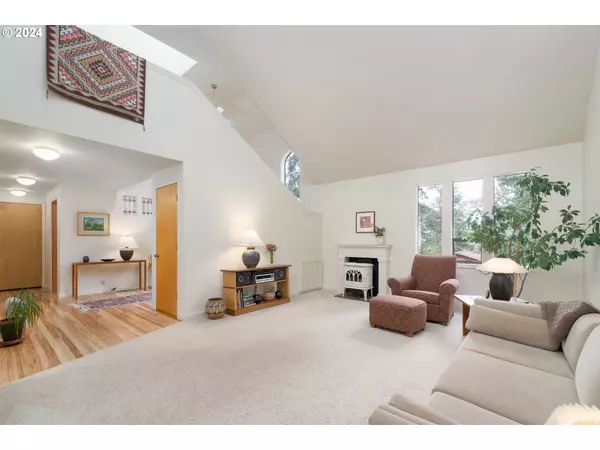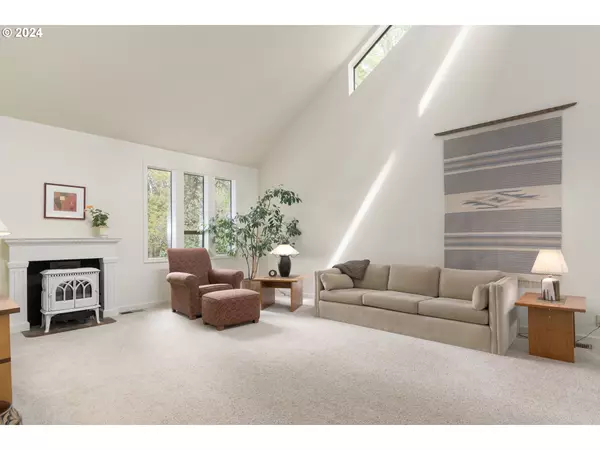Bought with Cascade Hasson Sotheby's International Realty
$775,000
$775,000
For more information regarding the value of a property, please contact us for a free consultation.
4 Beds
3 Baths
2,350 SqFt
SOLD DATE : 05/08/2024
Key Details
Sold Price $775,000
Property Type Single Family Home
Sub Type Single Family Residence
Listing Status Sold
Purchase Type For Sale
Square Footage 2,350 sqft
Price per Sqft $329
MLS Listing ID 24013306
Sold Date 05/08/24
Style Stories2
Bedrooms 4
Full Baths 3
Year Built 1985
Annual Tax Amount $5,531
Tax Year 2023
Lot Size 6,969 Sqft
Property Description
Serene home nestled in South Hills of Eugene. High vaulted ceilings with numerous large windows & two outdoor decks amplify the natural setting of this home. This 4 bed, 3 bath home with dual living capabilities, offers over 2000 SqFt of finished living space and tasteful updates throughout. The kitchen features Pecan hardwood floors, SS appliances, honed granite counters, Maple cabinets & pantry with pull outs. High vaulted ceilings in the living room combined with the Jotul gas stove create a cozy feel that looks onto the beautifully landscaped back yard. Tasteful accents like custom stained glass windows can be found throughout the home. Nicely updated bathroom with walk in Travertine tile shower on the main floor. The 4th Bedroom could be an apartment. It has separate staircase access from outside & access to shared laundry. It also has a kitchenette area with/ sink, cabinets & daylight door to private upper deck. There is a full bathroom & one bedroom with vaulted ceilings, skylights & a closet. The garage is a 2 bay, one bay is extra deep for storage or shop space. The low maintenance backyard is full of mature plants & is partially fenced. Close proximity to Wayne Morse Ranch, shopping, hiking trails & more.
Location
State OR
County Lane
Area _244
Rooms
Basement Crawl Space
Interior
Interior Features Granite, Hardwood Floors, High Ceilings, High Speed Internet, Laundry, Skylight, Tile Floor, Vaulted Ceiling, Washer Dryer
Heating Heat Pump, Other
Cooling Heat Pump
Fireplaces Type Gas
Appliance Dishwasher, Disposal, Free Standing Range, Free Standing Refrigerator, Granite, Microwave, Pantry, Stainless Steel Appliance
Exterior
Exterior Feature Deck, Garden, Sprinkler
Parking Features ExtraDeep
Garage Spaces 3.0
View Trees Woods
Roof Type Composition,Shingle
Garage Yes
Building
Lot Description Sloped
Story 2
Foundation Other
Sewer Public Sewer
Water Public Water
Level or Stories 2
Schools
Elementary Schools Adams
Middle Schools Spencer Butte
High Schools South Eugene
Others
Senior Community No
Acceptable Financing Cash, Conventional, Other
Listing Terms Cash, Conventional, Other
Read Less Info
Want to know what your home might be worth? Contact us for a FREE valuation!

Our team is ready to help you sell your home for the highest possible price ASAP




