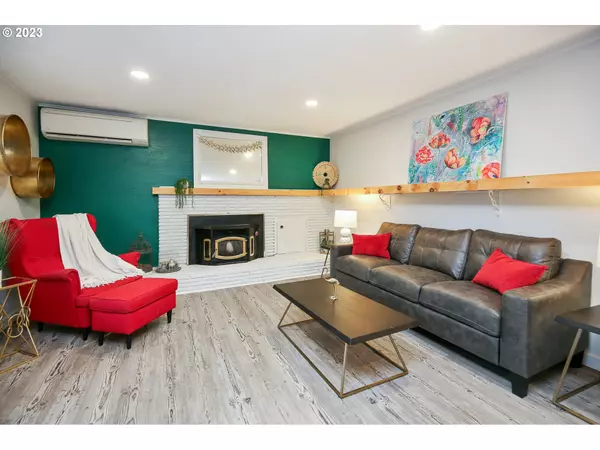Bought with MORE Realty
$855,400
$874,900
2.2%For more information regarding the value of a property, please contact us for a free consultation.
4 Beds
1.1 Baths
1,920 SqFt
SOLD DATE : 05/02/2024
Key Details
Sold Price $855,400
Property Type Single Family Home
Sub Type Single Family Residence
Listing Status Sold
Purchase Type For Sale
Square Footage 1,920 sqft
Price per Sqft $445
MLS Listing ID 23578739
Sold Date 05/02/24
Style Stories1, Ranch
Bedrooms 4
Full Baths 1
Land Lease Amount 1.0
Year Built 1965
Annual Tax Amount $2,125
Tax Year 2022
Lot Size 39.850 Acres
Property Description
Tastefully updated home with a modern Farmhouse feel in a 1920 sqft 3-4 bed 1.5 bath ranch style home located on just under 40 acres, which includes seasonal pond and streams, pastureland and wooded area. Mostly level lot located within minutes of Veneta and 20 mins to downtown Eugene. Front Barn with 2 horse stalls and a tack room, a 44x32 metal barn, lean-to, and numerous other outbuildings. All ready for livestock with fencing and cross fencing set up for rotational grazing. Extensive garden area currently set up for growing flowers and a separate area for veggies. Using the lands resources there are 17,500 gallons of rainwater storage. A number of seating areas to enjoy the various aspects of the garden and property. 2 50 amp RV outlets. Separate 2500 gallon water storage tank with pump for RV hookup. The home was remodeled down to the sheetrock less than 4 years ago, all vinyl windows, ductless heating and cooling, roof is 5 years old, a large solar system installed, Luxury vinyl plank floors throughout, quartz counter tops, stainless steal appliances, pellet stove, very light and bright. A must see to fully appreciate all the beauty and tranquility this property has to offer. Seller willing to lease back a portion if less acreage is desired ask about details.
Location
State OR
County Lane
Area _236
Zoning EFU40
Rooms
Basement Crawl Space
Interior
Interior Features Laundry, Passive Solar, Quartz
Heating Ceiling, Ductless
Cooling Other
Fireplaces Number 1
Fireplaces Type Pellet Stove
Appliance Builtin Oven, Cooktop, Dishwasher, Double Oven, Free Standing Refrigerator, Gas Appliances, Quartz, Stainless Steel Appliance
Exterior
Exterior Feature Barn, Cross Fenced, Deck, Fenced, Free Standing Hot Tub, Garden, Gazebo, Greenhouse, Outbuilding, Patio, Poultry Coop, Rain Barrel Cistern, Raised Beds, R V Hookup, R V Parking, Tool Shed, Workshop, Yard
Parking Features Carport, Detached
Garage Spaces 3.0
Waterfront Description Seasonal
View Trees Woods
Roof Type Composition
Garage Yes
Building
Lot Description Level, Pond, Trees, Wooded
Story 1
Foundation Concrete Perimeter
Sewer Septic Tank
Water Cistern, Well
Level or Stories 1
Schools
Elementary Schools Veneta
Middle Schools Fern Ridge
High Schools Elmira
Others
Senior Community No
Acceptable Financing Cash, Conventional, FHA, VALoan
Listing Terms Cash, Conventional, FHA, VALoan
Read Less Info
Want to know what your home might be worth? Contact us for a FREE valuation!

Our team is ready to help you sell your home for the highest possible price ASAP









