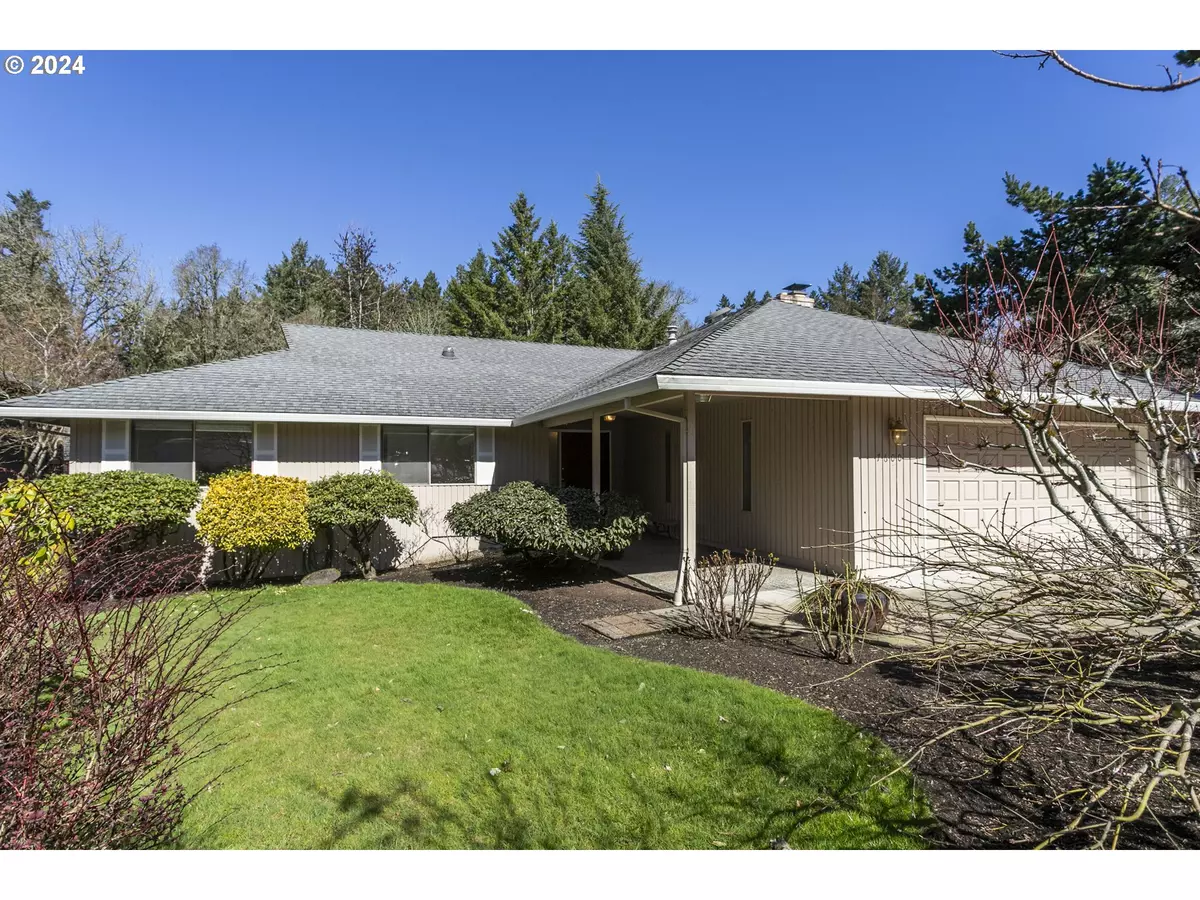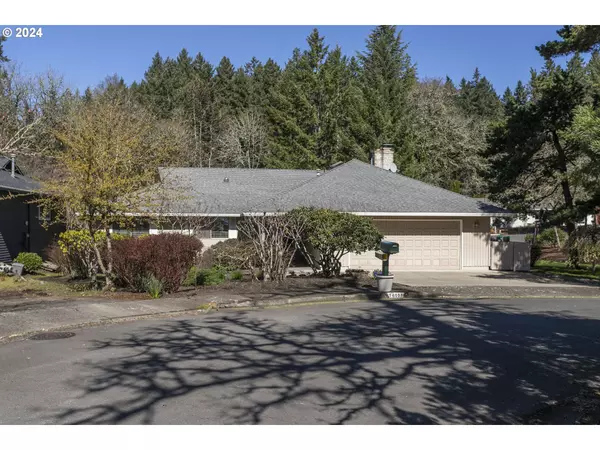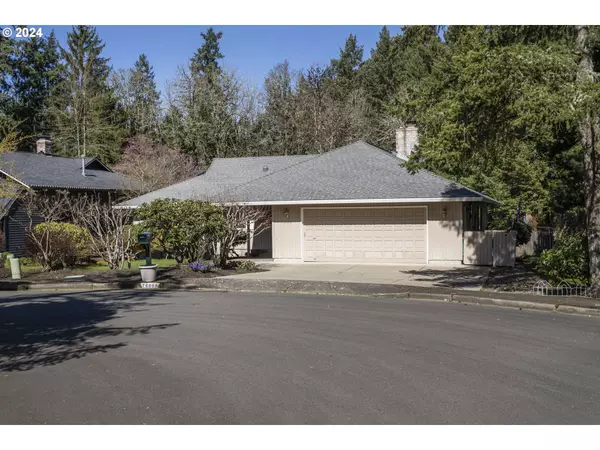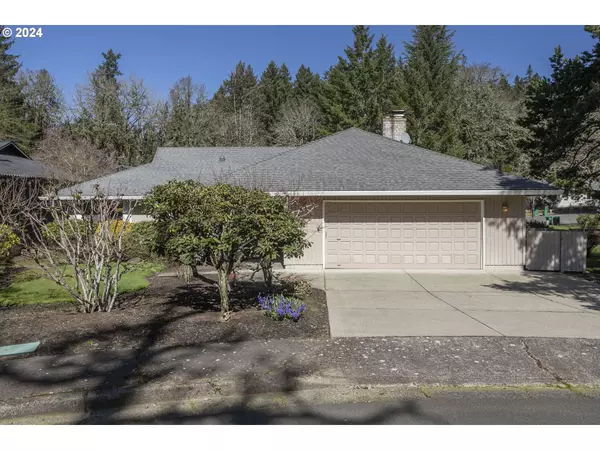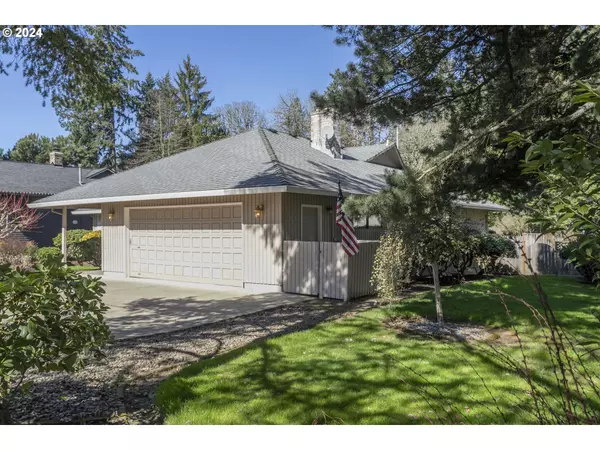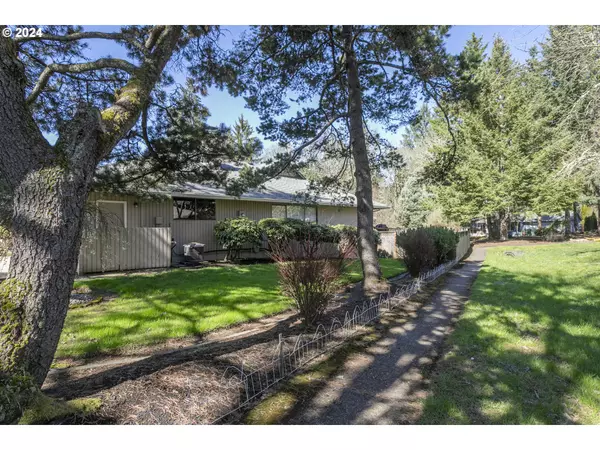Bought with Real Broker
$613,680
$600,000
2.3%For more information regarding the value of a property, please contact us for a free consultation.
3 Beds
2 Baths
1,739 SqFt
SOLD DATE : 04/29/2024
Key Details
Sold Price $613,680
Property Type Single Family Home
Sub Type Single Family Residence
Listing Status Sold
Purchase Type For Sale
Square Footage 1,739 sqft
Price per Sqft $352
MLS Listing ID 24631487
Sold Date 04/29/24
Style Stories1, Ranch
Bedrooms 3
Full Baths 2
Year Built 1975
Annual Tax Amount $5,280
Tax Year 2023
Lot Size 10,018 Sqft
Property Description
Lovingly cared for home in excellent Carolwood Neighborhood. Large lot located at the end of private cul-de-sac next to green space. Covered front walkway to entry opens to beautiful bright & light living room with vaulted ceilings. Formal dinning room includes sliding glass door out to deck and backyard, great for entertaining! Family room features stylish retro gas log fireplace, and wet bar. Opens to bright, roomy, cheerful kitchen. 3 spacious bedrooms total. Primary suite has walk-in closet. Both bathrooms have shower/tub combo, and hall bathroom has double sinks. This home has a good floor plan that flows, with yard and garden views out every window. Work bench in garage and lots of storage space in garage attic! Don't miss out on this well built, well maintained Gem, with easy access to shopping, schools, community parks, and Carolwood Neighborhood Park .
Location
State OR
County Washington
Area _150
Rooms
Basement Crawl Space
Interior
Interior Features Laundry, Vaulted Ceiling, Wallto Wall Carpet, Washer Dryer
Heating Forced Air
Cooling Central Air
Fireplaces Number 1
Fireplaces Type Gas
Appliance Builtin Oven, Cooktop, Dishwasher, Disposal, Free Standing Refrigerator, Trash Compactor
Exterior
Exterior Feature Deck, Fenced, Garden, Private Road, Public Road, Yard
Parking Features Attached
Garage Spaces 2.0
View Park Greenbelt, Trees Woods
Roof Type Composition
Garage Yes
Building
Lot Description Cul_de_sac, Green Belt, Level, Public Road, Trees
Story 1
Foundation Concrete Perimeter
Sewer Public Sewer
Water Public Water
Level or Stories 1
Schools
Elementary Schools Sexton Mountain
Middle Schools Highland Park
High Schools Mountainside
Others
Senior Community No
Acceptable Financing Cash, Conventional, FHA, VALoan
Listing Terms Cash, Conventional, FHA, VALoan
Read Less Info
Want to know what your home might be worth? Contact us for a FREE valuation!

Our team is ready to help you sell your home for the highest possible price ASAP




