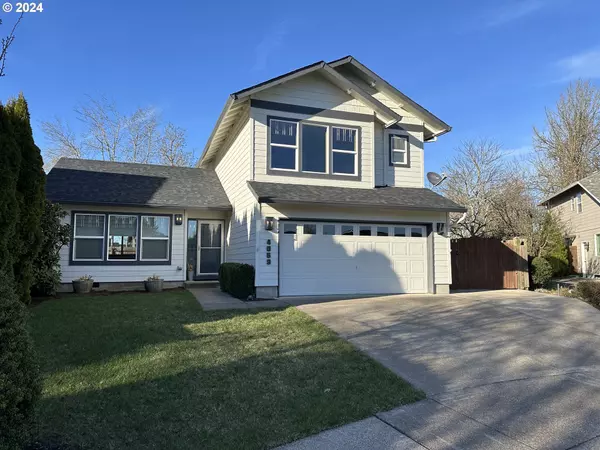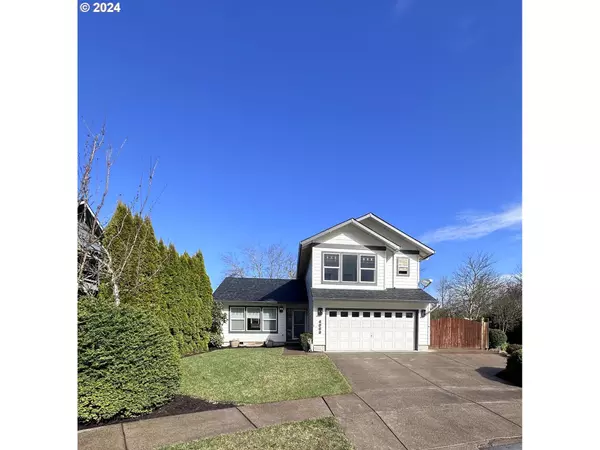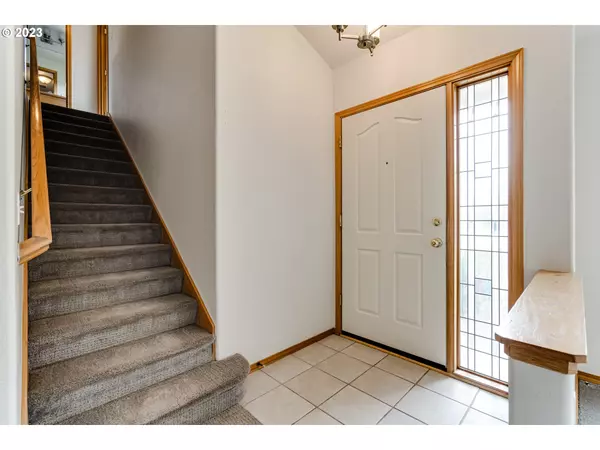Bought with Keller Williams Realty Eugene and Springfield
$490,000
$495,000
1.0%For more information regarding the value of a property, please contact us for a free consultation.
3 Beds
2.1 Baths
1,511 SqFt
SOLD DATE : 04/30/2024
Key Details
Sold Price $490,000
Property Type Single Family Home
Sub Type Single Family Residence
Listing Status Sold
Purchase Type For Sale
Square Footage 1,511 sqft
Price per Sqft $324
Subdivision Lynnbrook Phase Iv
MLS Listing ID 23631468
Sold Date 04/30/24
Style Stories2, Contemporary
Bedrooms 3
Full Baths 2
Year Built 1999
Annual Tax Amount $4,431
Tax Year 2022
Lot Size 6,534 Sqft
Property Description
"New Roof 2024" Santa Clara Home built in 1999. This home is two stories with three bedrooms, three bathrooms, 1511sqft. Kitchen has cambric quartz countertops with double extra deep sink. Kitchen peninsula has a two stool bar leading into a common room. This home also features a utility room, gas furnace with heat pump. Home is located in a cul-de-sac. Exterior was painted professionally in 2022 and interior in 2024. Behind a double wide gate you will find a 30x25 cement pad, underground sprinklers with timer and two large decks. Move in ready! Bethel School District. Priced at $495,000
Location
State OR
County Lane
Area _248
Zoning R-1/CAS
Rooms
Basement Crawl Space
Interior
Interior Features Garage Door Opener, Laundry, Quartz, Vaulted Ceiling, Washer Dryer
Heating Forced Air, Heat Pump
Cooling Heat Pump
Appliance Dishwasher, Disposal, Free Standing Range, Free Standing Refrigerator, Microwave, Plumbed For Ice Maker, Quartz
Exterior
Exterior Feature Deck, Fenced, Patio, R V Parking, Sprinkler, Yard
Parking Features Attached
Garage Spaces 2.0
Roof Type Shingle
Accessibility GarageonMain, UtilityRoomOnMain
Garage Yes
Building
Lot Description Cul_de_sac
Story 2
Foundation Concrete Perimeter, Stem Wall
Sewer Public Sewer
Water Public Water
Level or Stories 2
Schools
Elementary Schools Irving
Middle Schools Shasta
High Schools Willamette
Others
Senior Community No
Acceptable Financing Cash, Conventional, FHA, VALoan
Listing Terms Cash, Conventional, FHA, VALoan
Read Less Info
Want to know what your home might be worth? Contact us for a FREE valuation!

Our team is ready to help you sell your home for the highest possible price ASAP









