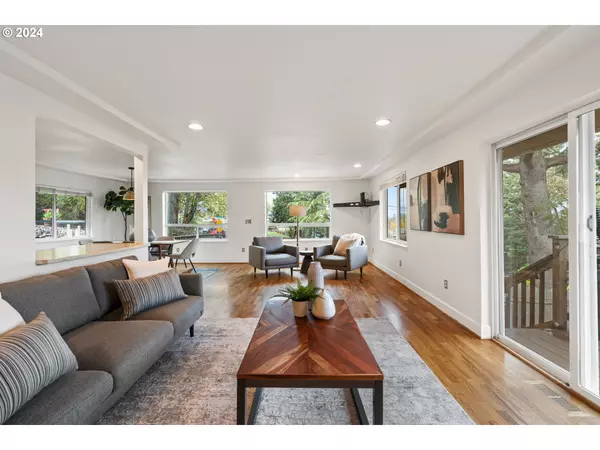Bought with Cascade Hasson Sotheby's International Realty
$575,000
$575,000
For more information regarding the value of a property, please contact us for a free consultation.
4 Beds
3 Baths
2,564 SqFt
SOLD DATE : 04/30/2024
Key Details
Sold Price $575,000
Property Type Single Family Home
Sub Type Single Family Residence
Listing Status Sold
Purchase Type For Sale
Square Footage 2,564 sqft
Price per Sqft $224
MLS Listing ID 24410113
Sold Date 04/30/24
Style Daylight Ranch, Split
Bedrooms 4
Full Baths 3
Year Built 1942
Annual Tax Amount $6,008
Tax Year 2023
Lot Size 0.340 Acres
Property Description
Enjoy sweeping year-round views from this vast 1940's home. Set on an oversized lot with multiple outdoor areas to welcome the spring sunshine including the charming front yard, huge fenced backyard, and sprawling Trex deck. Large windows throughout maximize the stunning vistas. Never miss a moment while entertaining on the open main level with gleaming hardwoods and fresh paint. Lovely kitchen with corian counters, tile floor, and maple cabinets. Space for everyone to unwind with four bedrooms, including TWO primary suites with walk-in closets, and THREE full bathrooms. The lower level primary suite, complete with a walk-in closet, could also double as a cozy family room with extra storage. Large workshop, laundry room and attached garage also on the lower level. The backyard is practically a private park with space for gardeners, pets, and pure relaxation. Bask in the bounty of jasmine, butterfly bushes, lavender, sage, grapes, goji berries, kiwi, winter berries, lingonberries, blackberries, blueberries, raspberries, boysenberries, and strawberries! Also includes raised beds, drip system, and a shed. Updates include newer roof and windows, and Hardie plank siding. Peaceful location an easy jaunt to Powell Butte Nature Park, while also close to grocery stores, dining, and I-205. The perfect blend of tranquil living and urban convenience! [Home Energy Score = 8. HES Report at https://rpt.greenbuildingregistry.com/hes/OR10204919]
Location
State OR
County Multnomah
Area _143
Rooms
Basement Daylight, Finished, Full Basement
Interior
Interior Features Garage Door Opener, Granite, Hardwood Floors, Laundry, Tile Floor, Wallto Wall Carpet, Washer Dryer, Wood Floors
Heating Forced Air
Cooling Central Air
Appliance Dishwasher, Disposal, Free Standing Gas Range, Free Standing Refrigerator, Gas Appliances, Granite, Microwave, Pantry, Stainless Steel Appliance, Tile
Exterior
Exterior Feature Deck, Fenced, Garden, Patio, Public Road, Raised Beds, R V Parking, Tool Shed, Yard
Parking Features Attached
Garage Spaces 1.0
View Territorial, Trees Woods, Valley
Roof Type Composition
Garage Yes
Building
Lot Description Private, Secluded
Story 2
Foundation Concrete Perimeter
Sewer Public Sewer
Water Public Water
Level or Stories 2
Schools
Elementary Schools Gilbert Park
Middle Schools Alice Ott
High Schools David Douglas
Others
Senior Community No
Acceptable Financing Cash, Conventional, FHA, VALoan
Listing Terms Cash, Conventional, FHA, VALoan
Read Less Info
Want to know what your home might be worth? Contact us for a FREE valuation!

Our team is ready to help you sell your home for the highest possible price ASAP

GET MORE INFORMATION









