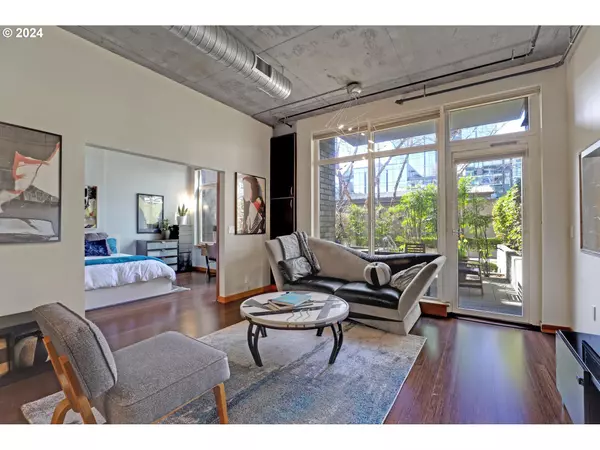Bought with Berkshire Hathaway HomeServices NW Real Estate
$385,000
$385,000
For more information regarding the value of a property, please contact us for a free consultation.
1 Bed
1 Bath
768 SqFt
SOLD DATE : 04/30/2024
Key Details
Sold Price $385,000
Property Type Condo
Sub Type Condominium
Listing Status Sold
Purchase Type For Sale
Square Footage 768 sqft
Price per Sqft $501
Subdivision Pearl District / Pinnacle
MLS Listing ID 24478570
Sold Date 04/30/24
Style Contemporary
Bedrooms 1
Full Baths 1
Condo Fees $482
HOA Fees $482/mo
Year Built 2004
Annual Tax Amount $4,638
Tax Year 2023
Property Description
Stunning and stylish Pinnacle condo in the coveted North section of the Pearl District. RARE and completely UNIQUE private 13x13 patio separates this unit from the rest for true outdoor entertaining and convenient access for guests and friends. The interior layout can't be beat with thoughtful use of space, 10ft ceilings, walls of windows, high-end Monorail lighting & warm hardwood flooring throughout. Spacious great room off the private patio leads to the well-appointed kitchen which features a pantry with abundant storage and a large eating island. The bedroom is outstanding and ideal for flexible use (office, work out/yoga area) and includes one of the largest walk-in closets (with a customizable modular system) you will find. Large bathroom with floor-to-ceiling storage cabinet and sit-in shower. In-unit washer & dryer complete the space. Deeded parking space and deeded storage space included. So many perks of this neighborhood which include: Fields Park, Tanner Park, Barry's Bootcamp next door, Neighborhood Veterinary Clinic, Ovation Coffee & many shops & restaurants. Don't miss the large community rooftop on the 7th floor. Reasonable HOA dues. 7-day rentals allowed.
Location
State OR
County Multnomah
Area _148
Interior
Interior Features Ceiling Fan, Engineered Hardwood, High Ceilings, Laundry, Washer Dryer
Heating Forced Air
Cooling Heat Pump
Appliance Dishwasher, Free Standing Gas Range, Island, Microwave, Pantry, Stainless Steel Appliance, Tile
Exterior
Exterior Feature Fenced, Gas Hookup, Patio
Parking Features Attached
Garage Spaces 1.0
View Trees Woods
Roof Type BuiltUp
Garage Yes
Building
Lot Description Level, Street Car
Story 1
Foundation Concrete Perimeter
Sewer Public Sewer
Water Public Water
Level or Stories 1
Schools
Elementary Schools Chapman
Middle Schools West Sylvan
High Schools Lincoln
Others
Senior Community No
Acceptable Financing Cash, Conventional
Listing Terms Cash, Conventional
Read Less Info
Want to know what your home might be worth? Contact us for a FREE valuation!

Our team is ready to help you sell your home for the highest possible price ASAP









