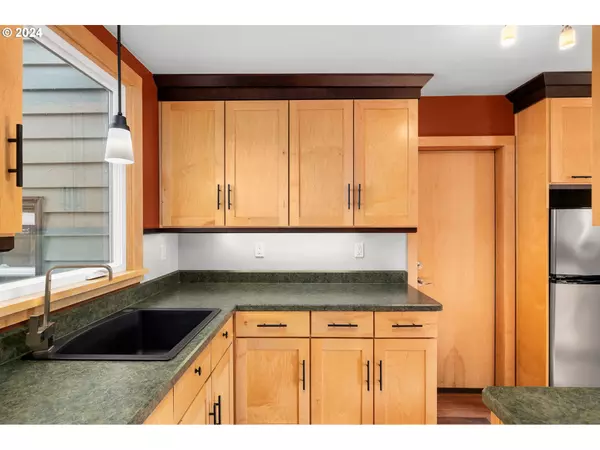Bought with KJK Properties PC
$415,000
$395,000
5.1%For more information regarding the value of a property, please contact us for a free consultation.
2 Beds
2 Baths
877 SqFt
SOLD DATE : 04/05/2024
Key Details
Sold Price $415,000
Property Type Single Family Home
Sub Type Single Family Residence
Listing Status Sold
Purchase Type For Sale
Square Footage 877 sqft
Price per Sqft $473
MLS Listing ID 24682525
Sold Date 04/05/24
Style Stories1, Cottage
Bedrooms 2
Full Baths 2
Year Built 1953
Annual Tax Amount $3,096
Tax Year 2023
Lot Size 5,227 Sqft
Property Description
Open Sat. 2/17 from 12pm - 2pm! Southeast Portland cottage full of charm and comfort! Enter into a light-filled living space, where beautiful floors gleam throughout the home and double doors swing open to the lovely backyard. The heart of the home lies in its wonderfully updated and functional kitchen. The home is complete with two bedrooms, full bathroom, and a fantastic bonus area featuring a mini-split, full bathroom, and laundry with its own exterior entrance and private covered patio. Outside, the fenced backyard is a gardener's dream. Raised beds overflow with your favorite plantings, while the shed and workshop offer storage for gardening tools and outdoor essentials. Whether you're hosting guests or enjoying a quiet morning coffee on the covered deck, the backyard retreat is a delight. Live just blocks from Mt. Scott Park! Nearby is the new Holgate Library (scheduled to be completed end of Spring 2024) as well as an abundance of eateries, grocery stores and food carts to enjoy. [Home Energy Score = 6. HES Report at https://rpt.greenbuildingregistry.com/hes/OR10225027]
Location
State OR
County Multnomah
Area _143
Interior
Interior Features Hardwood Floors, Washer Dryer
Heating Forced Air
Appliance Free Standing Range, Free Standing Refrigerator, Microwave
Exterior
Exterior Feature Covered Deck, Fenced, Raised Beds, Tool Shed, Workshop, Yard
Parking Features Carport
Roof Type Composition
Garage Yes
Building
Lot Description Level
Story 1
Sewer Public Sewer
Water Public Water
Level or Stories 1
Schools
Elementary Schools Marysville
Middle Schools Kellogg
High Schools Franklin
Others
Senior Community No
Acceptable Financing Cash, Conventional, FHA, VALoan
Listing Terms Cash, Conventional, FHA, VALoan
Read Less Info
Want to know what your home might be worth? Contact us for a FREE valuation!

Our team is ready to help you sell your home for the highest possible price ASAP









