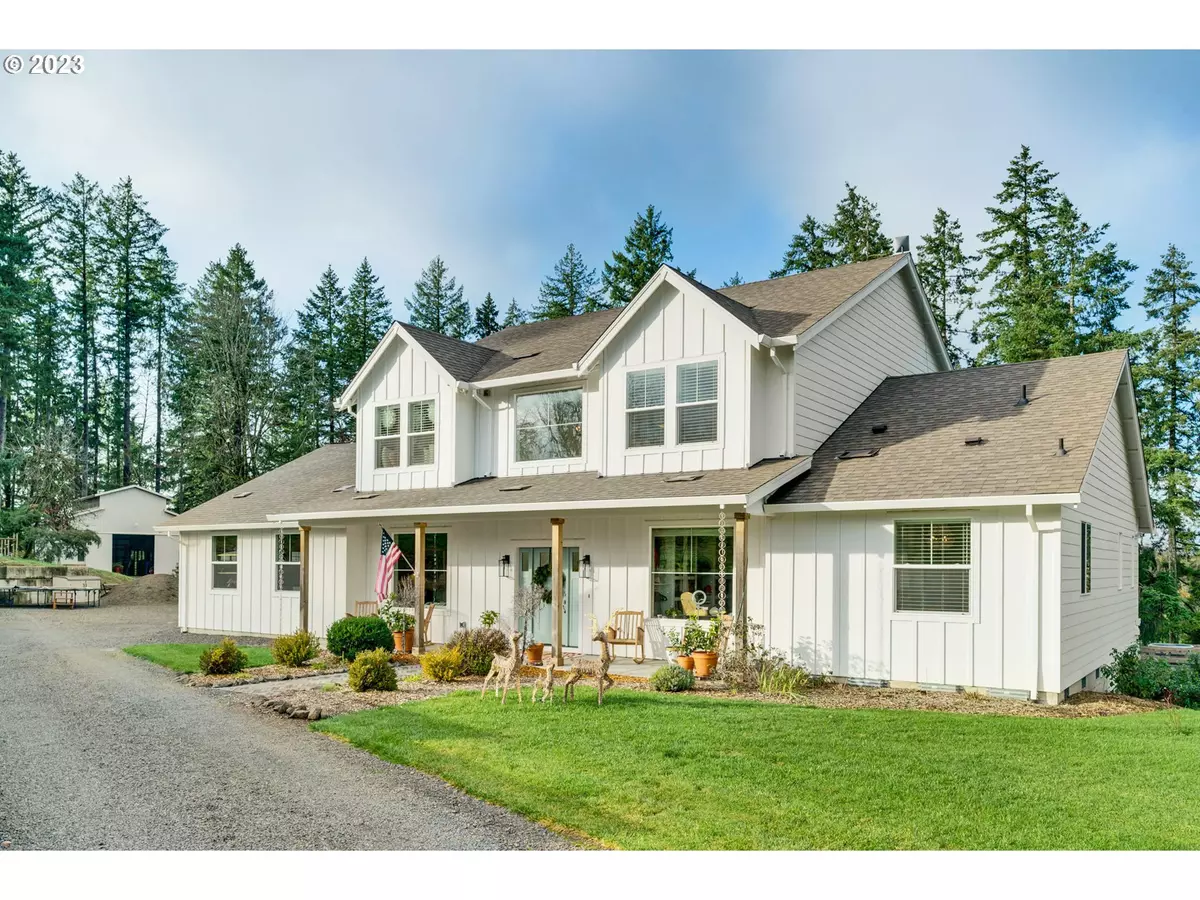Bought with John L. Scott
$1,210,000
$1,249,900
3.2%For more information regarding the value of a property, please contact us for a free consultation.
4 Beds
3.1 Baths
3,343 SqFt
SOLD DATE : 04/01/2024
Key Details
Sold Price $1,210,000
Property Type Single Family Home
Sub Type Single Family Residence
Listing Status Sold
Purchase Type For Sale
Square Footage 3,343 sqft
Price per Sqft $361
MLS Listing ID 24691499
Sold Date 04/01/24
Style Stories2, Craftsman
Bedrooms 4
Full Baths 3
Year Built 2019
Annual Tax Amount $7,220
Tax Year 2023
Lot Size 4.820 Acres
Property Description
Stunning 2019 Home W/Main Floor Primary Bedroom On 4.8 Private Acres! Every Window Has A View! Welcome to the very reason you want to live in the country; fresh air, harmony with nature, peace & quiet, plenty of room, privacy, sound of wildlife and just the freedom it all affords for a healthy lifestyle is just the start of your journey as you experience this meticulously and well-maintained property. The impressive 1522 sqft Barn has plenty of room for all of your hobbies & toys. Large raised-bed garden with plenty of room to grow all your own produce. The covered & open outdoor living spaces are terrific for entertaining, featuring; stamped concrete patios, relaxing views, extra dining space & hot tub. The nine-foot ceilings and extra-large windows bring in plenty of light to the home. Large gourmet island kitchen featuring: HUGE Island, 2 built-in convection ovens, built-in microwave, built-in range w/hood vent & pot-filler, farm-style sink & large pantry. Main Floor Primary Suite features: a sitting area, stamped tile ceiling, huge walk-in closet, soaking tub & oversized tile shower. Upper floor features: a roomy bonus w/built-ins, 3 bdrms, 2 full bthrms and utility/laundry room plumbed for additional sink. Oversized garage with plenty of storage. Way Too Much To List It All And Only Minutes To Town!
Location
State OR
County Washington
Area _152
Zoning AF-10
Rooms
Basement Crawl Space
Interior
Interior Features Garage Door Opener, High Ceilings, Laminate Flooring, Laundry, Quartz, Soaking Tub, Tile Floor, Wallto Wall Carpet
Heating Forced Air95 Plus
Cooling Central Air
Fireplaces Number 1
Fireplaces Type Propane
Appliance Builtin Oven, Builtin Range, Convection Oven, Cooktop, Dishwasher, Disposal, Double Oven, Gas Appliances, Island, Microwave, Pantry, Plumbed For Ice Maker, Pot Filler, Quartz, Range Hood, Water Purifier
Exterior
Exterior Feature Barn, Corral, Covered Patio, Fenced, Free Standing Hot Tub, Garden, Outbuilding, Patio, Porch, Poultry Coop, Rain Barrel Cistern, Raised Beds, R V Parking, R V Boat Storage, Security Lights, Spa, Yard
Parking Features Attached, Oversized
Garage Spaces 2.0
Waterfront Description Creek
View Pond, Territorial, Trees Woods
Roof Type Composition
Garage Yes
Building
Lot Description Pond, Private, Sloped
Story 2
Foundation Concrete Perimeter
Sewer Septic Tank, Standard Septic
Water Community
Level or Stories 2
Schools
Elementary Schools Dilley
Middle Schools Neil Armstrong
High Schools Forest Grove
Others
Senior Community No
Acceptable Financing Cash, Conventional
Listing Terms Cash, Conventional
Read Less Info
Want to know what your home might be worth? Contact us for a FREE valuation!

Our team is ready to help you sell your home for the highest possible price ASAP









