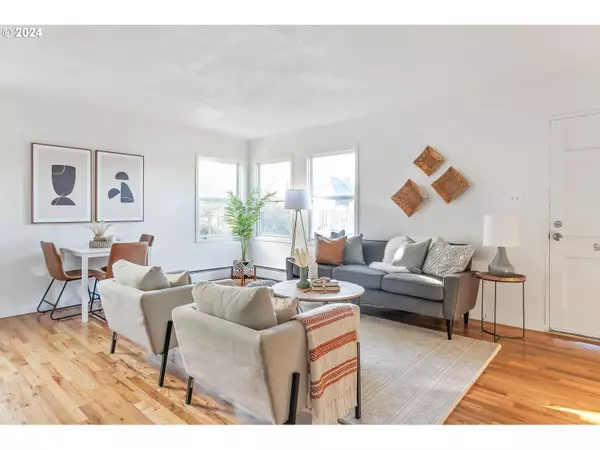Bought with Move Real Estate Inc
$428,000
$425,000
0.7%For more information regarding the value of a property, please contact us for a free consultation.
3 Beds
1 Bath
1,099 SqFt
SOLD DATE : 03/29/2024
Key Details
Sold Price $428,000
Property Type Single Family Home
Sub Type Single Family Residence
Listing Status Sold
Purchase Type For Sale
Square Footage 1,099 sqft
Price per Sqft $389
Subdivision Beaumont - Wilshire
MLS Listing ID 24256165
Sold Date 03/29/24
Style Ranch
Bedrooms 3
Full Baths 1
Year Built 1949
Annual Tax Amount $3,672
Tax Year 2023
Lot Size 5,227 Sqft
Property Description
Welcome to 4028 NE Prescott, a charming bungalow with an open and inviting layout in the heart of the Beaumont-Wilshire neighborhood! One level living at its best with three spacious bedrooms and open living room/kitchen with chef's counter that's perfect for hosting dinner parties! Recent updates include new roof, updated bathroom and kitchen, brand new stainless steel appliances, refinished hardwood floors and fresh paint inside and out. Oversized attached one-car garage and a spacious shed in back for all your storage needs. Fantastic location....Just step out your front door to all of the amazing restaurants and shops on 42nd and easy stroll to Fremont, New Seasons, Kennedy School and more! [Home Energy Score = 1. HES Report at https://rpt.greenbuildingregistry.com/hes/OR10221475]
Location
State OR
County Multnomah
Area _142
Zoning R5
Rooms
Basement Crawl Space
Interior
Interior Features Hardwood Floors, Laundry
Heating Baseboard
Appliance Dishwasher, Free Standing Range, Free Standing Refrigerator
Exterior
Exterior Feature Fenced, Tool Shed, Yard
Parking Features Attached
Garage Spaces 1.0
Roof Type Composition
Garage Yes
Building
Story 1
Foundation Concrete Perimeter
Sewer Public Sewer
Water Public Water
Level or Stories 1
Schools
Elementary Schools Vernon
Middle Schools Vernon
High Schools Jefferson
Others
Senior Community No
Acceptable Financing Cash, Conventional, FHA, VALoan
Listing Terms Cash, Conventional, FHA, VALoan
Read Less Info
Want to know what your home might be worth? Contact us for a FREE valuation!

Our team is ready to help you sell your home for the highest possible price ASAP









