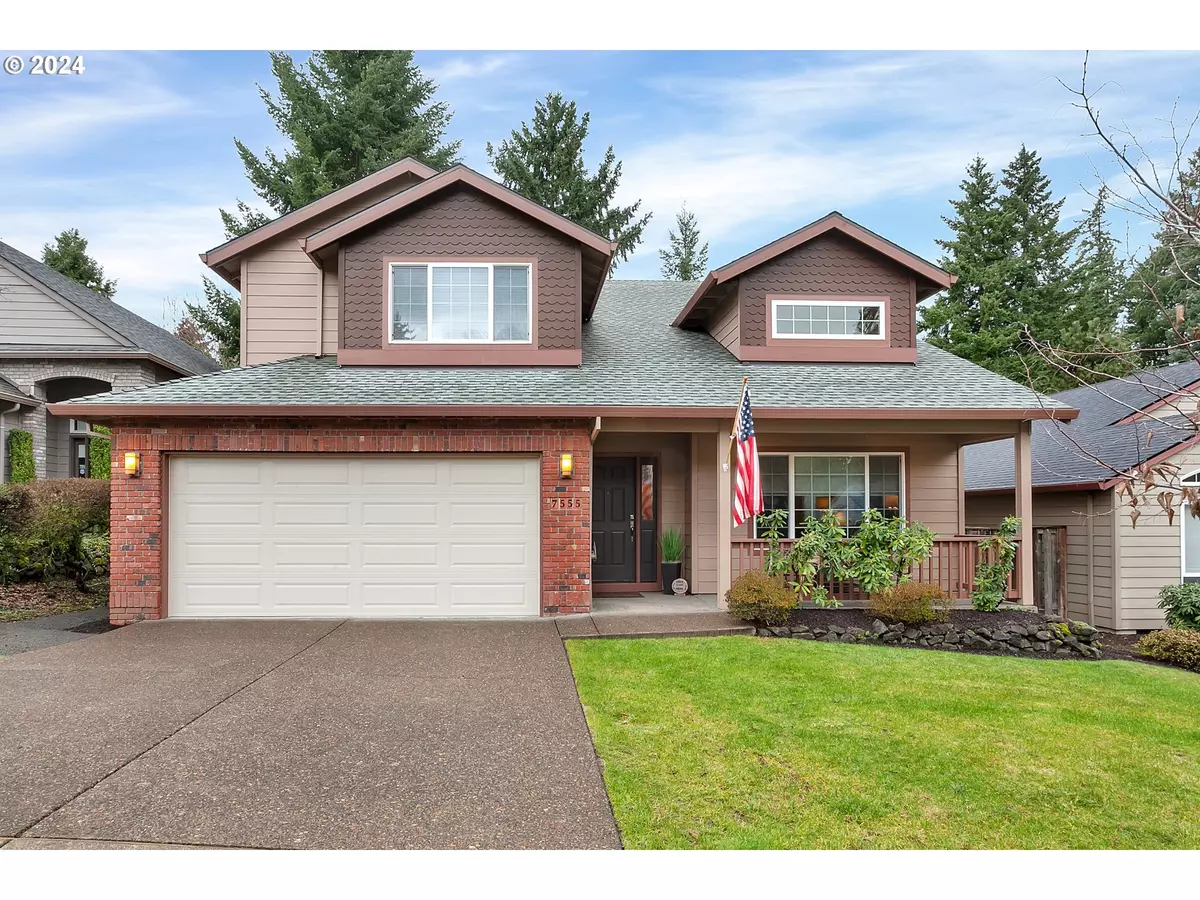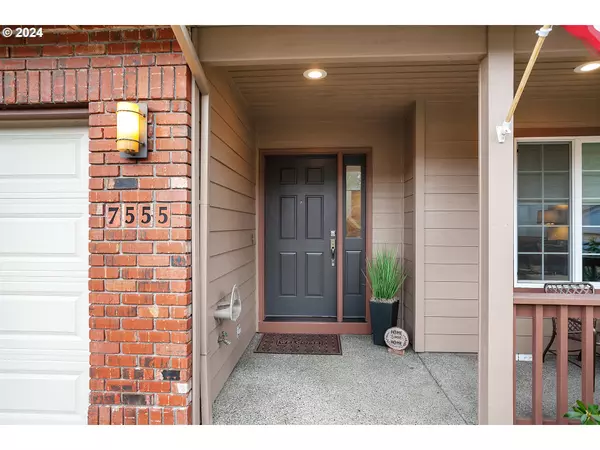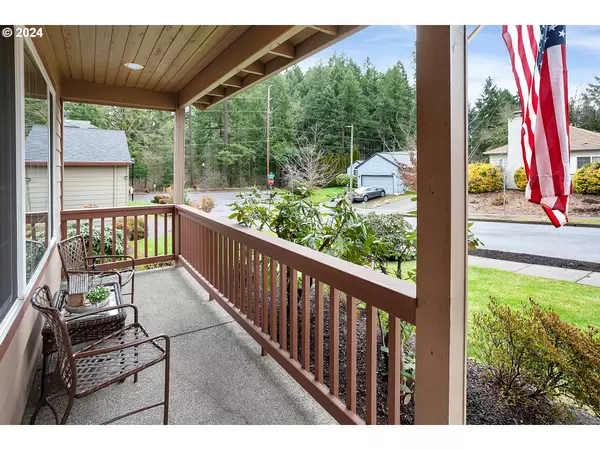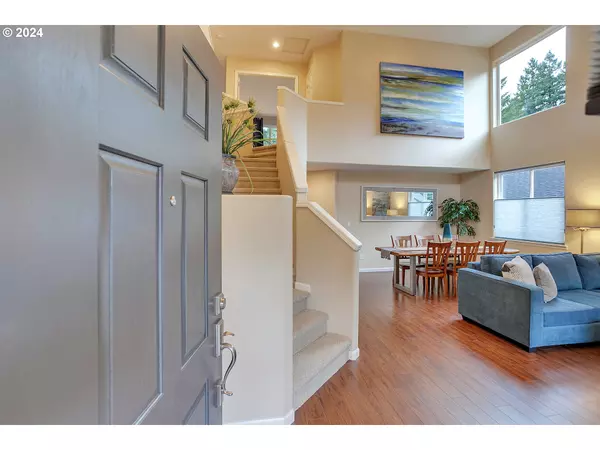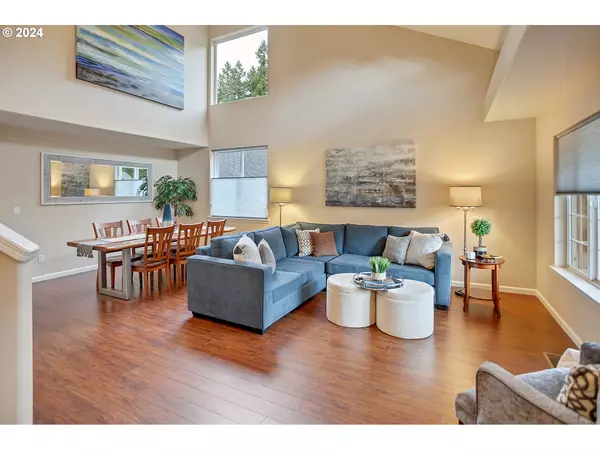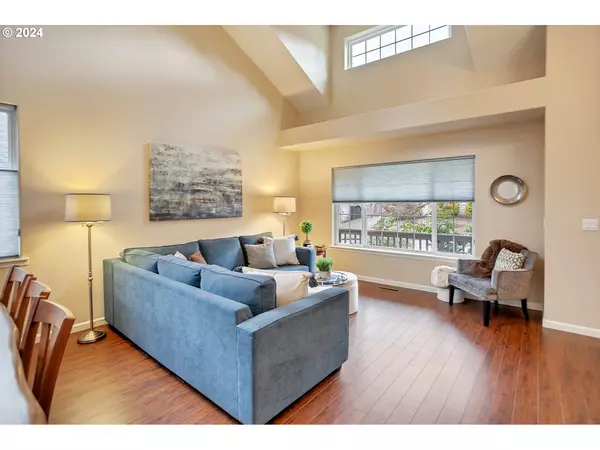Bought with Windermere Realty Trust
$645,000
$629,947
2.4%For more information regarding the value of a property, please contact us for a free consultation.
3 Beds
2.1 Baths
1,838 SqFt
SOLD DATE : 03/29/2024
Key Details
Sold Price $645,000
Property Type Single Family Home
Sub Type Single Family Residence
Listing Status Sold
Purchase Type For Sale
Square Footage 1,838 sqft
Price per Sqft $350
Subdivision Sexton Mtn/Spruce Woods
MLS Listing ID 24462604
Sold Date 03/29/24
Style Stories2, Traditional
Bedrooms 3
Full Baths 2
Year Built 1998
Annual Tax Amount $6,351
Tax Year 2023
Lot Size 6,098 Sqft
Property Description
NEW ON MKT! 3/2 & 3/3 Open Houses CANCELED: now PENding. Best of All Worlds! Meticulously-Maintained, Thoughtfully-Updated Gem on .14Ac Lot Backing to Greenspace in Coveted Location, is Sure to Steal Your Heart Away! Inviting Covered Front Porch; Dramatic, Vaulted 2-Story Entry & Open, Airy Living & Dining Areas; Family Rm w/Soaring Ceiling/Fan & Updated Gas Fplc; Laundry Rm w/Deep Sink & Built-Ins; Convenient Half-Bath; Chef's Kitchen w/Extensive Slab Quartz Counters, Myriad Cabinets, Gas Cooking, Stainless Steel Applcs, Island, Desk w/Blt-ins...Overlooking Green Grass, Trees & Deck in Private, Fenced Backyard. Upstairs Showcases Vaulted Primary Suite w/Oversize Windows Looking to Trees, Walk-In Closet, Vanity w/Dual Sinks & Storage, Soaking Tub & Step-in Shower w/Bench; 2 Additional Bedrooms Adjoined by Shared Bath w/Lg Vanity & Tub/Shower. New Quality Carpet; Updated Stylish Window Coverings; Newer Roof (2020); New High Eff Toilets; Rare Home Generator System w/Transfer Switch Panel; Emergency Gas Shutoff & Up-Sized Gas Line; 16'X10'Tuff Shed w/Loft For Storage or Shop; Garage Plumbed For Sink; Gas Furnace & Water Heater; Central A/C! Your Haven Awaits, w/Multiple Nearby Parks & Trails, Desirable Schools & Minutes to Shops, Business, Entertainment & Transit! Spotless, Stylish & Well-Appointed. Awaits Lucky Buyers!
Location
State OR
County Washington
Area _150
Rooms
Basement Crawl Space, None
Interior
Interior Features Ceiling Fan, Dual Flush Toilet, Garage Door Opener, High Ceilings, Laminate Flooring, Laundry, Quartz, Soaking Tub, Vaulted Ceiling, Vinyl Floor, Wallto Wall Carpet
Heating Forced Air
Cooling Central Air
Fireplaces Number 1
Fireplaces Type Gas
Appliance Dishwasher, Disposal, Free Standing Gas Range, Free Standing Range, Free Standing Refrigerator, Gas Appliances, Island, Microwave, Plumbed For Ice Maker, Quartz, Stainless Steel Appliance
Exterior
Exterior Feature Deck, Fenced, Porch, Tool Shed, Workshop, Yard
Parking Features Attached
Garage Spaces 2.0
View Trees Woods
Roof Type Composition
Garage Yes
Building
Lot Description Gentle Sloping, Green Belt, Level, Trees
Story 2
Sewer Public Sewer
Water Public Water
Level or Stories 2
Schools
Elementary Schools Sexton Mountain
Middle Schools Highland Park
High Schools Mountainside
Others
Senior Community No
Acceptable Financing Cash, Conventional, FHA, VALoan
Listing Terms Cash, Conventional, FHA, VALoan
Read Less Info
Want to know what your home might be worth? Contact us for a FREE valuation!

Our team is ready to help you sell your home for the highest possible price ASAP




