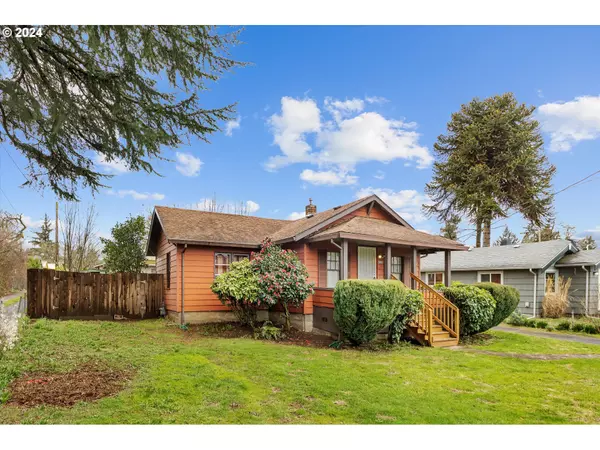Bought with Keller Williams PDX Central
$326,500
$249,999
30.6%For more information regarding the value of a property, please contact us for a free consultation.
2 Beds
1 Bath
964 SqFt
SOLD DATE : 03/21/2024
Key Details
Sold Price $326,500
Property Type Single Family Home
Sub Type Single Family Residence
Listing Status Sold
Purchase Type For Sale
Square Footage 964 sqft
Price per Sqft $338
MLS Listing ID 24356441
Sold Date 03/21/24
Style Stories1
Bedrooms 2
Full Baths 1
Year Built 1927
Annual Tax Amount $4,114
Tax Year 2023
Lot Size 9,147 Sqft
Property Description
This cozy 2-bedroom, 1-bathroom residence exudes character and warmth, offering a perfect blend of nostalgia and modern comfort in the vibrant Cully neighborhood! As you step inside, you'll be welcomed by the timeless charm of the vintage era.The heart of the home is the spacious kitchen, where you'll find plenty of room to unleash your culinary creativity. With ample counter space and storage, this kitchen is perfect for preparing delicious meals and entertaining guests. Outside, the large backyard beckons, offering a private oasis where you can relax, garden, or host gatherings with loved ones. Whether you're enjoying a sunny afternoon picnic or cozying up by a fire pit on a cool evening, this backyard is sure to be a cherished retreat.Located in the vibrant Cully neighborhood, you'll enjoy the best of Portland living, with trendy eateries, and shops just moments away. Plus, with easy access to public transportation and major thoroughfares, the rest of the city is at your fingertips.
Location
State OR
County Multnomah
Area _142
Rooms
Basement Partial Basement
Interior
Interior Features Ceiling Fan, Laundry, Vinyl Floor, Wallto Wall Carpet, Wood Floors
Heating Forced Air
Appliance Dishwasher, Free Standing Range, Pantry, Water Purifier
Exterior
Exterior Feature Fenced, Patio, Porch, Yard
Garage Spaces 1.0
Garage No
Building
Lot Description Level
Story 1
Sewer Public Sewer
Water Public Water
Level or Stories 1
Schools
Elementary Schools Scott
Middle Schools Roseway Heights
High Schools Leodis Mcdaniel
Others
Senior Community No
Acceptable Financing Cash, Conventional
Listing Terms Cash, Conventional
Read Less Info
Want to know what your home might be worth? Contact us for a FREE valuation!

Our team is ready to help you sell your home for the highest possible price ASAP









