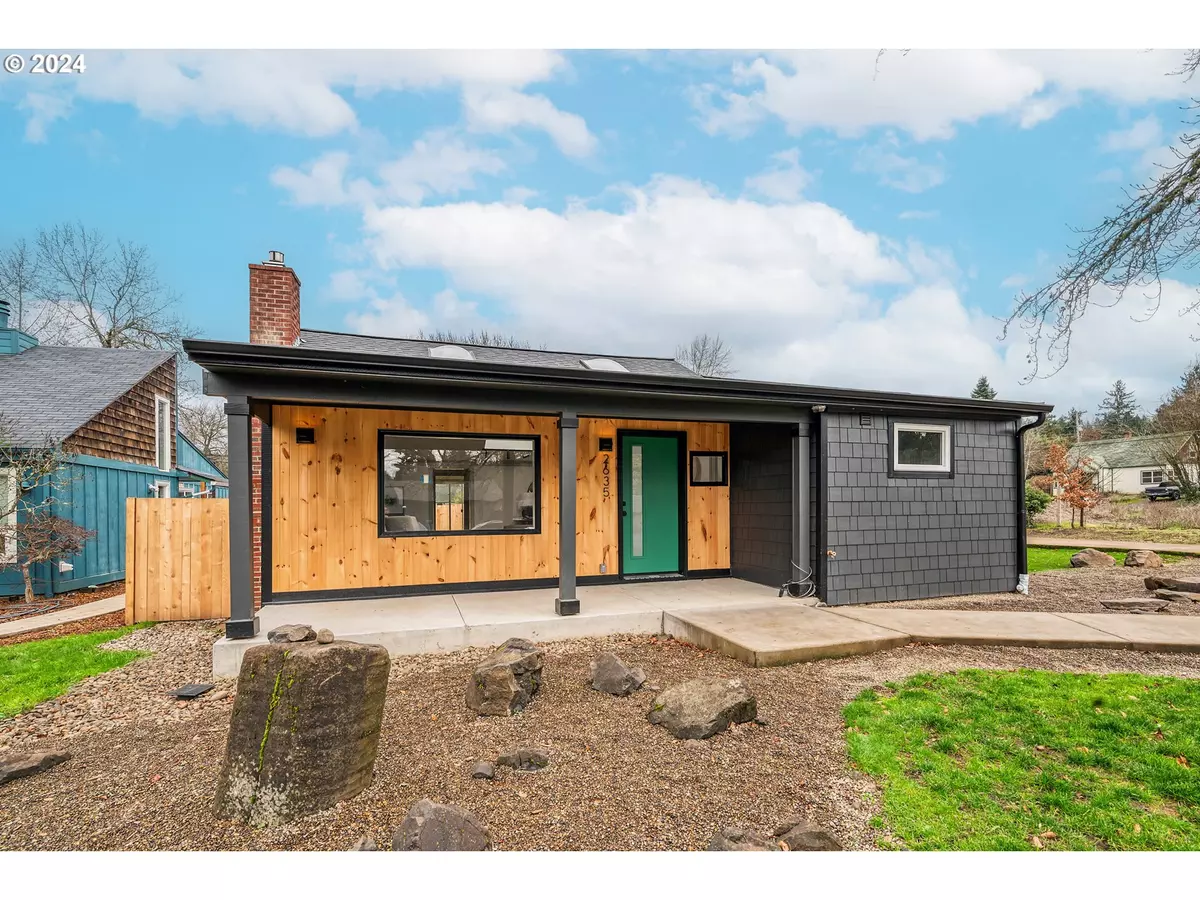Bought with ICON Real Estate Group
$698,000
$698,000
For more information regarding the value of a property, please contact us for a free consultation.
1,980 SqFt
SOLD DATE : 03/12/2024
Key Details
Sold Price $698,000
Property Type Multi-Family
Listing Status Sold
Purchase Type For Sale
Square Footage 1,980 sqft
Price per Sqft $352
Subdivision Friendly Street
MLS Listing ID 24601582
Sold Date 03/12/24
Year Built 1948
Annual Tax Amount $5,561
Tax Year 2023
Property Description
Embrace urban tranquility in the Friendly Street neighborhood with this dual-residence oasis on a 0.28-acre lot. The main house, a sun-drenched 1,456 SF retreat, features 2 bedrooms, 2 baths, vaulted ceilings, and skylights that flood the space with natural light. The chefs kitchen with gas burners, dual ovens, and storage galore opens into a massive dining area and continues on to to a sprawling backyard and deck. The kitchen and dining area are encased by nearly an entire wall of South and East facing windows on two sides which creates the most amazing atmosphere for hosting. Japanese-style landscaping adds a serene touch. The second residence is a 617 SF studio with vaulted ceilings, a private fenced yard, separate road access and completely separated utilities. Missing middle housing code appears to allow for the houses and lot to be divided as well, more information available upon request. Both homes boast single-level living and have undergone extensive remodels, including foundation repairs, all-new plumbing, insulation, vapor barrier, chic kitchen countertops, and installation of a three-zone mini-split HVAC system. Just two-and-a-half blocks from the Friendly Street Market and Food Cart Pod, this property epitomizes community oriented, walkable living. It's a rare find - a blend of stylish, comprehensive upgrades and the charm of a sought-after neighborhood. Don't miss the opportunity to make this unique property your own. Schedule a viewing today and step into a world where convenience, style, and comfort converge.
Location
State OR
County Lane
Area _245
Zoning R1
Rooms
Basement Crawl Space
Interior
Heating Mini Split
Cooling Heat Pump
Exterior
Waterfront Description Other
Garage No
Building
Lot Description Level
Story 1
Foundation Concrete Perimeter, Pillar Post Pier
Sewer Public Sewer
Water Public Water
Level or Stories 1
Schools
Elementary Schools Adams
Middle Schools Arts & Tech
High Schools Churchill
Others
Acceptable Financing Cash, Conventional, VALoan
Listing Terms Cash, Conventional, VALoan
Read Less Info
Want to know what your home might be worth? Contact us for a FREE valuation!

Our team is ready to help you sell your home for the highest possible price ASAP









