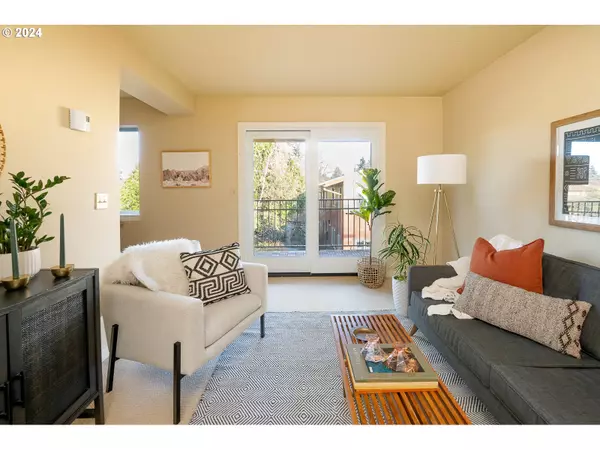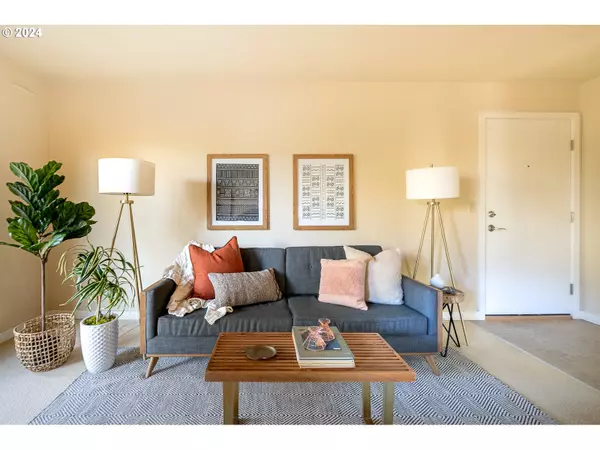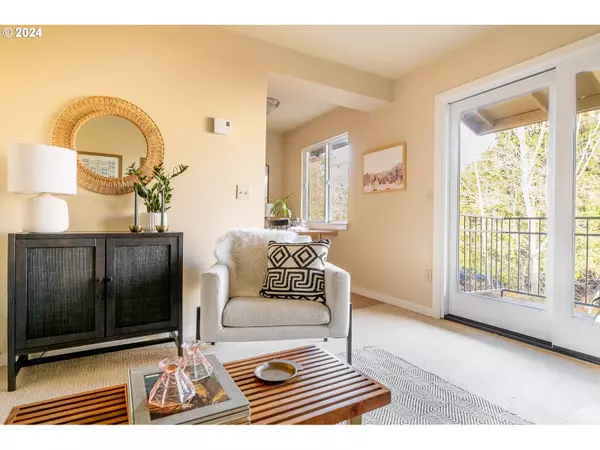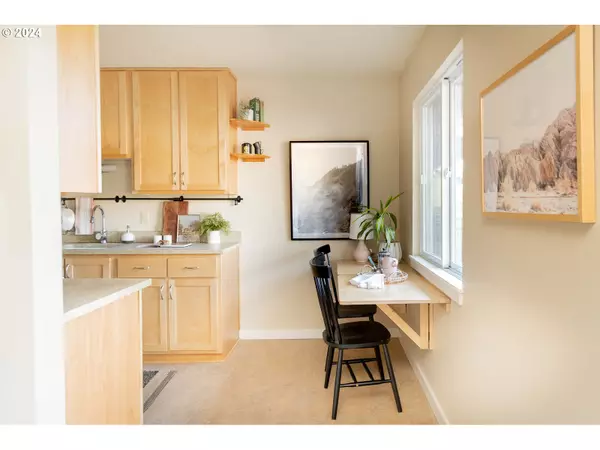Bought with Opt
$264,900
$264,900
For more information regarding the value of a property, please contact us for a free consultation.
1 Bed
1 Bath
525 SqFt
SOLD DATE : 03/08/2024
Key Details
Sold Price $264,900
Property Type Condo
Sub Type Condominium
Listing Status Sold
Purchase Type For Sale
Square Footage 525 sqft
Price per Sqft $504
Subdivision Cully
MLS Listing ID 24032961
Sold Date 03/08/24
Style N W Contemporary, Traditional
Bedrooms 1
Full Baths 1
Condo Fees $311
HOA Fees $311/mo
Year Built 1973
Annual Tax Amount $3,673
Tax Year 2023
Property Description
This exceptional NE Portland co-housing community offers nearly 4 acres of gardens, myriad fruit trees, and a wonderful network of neighbors. Achieving a perfect balance of independence and connection, this 1 bed, 1 bath, second-floor unit has green, garden views from your fully functional kitchen and private balcony. Your low HOAs include many external, shared amenities, such as 1912 farmhouse serving as a common house with four guest rooms, well-stocked craft room, bike shelters, children's play areas, dining hall for optional shared meals, campfire setting, and more. To truly appreciate the charm of Columbia Ecovillage, schedule a private showing and discover the hidden, remarkable amenities and healthy blend of nature within community living!
Location
State OR
County Multnomah
Area _142
Zoning RM1
Rooms
Basement Crawl Space
Interior
Interior Features Vinyl Floor, Wallto Wall Carpet
Heating Radiant, Zoned
Cooling None
Appliance Dishwasher, Free Standing Range, Free Standing Refrigerator
Exterior
Exterior Feature Deck, Garden, Greenhouse, Guest Quarters, Outbuilding, Outdoor Fireplace, Patio, Rain Barrel Cistern, Tool Shed, Workshop
View Seasonal
Roof Type Metal
Garage No
Building
Lot Description Level, On Busline, Trees
Story 1
Foundation Concrete Perimeter
Sewer Public Sewer
Water Public Water
Level or Stories 1
Schools
Elementary Schools Rigler
Middle Schools Beaumont
High Schools Leodis Mcdaniel
Others
Senior Community No
Acceptable Financing Cash, Conventional, FHA
Listing Terms Cash, Conventional, FHA
Read Less Info
Want to know what your home might be worth? Contact us for a FREE valuation!

Our team is ready to help you sell your home for the highest possible price ASAP









