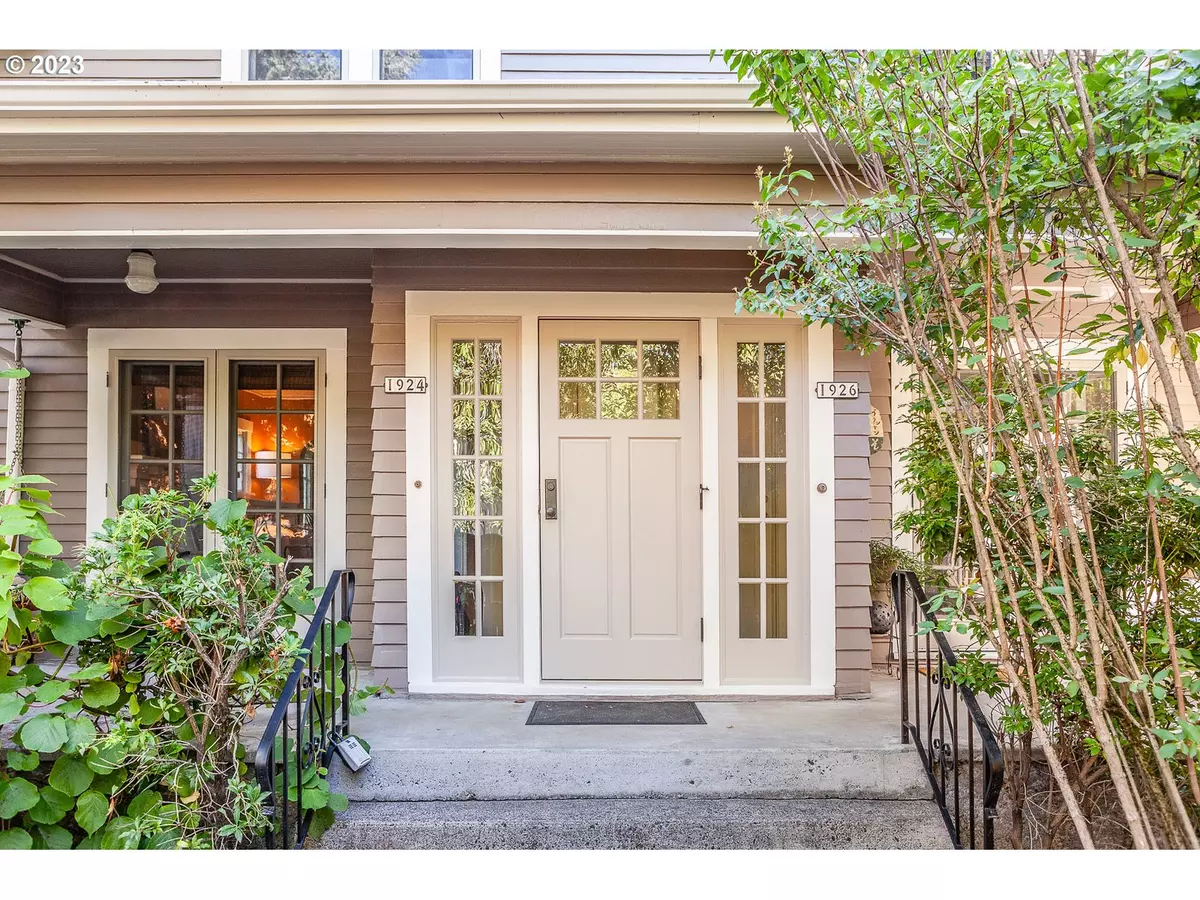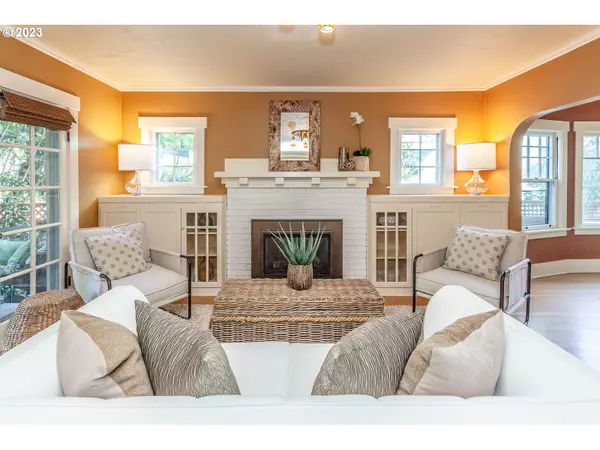Bought with Realty Works Group
$468,000
$475,000
1.5%For more information regarding the value of a property, please contact us for a free consultation.
2 Beds
1.1 Baths
1,844 SqFt
SOLD DATE : 03/06/2024
Key Details
Sold Price $468,000
Property Type Condo
Sub Type Condominium
Listing Status Sold
Purchase Type For Sale
Square Footage 1,844 sqft
Price per Sqft $253
Subdivision Ladd'S Addition
MLS Listing ID 23384536
Sold Date 03/06/24
Style Common Wall, Craftsman
Bedrooms 2
Full Baths 1
Condo Fees $400
HOA Fees $400/mo
Year Built 1923
Annual Tax Amount $5,402
Tax Year 2022
Property Description
$25,000 price reduction on this charming, Craftsman home in the heart of close-in Eastside! The very best of both worlds! All the pricey updates completed or about to be: exterior paint last year, reinforced foundation five years ago. Seller has updated the electrical panel, the kitchen and bath, and added a half bath on the main level. AND you get the charm of a vintage Craftsman with abundant wood trim, built-ins in the living and dining rooms, and wood floors on both levels. 2 bedrooms with large closets, and a bonus room that makes a perfect office, or perhaps, a future primary ensuite. Full basement with interior and exterior entrances. Semi-private yard, parking space off the alley in back. Highly desired close-in eastside neighborhood, walkable to restaurants, shops, and public transportation. Roof credit available with accepted offer. This is an owner-occupied, attached unit, one half of a duplex. Per HOA, no short-term or long-term rentals. You don't want to miss out on this one!
Location
State OR
County Multnomah
Area _143
Rooms
Basement Full Basement
Interior
Interior Features Dual Flush Toilet, Quartz, Washer Dryer, Wood Floors
Heating Forced Air
Fireplaces Number 1
Fireplaces Type Gas
Appliance Disposal, Free Standing Range, Free Standing Refrigerator, Quartz
Exterior
Exterior Feature Fenced, Garden, Patio, Porch
Roof Type Composition
Garage No
Building
Lot Description On Busline
Story 3
Foundation Concrete Perimeter
Sewer Public Sewer
Water Public Water
Level or Stories 3
Schools
Elementary Schools Abernethy
Middle Schools Hosford
High Schools Cleveland
Others
HOA Name This HOA consists only of the 2 side by side units, and pays for regular shared expenses of water, sewer, and garbage, and for reserve funds for larger joint maintenance and upgrades.
Senior Community No
Acceptable Financing Cash, Conventional, FHA
Listing Terms Cash, Conventional, FHA
Read Less Info
Want to know what your home might be worth? Contact us for a FREE valuation!

Our team is ready to help you sell your home for the highest possible price ASAP









