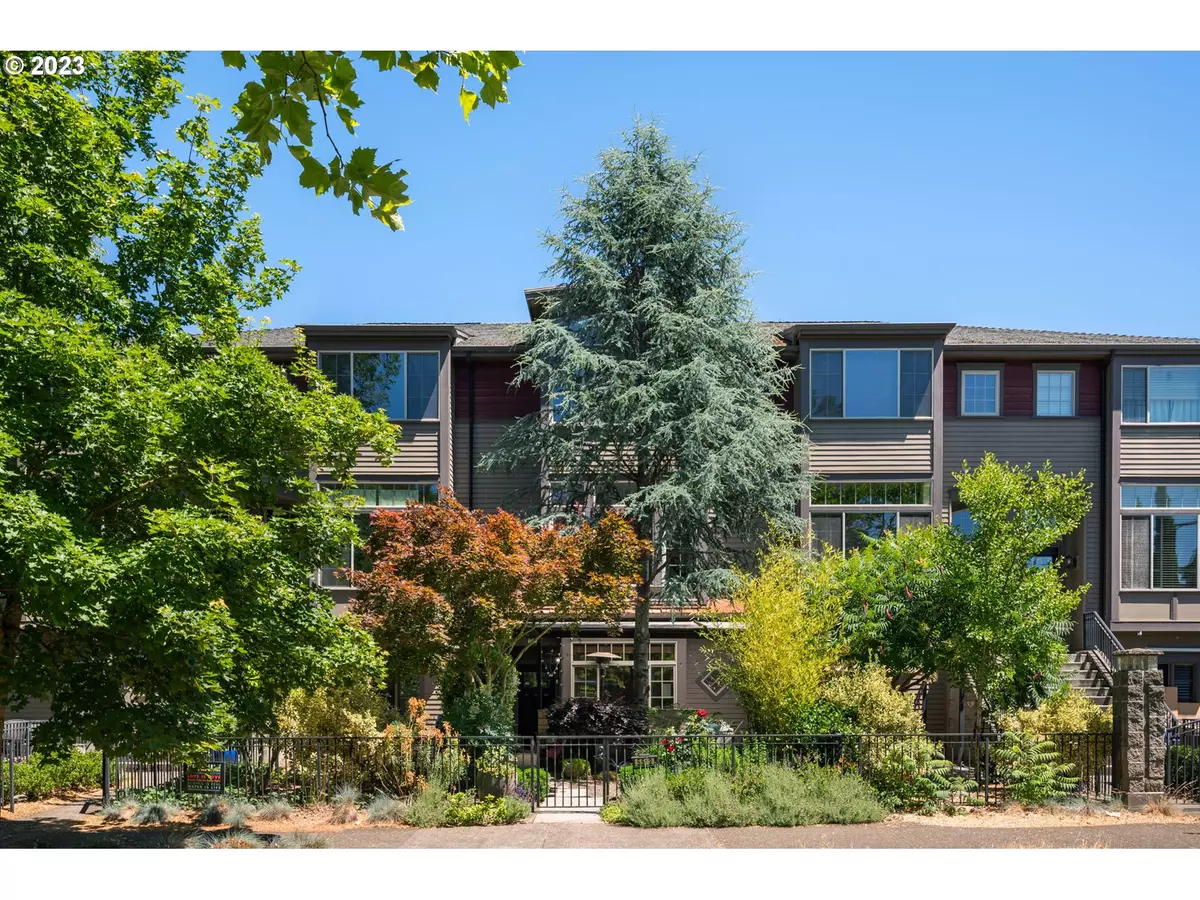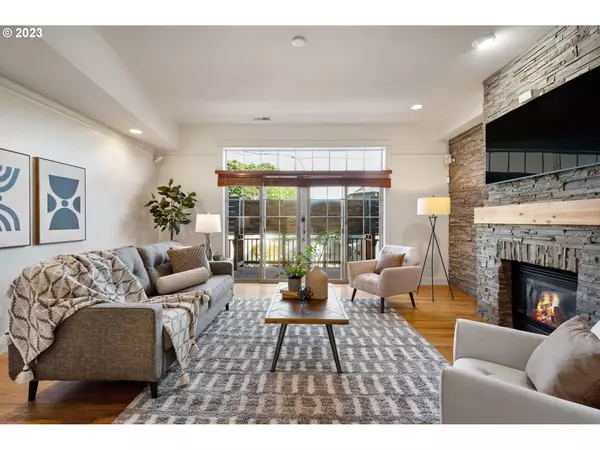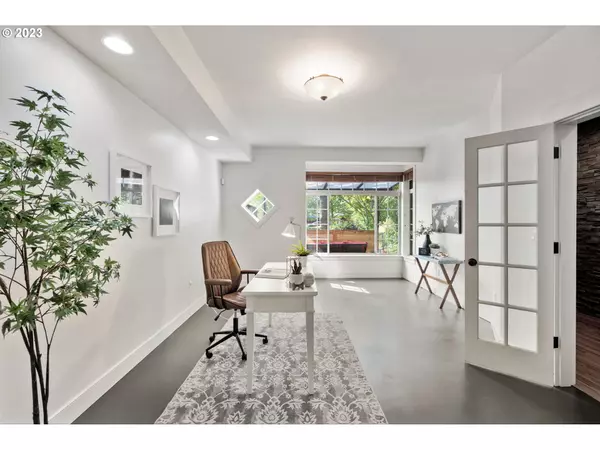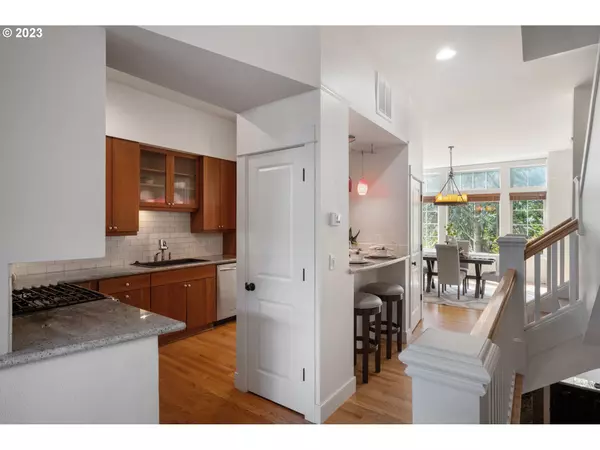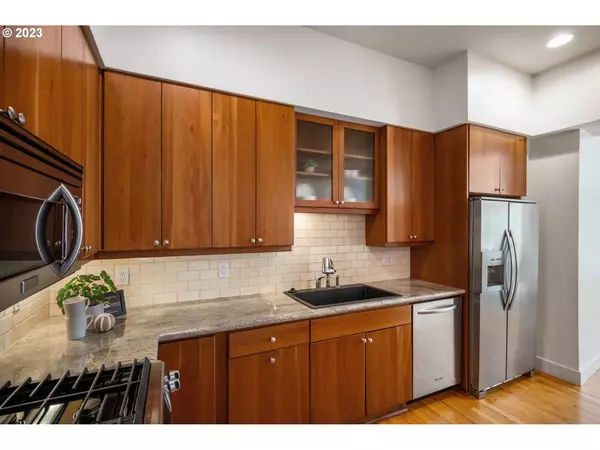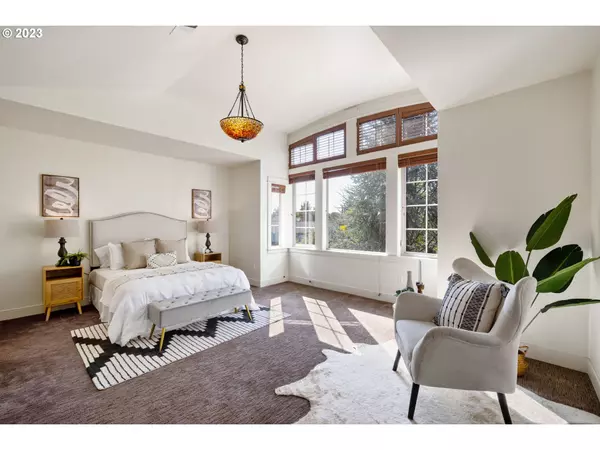Bought with Windermere Realty Trust
$595,000
$599,999
0.8%For more information regarding the value of a property, please contact us for a free consultation.
3 Beds
2.1 Baths
2,280 SqFt
SOLD DATE : 03/06/2024
Key Details
Sold Price $595,000
Property Type Townhouse
Sub Type Attached
Listing Status Sold
Purchase Type For Sale
Square Footage 2,280 sqft
Price per Sqft $260
Subdivision Piedmont
MLS Listing ID 24085470
Sold Date 03/06/24
Style Contemporary, Row House
Bedrooms 3
Full Baths 2
Year Built 2007
Annual Tax Amount $8,553
Tax Year 2023
Lot Size 1,742 Sqft
Property Description
Consider living in the convenience of a rowhouse with NO HOA. This floor plan is full of charm, personality, and versatility! It is perfect for working from home or shared living as it has two primary suites, plenty of storage, and is near Alberta Arts, Williams, or Mississippi Ave. The main level has hardwoods, tall ceilings, and large windows that flood the space with natural light. It includes a gourmet kitchen with an island/eat bar and a spacious dining room looking to the west for sunset views. The large living room has a slate accent wall with a gas fireplace + TV, and a Bose sound system that stays with the home. Double sliding glass doors lead to a deck with a gas BBQ. Upper-level Primary has two walk-in closets, vaulted ceilings, and an attached bathroom. The spacious second bedroom is drenched in natural light by a large picture window that looks out to Mt. Hood. The entire house was recently painted, including the ground-level cement floors that house a large room with a walk-in and ensuite, suitable for an office or bedroom. Attached single-car garage with storage space. Beautiful front yard with an enclosed private courtyard that was recently upgraded with an all-weather awning and seating area. Recorded Building Maintenance agreement & CCRs available; ask your agent! [Home Energy Score = 7. HES Report at https://rpt.greenbuildingregistry.com/hes/OR10145828]
Location
State OR
County Multnomah
Area _142
Zoning RM2
Rooms
Basement None
Interior
Interior Features Floor3rd, Concrete Floor, Garage Door Opener, Granite, Hardwood Floors, High Ceilings, Laundry, Vaulted Ceiling, Wallto Wall Carpet
Heating Forced Air
Cooling Central Air
Fireplaces Number 1
Fireplaces Type Gas
Appliance Builtin Range, Dishwasher, Disposal, Free Standing Gas Range, Free Standing Refrigerator, Granite, Island, Microwave, Pantry, Plumbed For Ice Maker, Stainless Steel Appliance
Exterior
Exterior Feature Covered Patio, Deck, Fenced, Raised Beds
Parking Features Attached
Garage Spaces 1.0
View Mountain, Seasonal
Roof Type Composition
Garage Yes
Building
Lot Description Level
Story 3
Foundation Slab
Sewer Public Sewer
Water Public Water
Level or Stories 3
Schools
Elementary Schools Martinl King Jr
Middle Schools Harriet Tubman
High Schools Grant
Others
Senior Community No
Acceptable Financing Cash, Conventional, FHA, VALoan
Listing Terms Cash, Conventional, FHA, VALoan
Read Less Info
Want to know what your home might be worth? Contact us for a FREE valuation!

Our team is ready to help you sell your home for the highest possible price ASAP




