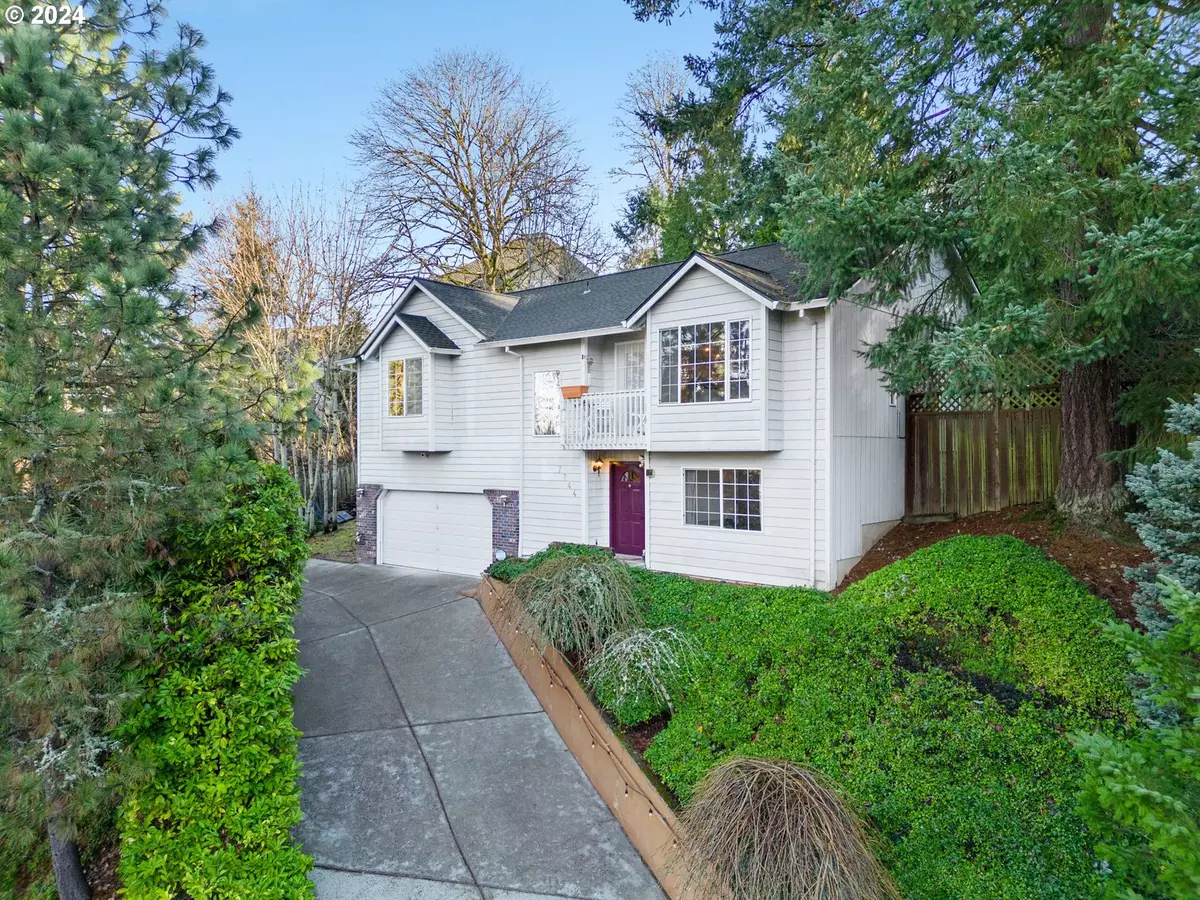Bought with Better Homes & Gardens Realty
$505,000
$515,000
1.9%For more information regarding the value of a property, please contact us for a free consultation.
3 Beds
3 Baths
2,020 SqFt
SOLD DATE : 03/05/2024
Key Details
Sold Price $505,000
Property Type Single Family Home
Sub Type Single Family Residence
Listing Status Sold
Purchase Type For Sale
Square Footage 2,020 sqft
Price per Sqft $250
Subdivision Ridgeview Estates
MLS Listing ID 24400762
Sold Date 03/05/24
Style Stories2, Contemporary
Bedrooms 3
Full Baths 3
Year Built 1994
Annual Tax Amount $6,687
Tax Year 2023
Lot Size 10,454 Sqft
Property Description
Explore the charm of this three bed plus office/den, three bath home at Ridgeview Estates. A welcoming interior showcases hardwood floors, creating a cozy living space that seamlessly integrates with a well-equipped kitchen, offering both comfort and space. This residence boasts not one but two spacious primary bedrooms, each featuring its ensuite bath, providing convenience and privacy. Just off the dining room, the park-like backyard invites outdoor relaxation, perfect for enjoying serene moments or entertaining guests. Additionally, an oversized garage provides ample space for vehicles and storage. Benefiting from its proximity to amenities, parks, and schools, this property offers an excellent opportunity in a highly sought-after Portland neighborhood. Don't miss the chance to own this inviting home that combines functionality with comfort in a prime Portland location! Fresh paint and new carpet! [Home Energy Score = 8. HES Report at https://rpt.greenbuildingregistry.com/hes/OR10223946]
Location
State OR
County Multnomah
Area _143
Rooms
Basement Daylight, Finished
Interior
Interior Features Garage Door Opener, Hardwood Floors, Laminate Flooring, Laundry, Tile Floor, Wallto Wall Carpet, Washer Dryer, Wood Floors
Heating Forced Air
Fireplaces Number 1
Fireplaces Type Gas
Appliance Dishwasher, Disposal, Free Standing Range, Free Standing Refrigerator, Pantry
Exterior
Exterior Feature Deck, Fenced, Porch, Yard
Parking Features Attached
Garage Spaces 2.0
View Territorial, Trees Woods, Valley
Roof Type Composition
Garage Yes
Building
Lot Description Cul_de_sac, Sloped
Story 2
Sewer Public Sewer
Water Public Water
Level or Stories 2
Schools
Elementary Schools Gilbert Park
Middle Schools Alice Ott
High Schools David Douglas
Others
Senior Community No
Acceptable Financing Cash, Conventional, FHA, VALoan
Listing Terms Cash, Conventional, FHA, VALoan
Read Less Info
Want to know what your home might be worth? Contact us for a FREE valuation!

Our team is ready to help you sell your home for the highest possible price ASAP

GET MORE INFORMATION









