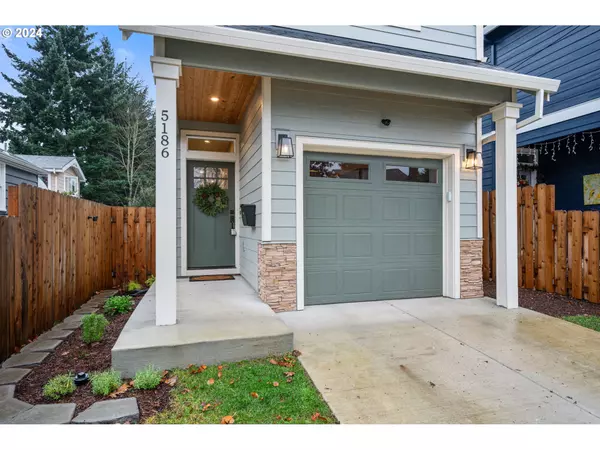Bought with Redfin
$685,000
$685,000
For more information regarding the value of a property, please contact us for a free consultation.
3 Beds
2.1 Baths
1,693 SqFt
SOLD DATE : 03/01/2024
Key Details
Sold Price $685,000
Property Type Single Family Home
Sub Type Single Family Residence
Listing Status Sold
Purchase Type For Sale
Square Footage 1,693 sqft
Price per Sqft $404
Subdivision Wilshire / Alberta
MLS Listing ID 23015751
Sold Date 03/01/24
Style Contemporary, Craftsman
Bedrooms 3
Full Baths 2
Year Built 2022
Annual Tax Amount $5,915
Tax Year 2023
Lot Size 2,613 Sqft
Property Description
Easy livin in this newer home. Built in 2022 and lightly lived in. The house is energy efficient and fully loaded with all the modern stuff we like: open concept, engineered hardwood floors, gas fireplace, kitchen with eat at bar and quartz counter tops, stainless steel appliances, tile backsplash. Laundry is upstairs where all the clothes live, always nice. Primary bedroom en suite with soaking tub and separate shower. Very civilized. Off the kitchen, sliding door access the fenced back yard with patio, gazebo and fire pit. Extra storage shed on side of house is a bonus with 48 cf of space. And the location is to die for!?-a few quick hops to New Seasons, but far enough away to not be bothered by the parking and traffic. Bikers paradise with a biking score of 99! Easy access to parks, Alberta shopping district and up-and-coming 42nd Ave shopping district. Don?t miss this turn key opportunity. [Home Energy Score = 8. HES Report at https://rpt.greenbuildingregistry.com/hes/OR10202931]
Location
State OR
County Multnomah
Area _142
Rooms
Basement Crawl Space
Interior
Interior Features Ceiling Fan, Engineered Hardwood, Garage Door Opener, Laundry, Washer Dryer
Heating Forced Air90
Cooling Central Air
Fireplaces Number 1
Fireplaces Type Gas
Appliance Dishwasher, E N E R G Y S T A R Qualified Appliances, Free Standing Gas Range, Free Standing Range, Free Standing Refrigerator, Gas Appliances, Microwave, Quartz
Exterior
Exterior Feature Fenced, Gazebo, Patio, Yard
Parking Features Attached
Garage Spaces 1.0
Roof Type Composition
Garage Yes
Building
Lot Description Level
Story 2
Foundation Concrete Perimeter
Sewer Public Sewer
Water Public Water
Level or Stories 2
Schools
Elementary Schools Vernon
Middle Schools Vernon
High Schools Jefferson
Others
Senior Community No
Acceptable Financing Cash, Conventional, FHA, VALoan
Listing Terms Cash, Conventional, FHA, VALoan
Read Less Info
Want to know what your home might be worth? Contact us for a FREE valuation!

Our team is ready to help you sell your home for the highest possible price ASAP









