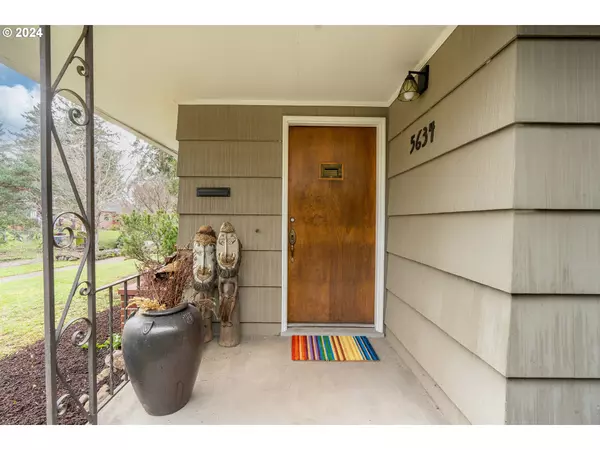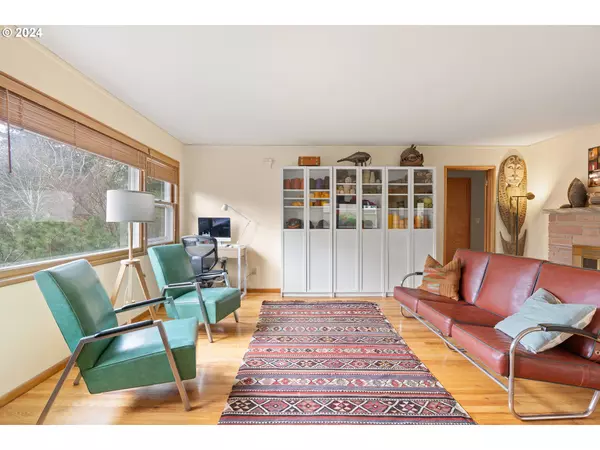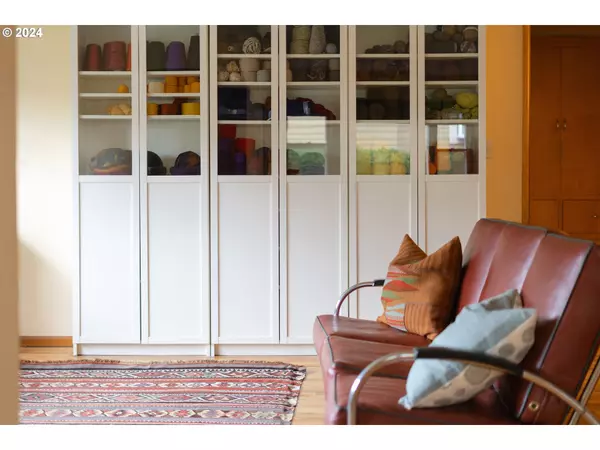Bought with Brantley Christianson Real Estate
$622,500
$599,000
3.9%For more information regarding the value of a property, please contact us for a free consultation.
3 Beds
1 Bath
1,721 SqFt
SOLD DATE : 02/29/2024
Key Details
Sold Price $622,500
Property Type Single Family Home
Sub Type Single Family Residence
Listing Status Sold
Purchase Type For Sale
Square Footage 1,721 sqft
Price per Sqft $361
Subdivision Concordia
MLS Listing ID 24464775
Sold Date 02/29/24
Style Stories1, Ranch
Bedrooms 3
Full Baths 1
Year Built 1952
Annual Tax Amount $6,175
Tax Year 2023
Lot Size 5,227 Sqft
Property Description
Welcome to your midcentury artist retreat! This rancher has that early 50's vibe that is just oh so cool, with hardwoods throughout, original built-ins (bookshelves and storage galore), corner windows in the bedroom, and vintage tile still intact. The kitchen has been up updated in a way that seamlessly meshes with the feel of the house. The Cumaru (Brazilian Teak) deck is a perfect, and durable, lounging spot to soak up the sun (when it's out!) while the detached studio makes for a fantastic guest space and artist quarters. Yoga practitioners, loom workers, sculptors, home based businesses, or anyone looking for a little space will benefit from this amazing, already finished studio w/ plumbing and electricity. You're centered in the heart of Concordia with easy access to parks, shopping, food, and fun while living on an amazingly connected block. From neighbors shoveling sidewalks for each other to the annual "Alley Cat Party" (the neighborhood blocks off the alley and hosts a potluck with music and fun for all), you're stepping in to a true community! [Home Energy Score = 4. HES Report at https://rpt.greenbuildingregistry.com/hes/OR10224848]
Location
State OR
County Multnomah
Area _142
Zoning R2.5
Rooms
Basement Crawl Space
Interior
Interior Features Hardwood Floors, Laundry, Tile Floor
Heating Forced Air95 Plus, Wall Heater
Cooling Air Conditioning Ready, Window Unit
Fireplaces Number 1
Fireplaces Type Wood Burning
Appliance Dishwasher, Disposal, Free Standing Range, Free Standing Refrigerator, Microwave
Exterior
Exterior Feature Deck, Guest Quarters, Outbuilding, Porch, Yard
Parking Features Converted, Detached, Oversized
Garage Spaces 1.0
View Territorial
Roof Type Composition
Accessibility BathroomCabinets, GroundLevel, MinimalSteps, OneLevel, UtilityRoomOnMain
Garage Yes
Building
Lot Description Level
Story 1
Foundation Concrete Perimeter
Sewer Public Sewer
Water Public Water
Level or Stories 1
Schools
Elementary Schools Faubion
Middle Schools Faubion
High Schools Jefferson
Others
Senior Community No
Acceptable Financing Cash, Conventional, FHA, StateGILoan, VALoan
Listing Terms Cash, Conventional, FHA, StateGILoan, VALoan
Read Less Info
Want to know what your home might be worth? Contact us for a FREE valuation!

Our team is ready to help you sell your home for the highest possible price ASAP









