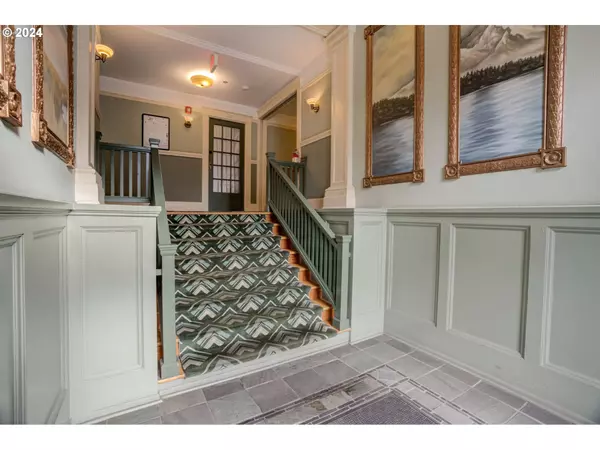Bought with Like Kind Realty
$235,000
$240,000
2.1%For more information regarding the value of a property, please contact us for a free consultation.
1 Bed
1 Bath
510 SqFt
SOLD DATE : 02/21/2024
Key Details
Sold Price $235,000
Property Type Condo
Sub Type Condominium
Listing Status Sold
Purchase Type For Sale
Square Footage 510 sqft
Price per Sqft $460
MLS Listing ID 24275649
Sold Date 02/21/24
Style Other
Bedrooms 1
Full Baths 1
Condo Fees $540
HOA Fees $540/mo
Year Built 1915
Annual Tax Amount $4,587
Tax Year 2023
Property Description
Discover a charming urban condo nestled in the Alphabet District's prime location! This top-floor, corner unit with the best view in the building, boasts hardwood floors, French doors, a cozy gas fireplace, and delightful period light fixtures. Enjoy the convenience of an in-unit washer/dryer and an abundance of natural light that fills the space.Benefit from the close proximity to the Flanders Crossing bike and pedestrian bridge, linking you effortlessly to the Pearl District. Explore the vibrant NW 21st and 23rd Ave shops, cafes, pubs, and markets, all within walking distance. Providence Park is nearby, and the condo scores an impressive 99 on the walkability scale. Convenience is at your doorstep with Trader Joe's, Fred Meyer Grocery, cinemas, and various shops just a short stroll away.This condo is not only perfect as a primary residence but also makes for a promising investment opportunity. Embrace the unique character of the unit and the unbeatable convenience of its surroundings. Don't miss the chance to call this urban condo historical beauty your own!
Location
State OR
County Multnomah
Area _148
Interior
Interior Features Floor4th, Elevator, Hardwood Floors, High Ceilings, Tile Floor, Washer Dryer
Heating Zoned
Fireplaces Number 1
Fireplaces Type Gas
Appliance Dishwasher, Free Standing Range, Free Standing Refrigerator
Exterior
View City
Garage No
Building
Story 1
Foundation Concrete Perimeter
Sewer Public Sewer
Water Public Water
Level or Stories 1
Schools
Elementary Schools Chapman
Middle Schools West Sylvan
High Schools Lincoln
Others
Senior Community No
Acceptable Financing Cash, Conventional
Listing Terms Cash, Conventional
Read Less Info
Want to know what your home might be worth? Contact us for a FREE valuation!

Our team is ready to help you sell your home for the highest possible price ASAP









