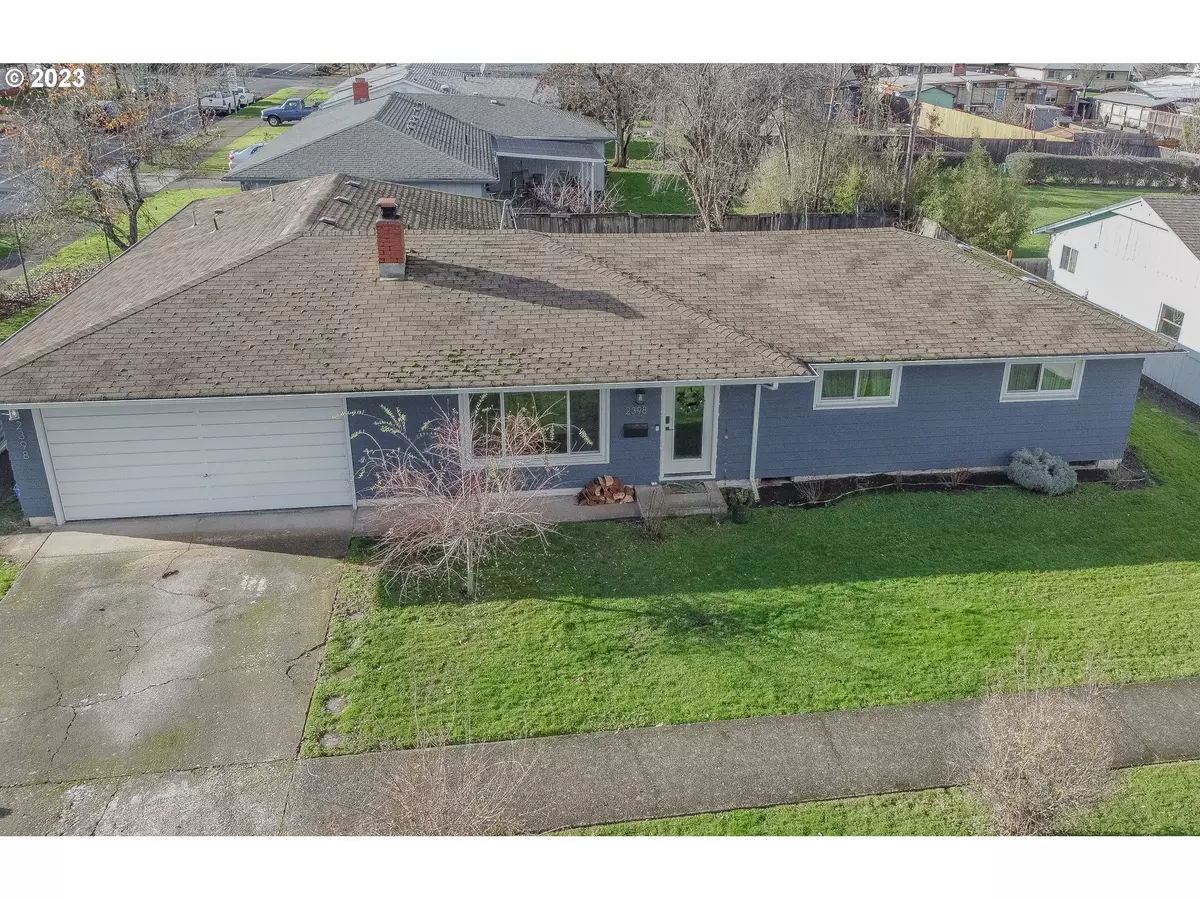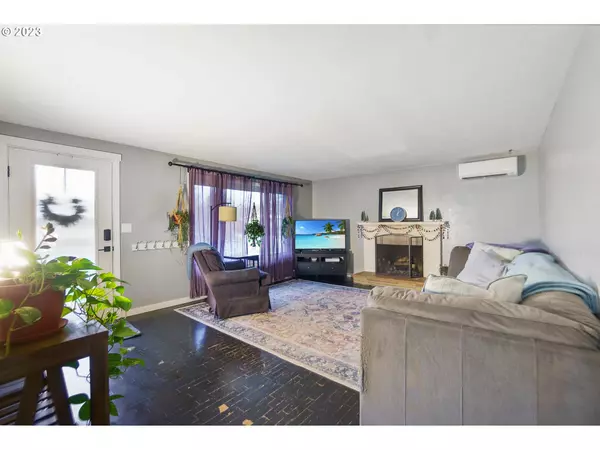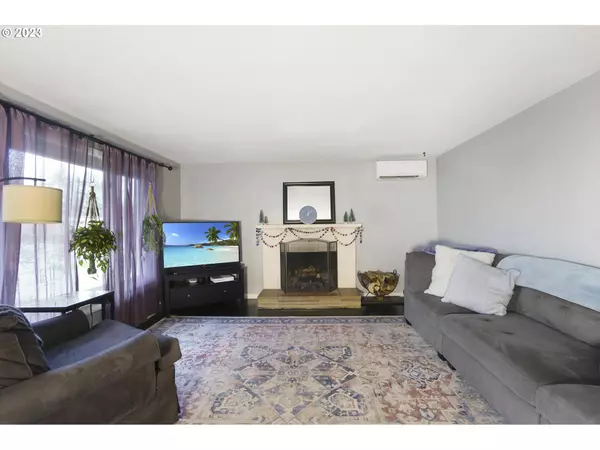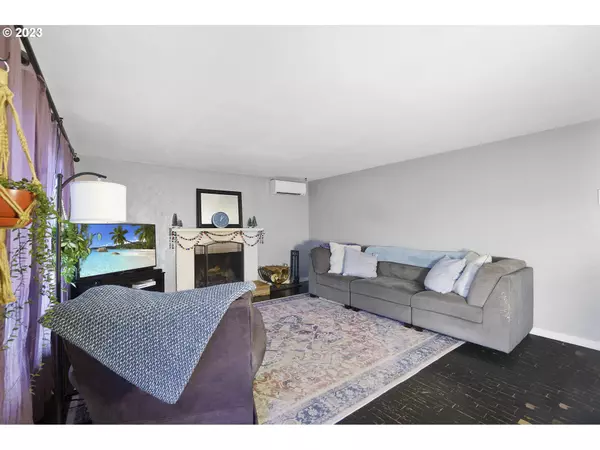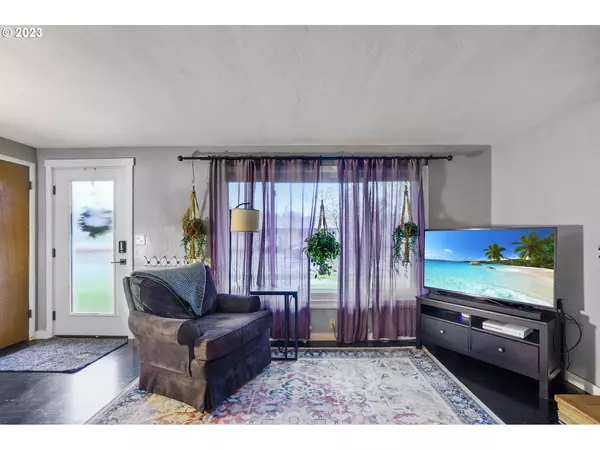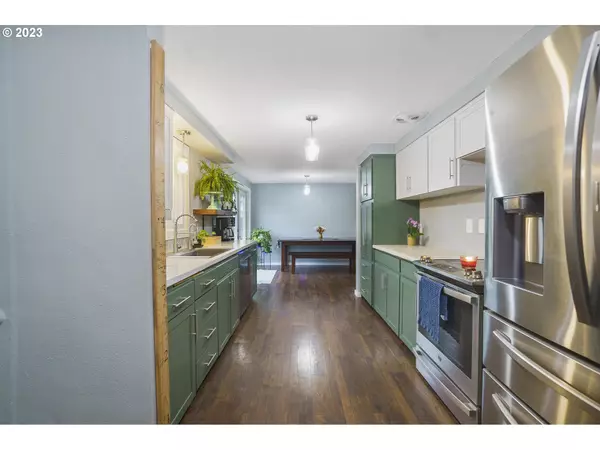Bought with Bennett & Dean Real Estate
$550,000
$550,000
For more information regarding the value of a property, please contact us for a free consultation.
5 Beds
2 Baths
1,749 SqFt
SOLD DATE : 02/29/2024
Key Details
Sold Price $550,000
Property Type Single Family Home
Sub Type Single Family Residence
Listing Status Sold
Purchase Type For Sale
Square Footage 1,749 sqft
Price per Sqft $314
MLS Listing ID 23382298
Sold Date 02/29/24
Style Stories1, Ranch
Bedrooms 5
Full Baths 2
Year Built 1958
Annual Tax Amount $4,723
Tax Year 2023
Lot Size 7,405 Sqft
Property Description
This single level ranch style home has been tastefully updated and is conveniently located in the Friendly Street neighborhood and across the street from Adams Elementary School. Located on a corner lot with extra parking and a second entrance allows for fantastic separation of space. Three bedrooms, a full bathroom and a living room are on one side of the house. Two bedrooms, a full bathroom and a family room are on the other side of the house making it perfect for extended family living or a home office. Vinyl windows throughout, new ductless heat pump installed in 2021, waterproof laminate flooring installed in 2020. The kitchen has been updated with new cabinetry & custom poured concrete countertops. The Sellers spent $30k+ on foundation work with a transferrable warranty. This warm and welcoming home is ready to be loved by a new owner!
Location
State OR
County Lane
Area _244
Rooms
Basement Crawl Space
Interior
Interior Features Hardwood Floors, Laminate Flooring, Laundry, Wood Floors
Heating Forced Air, Mini Split, Zoned
Cooling Heat Pump
Fireplaces Number 1
Fireplaces Type Wood Burning
Appliance Dishwasher, Disposal, Free Standing Range, Microwave, Range Hood
Exterior
Parking Features Attached
Garage Spaces 2.0
Roof Type Composition
Accessibility GarageonMain, MinimalSteps, OneLevel, UtilityRoomOnMain
Garage Yes
Building
Lot Description Corner Lot, Level
Story 1
Sewer Public Sewer
Water Public Water
Level or Stories 1
Schools
Elementary Schools Adams
Middle Schools Arts & Tech
High Schools Churchill
Others
Senior Community No
Acceptable Financing Cash, Conventional, FHA, VALoan
Listing Terms Cash, Conventional, FHA, VALoan
Read Less Info
Want to know what your home might be worth? Contact us for a FREE valuation!

Our team is ready to help you sell your home for the highest possible price ASAP




