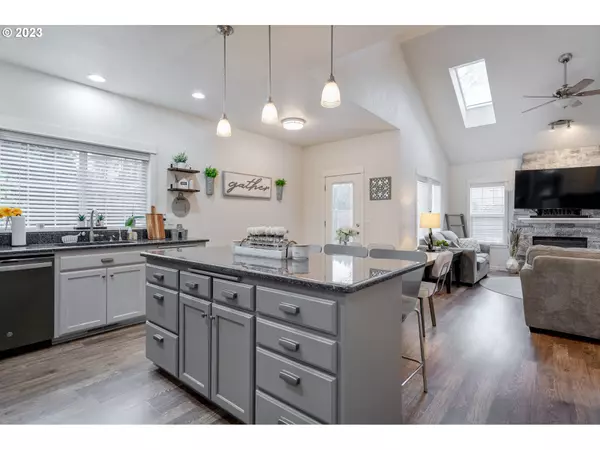Bought with Triple Oaks Realty LLC
$565,000
$565,000
For more information regarding the value of a property, please contact us for a free consultation.
4 Beds
2.1 Baths
2,371 SqFt
SOLD DATE : 02/28/2024
Key Details
Sold Price $565,000
Property Type Single Family Home
Sub Type Single Family Residence
Listing Status Sold
Purchase Type For Sale
Square Footage 2,371 sqft
Price per Sqft $238
MLS Listing ID 23570216
Sold Date 02/28/24
Style Stories2, Contemporary
Bedrooms 4
Full Baths 2
Year Built 2004
Annual Tax Amount $5,573
Tax Year 2023
Lot Size 8,712 Sqft
Property Description
Motivated Sellers with a $20k price adjustment! Incredible opportunity to move into a fantastic home. The home is vacant and can have a quick close if wanted. This property offers modern comfort with a large, open floor plan. Located on a private corner lot on a quiet cut-de-sac in the desired Santa Clara neighborhood. Skylights & large windows fill the home with natural light & vaulted ceilings add to the spacious and luxury feel of the home. Great room welcomes you with a gas stone fireplace & opens to kitchen w/large breakfast nook, granite slab island, pull-outs, matte SS appliances, newer dishwasher. Master on main w/walk-in shower, jet tub & dbl sinks. Flex rm (formal living/dining/office). Upstairs: Loft area, 2nd BR w/nook, 3rd BR w/vaults & walk-in closet, huge 4th BR/media/bonus w/skylights. Large, fenced yard w/greenhouse, hot tub & firepit. Security system & RV/boat parking. Don't miss the opportunity to make this gorgeous home yours.
Location
State OR
County Lane
Area _248
Rooms
Basement Crawl Space
Interior
Interior Features Ceiling Fan, Garage Door Opener, Granite, High Ceilings, Hookup Available, Jetted Tub, Laminate Flooring, Laundry, Vaulted Ceiling, Wallto Wall Carpet
Heating Forced Air, Heat Pump
Cooling Heat Pump
Fireplaces Number 1
Fireplaces Type Gas, Insert
Appliance Convection Oven, Dishwasher, Disposal, Double Oven, Free Standing Gas Range, Free Standing Refrigerator, Gas Appliances, Granite, Instant Hot Water, Island, Microwave, Pantry, Plumbed For Ice Maker, Stainless Steel Appliance
Exterior
Exterior Feature Fenced, Fire Pit, Free Standing Hot Tub, Gas Hookup, Greenhouse, Patio, Porch, R V Hookup, R V Parking, R V Boat Storage, Security Lights, Sprinkler, Yard
Parking Features Attached
Garage Spaces 2.0
Roof Type Composition
Accessibility GarageonMain, MainFloorBedroomBath, UtilityRoomOnMain, WalkinShower
Garage Yes
Building
Lot Description Corner Lot, Cul_de_sac, Level
Story 2
Foundation Concrete Perimeter
Sewer Public Sewer
Water Public Water
Level or Stories 2
Schools
Elementary Schools Irving
Middle Schools Shasta
High Schools Willamette
Others
Senior Community No
Acceptable Financing Cash, Conventional, FHA, StateGILoan, VALoan
Listing Terms Cash, Conventional, FHA, StateGILoan, VALoan
Read Less Info
Want to know what your home might be worth? Contact us for a FREE valuation!

Our team is ready to help you sell your home for the highest possible price ASAP









