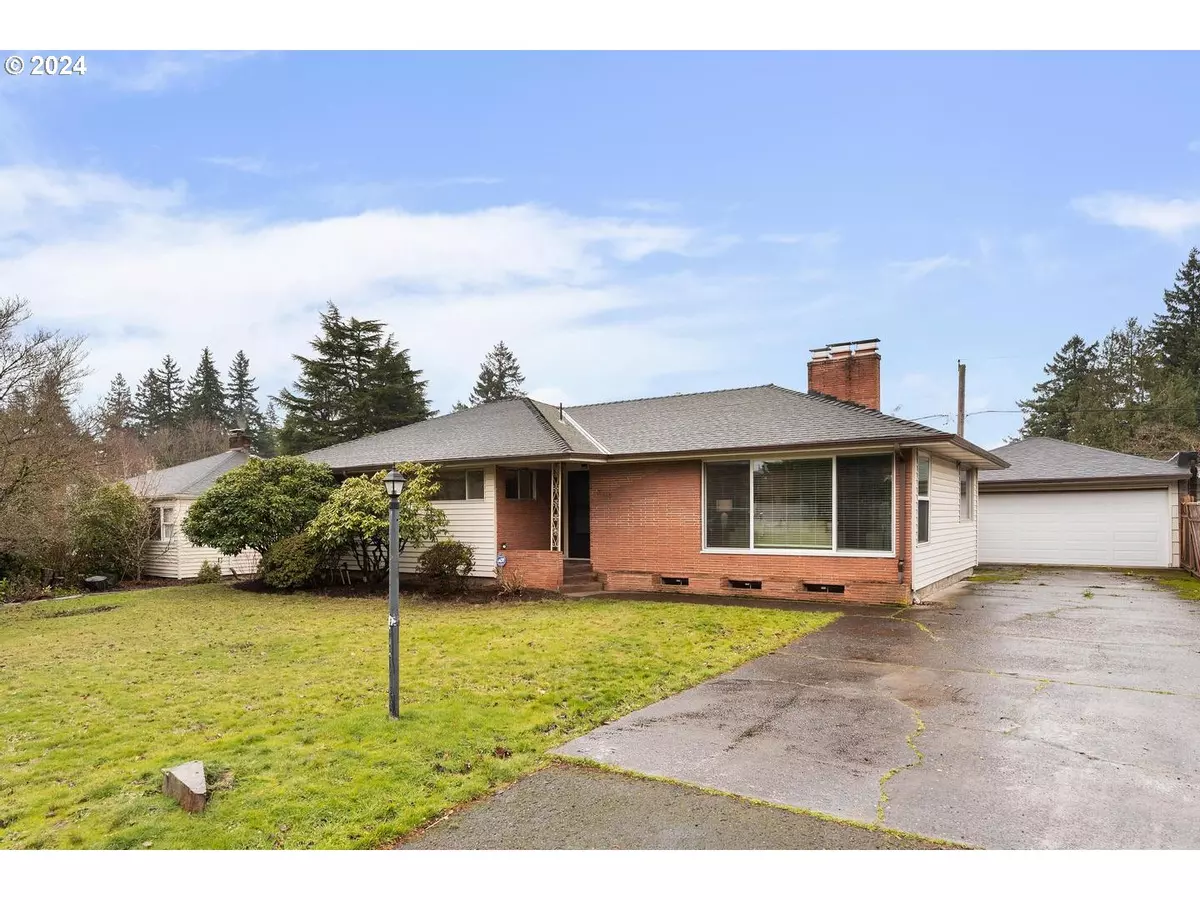Bought with Urban Nest Realty
$550,000
$540,000
1.9%For more information regarding the value of a property, please contact us for a free consultation.
5 Beds
2 Baths
3,036 SqFt
SOLD DATE : 02/23/2024
Key Details
Sold Price $550,000
Property Type Single Family Home
Sub Type Single Family Residence
Listing Status Sold
Purchase Type For Sale
Square Footage 3,036 sqft
Price per Sqft $181
Subdivision Hazelwood
MLS Listing ID 24398078
Sold Date 02/23/24
Style Ranch
Bedrooms 5
Full Baths 2
Year Built 1956
Annual Tax Amount $7,563
Tax Year 2023
Lot Size 8,712 Sqft
Property Description
Solid mid-century ranch with potential for ADU with a separate entrance or multi-generational living. Spacious rooms and extensive main level hardwood floors. Large eat-in kitchen with island, double ovens, abundant cabinetry and slider to yard. Roomy living room with wood-burning fireplace and large picture window. Two staircases to lower level, which features comfortable family room with wood-burning fireplace, kitchenette, bonus room with built-ins and two bedrooms. Three additional bedrooms on main level. Nice size, fenced, level backyard. Oversized two car garage plus RV parking. Solid systems, including 2016 furnace, 2014 roof, 2018 gutters and 2019 garage door. New interior paint (2024) and carpet (2023). Quiet street close to Glendoveer Golf Course. [Home Energy Score = 6. HES Report at https://rpt.greenbuildingregistry.com/hes/OR10044516]
Location
State OR
County Multnomah
Area _142
Rooms
Basement Finished, Full Basement
Interior
Interior Features Hardwood Floors, Laundry, Tile Floor, Wallto Wall Carpet, Washer Dryer
Heating Forced Air90
Cooling Central Air
Fireplaces Number 2
Fireplaces Type Wood Burning
Appliance Cooktop, Dishwasher, Double Oven, Free Standing Refrigerator, Island, Microwave, Pantry, Plumbed For Ice Maker
Exterior
Exterior Feature Covered Patio, Fenced, R V Parking, Yard
Parking Features Detached, Oversized
Garage Spaces 2.0
Roof Type Composition
Garage Yes
Building
Lot Description Level
Story 2
Foundation Concrete Perimeter
Sewer Public Sewer
Water Public Water
Level or Stories 2
Schools
Elementary Schools Menlo Park
Middle Schools Floyd Light
High Schools David Douglas
Others
Acceptable Financing Cash, Conventional, FHA, VALoan
Listing Terms Cash, Conventional, FHA, VALoan
Read Less Info
Want to know what your home might be worth? Contact us for a FREE valuation!

Our team is ready to help you sell your home for the highest possible price ASAP









