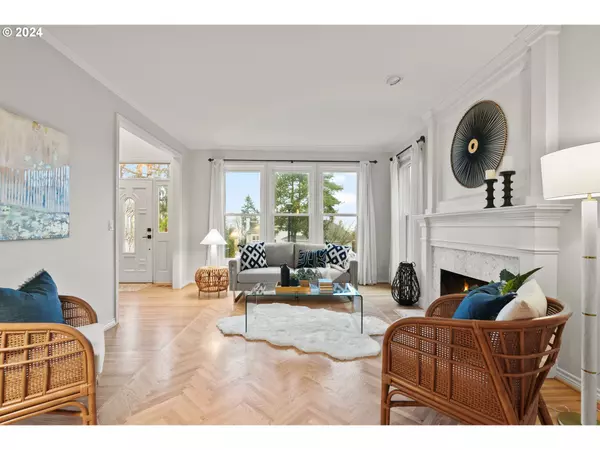Bought with Knipe Realty ERA Powered
$801,000
$799,990
0.1%For more information regarding the value of a property, please contact us for a free consultation.
3 Beds
3 Baths
2,925 SqFt
SOLD DATE : 02/22/2024
Key Details
Sold Price $801,000
Property Type Single Family Home
Sub Type Single Family Residence
Listing Status Sold
Purchase Type For Sale
Square Footage 2,925 sqft
Price per Sqft $273
Subdivision Serango - Rosemont
MLS Listing ID 24308428
Sold Date 02/22/24
Style Stories2, Traditional
Bedrooms 3
Full Baths 3
Year Built 1991
Annual Tax Amount $8,937
Tax Year 2023
Lot Size 0.280 Acres
Property Description
Charming and spacious, this three bed, three bath home in West Linn, offers a balance of functional comfort and style. The bright and inviting floor plan features beautiful hardwood floors a modern kitchen with stainless steel appliances, granite countertops, and ample cabinet storage with pantry. The main living areas boast a front office, tall ceilings, large windows for natural light and a multiple fireplaces. Retreat to the primary suite with an en-suite bathroom and walk-in closet with built-ins. Enjoy outdoor living space in the private backyard oasis, complete with a larger deck great for entertaining. With meticulous attention to detail, this West Linn gem is settled on over a quarter acre lot and is ready to welcome you home. Conveniently located near parks, schools, and amenities, this home provides both convenience and tranquility. Updates over the last four years include new roof, interior and exterior paint, triple pane windows, carpet, hardwood floors, all stainless-steel kitchen appliances and back yard toolshed.
Location
State OR
County Clackamas
Area _147
Rooms
Basement Crawl Space
Interior
Interior Features Ceiling Fan, Garage Door Opener, Granite, Hardwood Floors, High Ceilings, Jetted Tub, Laundry, Skylight, Sprinkler, Wainscoting, Washer Dryer
Heating Forced Air
Cooling Central Air
Fireplaces Number 2
Fireplaces Type Gas, Wood Burning
Appliance Builtin Oven, Convection Oven, Cook Island, Dishwasher, Disposal, Down Draft, E N E R G Y S T A R Qualified Appliances, Free Standing Refrigerator, Gas Appliances, Granite, Island, Microwave, Pantry, Stainless Steel Appliance
Exterior
Exterior Feature Deck, Fenced, Raised Beds, Sprinkler, Tool Shed, Yard
Parking Features Attached
Garage Spaces 2.0
View Trees Woods, Valley
Roof Type Composition
Garage Yes
Building
Lot Description Gentle Sloping, Level, Trees
Story 2
Foundation Concrete Perimeter
Sewer Public Sewer
Water Public Water
Level or Stories 2
Schools
Elementary Schools Bolton
Middle Schools Rosemont Ridge
High Schools West Linn
Others
Senior Community No
Acceptable Financing Cash, Conventional, FHA, VALoan
Listing Terms Cash, Conventional, FHA, VALoan
Read Less Info
Want to know what your home might be worth? Contact us for a FREE valuation!

Our team is ready to help you sell your home for the highest possible price ASAP









