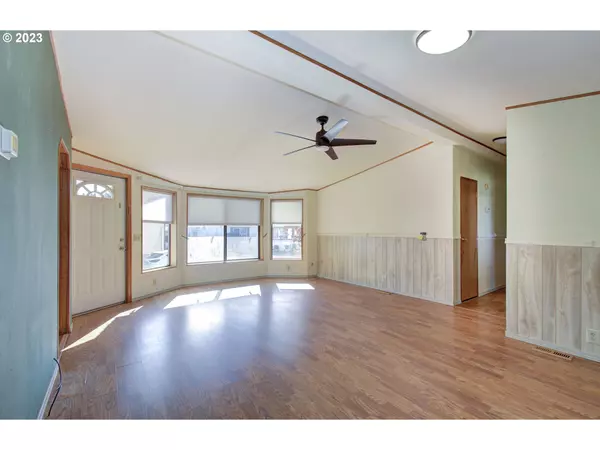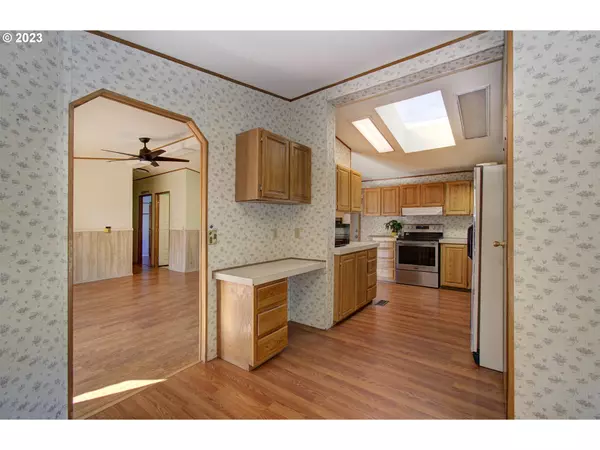Bought with Keller Williams Realty
$109,000
$109,000
For more information regarding the value of a property, please contact us for a free consultation.
3 Beds
2 Baths
1,388 SqFt
SOLD DATE : 02/21/2024
Key Details
Sold Price $109,000
Property Type Manufactured Home
Sub Type Manufactured Homein Park
Listing Status Sold
Purchase Type For Sale
Square Footage 1,388 sqft
Price per Sqft $78
Subdivision Country Manor
MLS Listing ID 23399192
Sold Date 02/21/24
Style Double Wide Manufactured, Manufactured Home
Bedrooms 3
Full Baths 2
Land Lease Amount 886.0
Year Built 1989
Annual Tax Amount $236
Tax Year 2023
Property Description
This 1989 Manufactured Home on Lot 84, has a great open floor plan providing 1,388sf, 3 Bedrooms, 2 Bathrooms. Was weatherized approx. 3 years ago. Huge Master Suite with jacuzzi tub. Kitchen with New Stainless Appliances! Updated Laminate Wood Flooring. New Window Blinds throughout. New Light Fixtures throughout and new Doors. Whole house exterior Paint. Covered patio deck overlooking fenced backyard. Detached Carport with storage. Also includes Stair Lift. Lot fee $886.00 includes water/sewer."
Location
State WA
County Clark
Area _62
Zoning RC-1
Interior
Interior Features Ceiling Fan, Jetted Tub, Laminate Flooring, Vaulted Ceiling, Wallto Wall Carpet, Washer Dryer
Heating Forced Air
Cooling None
Appliance Cooktop, Dishwasher, Free Standing Range, Free Standing Refrigerator, Pantry, Range Hood, Stainless Steel Appliance
Exterior
Exterior Feature Covered Deck, Deck, Fenced, Storm Door, Tool Shed, Yard
Parking Features Carport, Detached
Roof Type Composition
Accessibility AccessibleFullBath, AccessibleHallway, BathroomCabinets, MainFloorBedroomBath, OneLevel, StairLift, UtilityRoomOnMain, WalkinShower
Garage Yes
Building
Lot Description Level
Story 1
Foundation Skirting
Sewer Community, Shared Septic
Water Community, Well
Level or Stories 1
Schools
Elementary Schools Maple Grove
Middle Schools Laurin
High Schools Prairie
Others
Senior Community No
Acceptable Financing Cash, Conventional
Listing Terms Cash, Conventional
Read Less Info
Want to know what your home might be worth? Contact us for a FREE valuation!

Our team is ready to help you sell your home for the highest possible price ASAP









