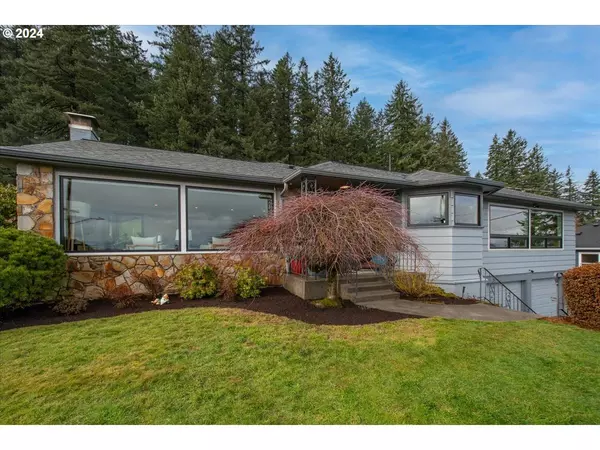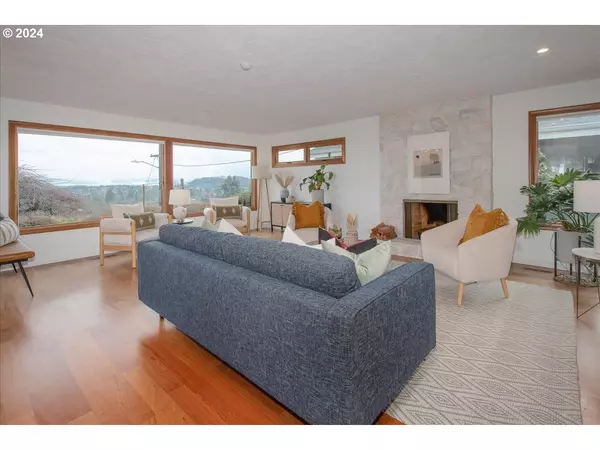Bought with John L. Scott Portland Central
$1,400,000
$1,395,000
0.4%For more information regarding the value of a property, please contact us for a free consultation.
4 Beds
3 Baths
3,487 SqFt
SOLD DATE : 02/20/2024
Key Details
Sold Price $1,400,000
Property Type Single Family Home
Sub Type Single Family Residence
Listing Status Sold
Purchase Type For Sale
Square Footage 3,487 sqft
Price per Sqft $401
MLS Listing ID 24659781
Sold Date 02/20/24
Style Mid Century Modern
Bedrooms 4
Full Baths 3
Year Built 1949
Annual Tax Amount $13,814
Tax Year 2023
Lot Size 0.380 Acres
Property Description
Spectacular Mid-Century Haven in the 7th Friendliest Neighborhood in the US - Mt Tabor! Nestled on the eastside of coveted Mt Tabor Park, this fabulously remodeled home offers an unrivaled living experience. With direct access to the park from your backyard gate, this is an oasis of natural beauty & recreational opportunities. Marvel at panoramic views that surround this property, including majestic St Helens to the north, iconic Mt Hood to the east, & picturesque territorial Butte views to the south. A partially heated driveway guides you to a spacious parking pad & a 2-car garage setting the stage for seamless entry into this exceptional property. As you step onto the front porch & soak in the breathtaking scenery, you'll be welcomed into a thoughtfully designed interior. The sweet entry leads you to a spacious living room featuring a wood fireplace & picture windows framing glorious Mt. Hood. On the opposite side of the entry, enjoy Mt. Hood Sunrises & Alpine Glow Sunsets from the dining room, great room, & dreamy kitchen. The fabulous kitchen captivates chefs of all abilities with its large quartz island, high-end appliances, & abundant cabinets. Extend your living space by stepping out from the great room through a sliding door to an outdoor living room or venture up to the large grassy knoll -perfect for gardening, raising chickens, or simply enjoying outdoor play. The main floor showcases a lovely primary suite with Mt. Tabor views, featuring a huge bathroom with custom cabinets & built-in dressers. The 2nd bedroom on the main, also with Tabor views, boasts a custom closet system that includes a desk. The adjacent hall bath is adorned with custom and original cabinets. The versatile lower level features a kitchenette, 2 bedrooms, a full bathroom, & a family room - an ideal space for a guest suite or a dedicated kid zone. Plus a maker space/workshop, wine cellar, ample storage, & Laundry. This awe-inspiring home is not just a residence; it's a lifestyle. [Home Energy Score = 1. HES Report at https://rpt.greenbuildingregistry.com/hes/OR10224912]
Location
State OR
County Multnomah
Area _143
Rooms
Basement Finished, Full Basement, Storage Space
Interior
Interior Features Garage Door Opener, Hardwood Floors, Luxury Vinyl Plank, Marble, Tile Floor, Washer Dryer
Heating Forced Air95 Plus
Cooling Central Air
Fireplaces Number 1
Fireplaces Type Wood Burning
Appliance Builtin Oven, Builtin Range, Builtin Refrigerator, Cook Island, Dishwasher, Disposal, Free Standing Refrigerator, Gas Appliances, Microwave, Pantry, Quartz, Tile
Exterior
Exterior Feature Garden, Patio, Sprinkler, Tool Shed, Yard
Parking Features Attached, Oversized
Garage Spaces 2.0
View Mountain, Territorial
Roof Type Composition
Garage Yes
Building
Lot Description Level, Sloped, Terraced
Story 2
Foundation Concrete Perimeter
Sewer Public Sewer
Water Public Water
Level or Stories 2
Schools
Elementary Schools Bridger
Middle Schools Harrison Park
High Schools Franklin
Others
Senior Community No
Acceptable Financing Cash, Conventional
Listing Terms Cash, Conventional
Read Less Info
Want to know what your home might be worth? Contact us for a FREE valuation!

Our team is ready to help you sell your home for the highest possible price ASAP









