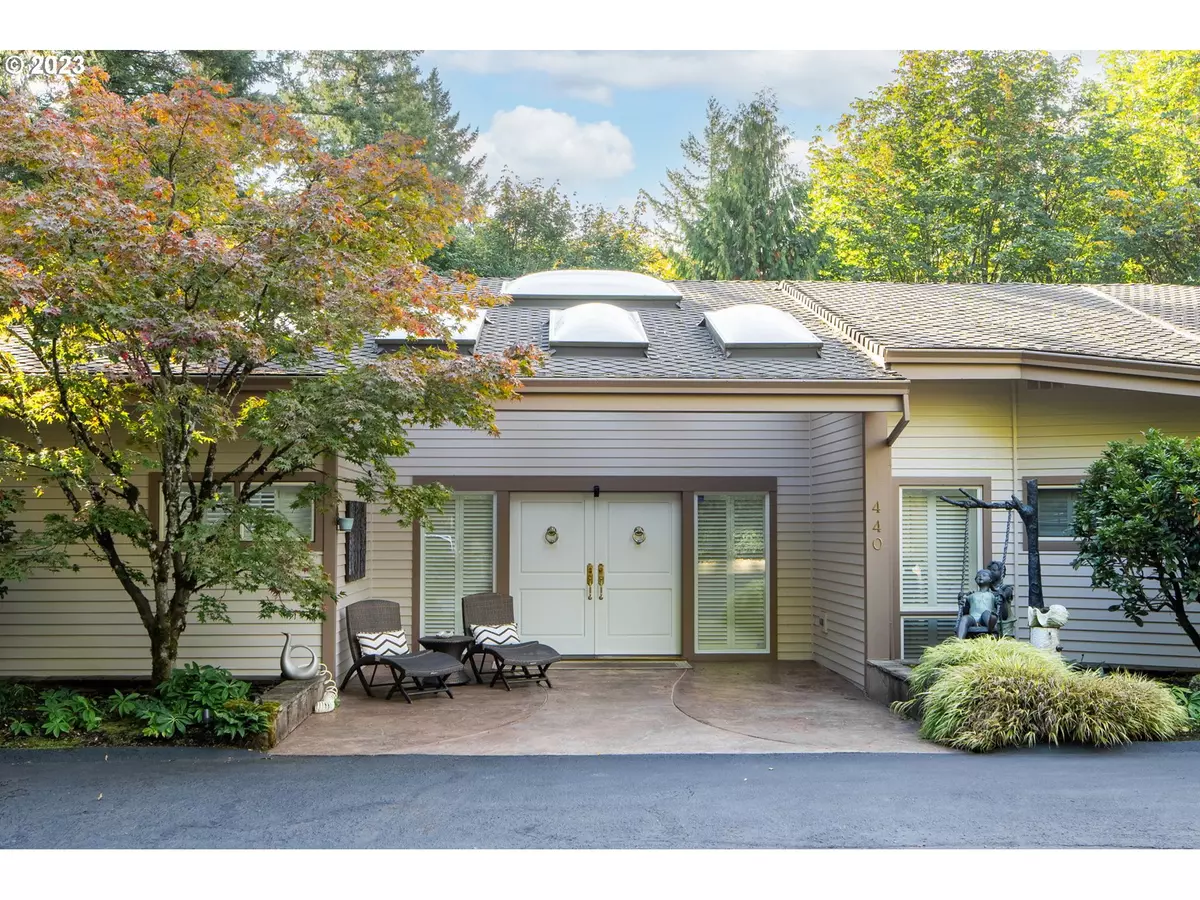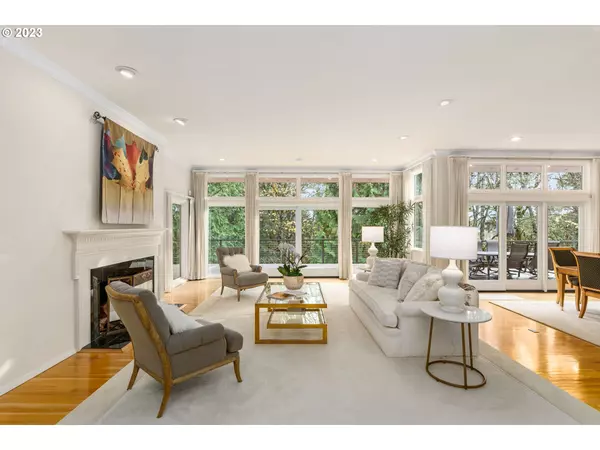Bought with Move Real Estate Inc
$1,450,000
$1,495,000
3.0%For more information regarding the value of a property, please contact us for a free consultation.
4 Beds
4.1 Baths
4,601 SqFt
SOLD DATE : 01/30/2024
Key Details
Sold Price $1,450,000
Property Type Single Family Home
Sub Type Single Family Residence
Listing Status Sold
Purchase Type For Sale
Square Footage 4,601 sqft
Price per Sqft $315
Subdivision Hillside/ Pittock Mansion
MLS Listing ID 23328692
Sold Date 01/30/24
Style Contemporary, Daylight Ranch
Bedrooms 4
Full Baths 4
Year Built 1982
Annual Tax Amount $24,874
Tax Year 2023
Lot Size 3.550 Acres
Property Description
Welcome to unmatched location and privacy on one of the most prestigious streets in Northwest Portland 's Hillside neighborhood. This home is located on a private drive and sited on over 3.5 acres backing to the famed Pittock Mansion protecting the property's seclusion, solitude and natural backdrop in perpetuity. This feels like living in the country yet less than 5 minutes to all of what makes living in NW Portland so highly coveted. Just a short 5 minute drive into downtown Portland, the NW 23rd commercial district, Zupans Market, the Pearl District, Washington Park, The Oregon Zoo, the Japanese Gardens, Multnomah Athletic Club and so much more! This home is assigned to one of the best Portland Public School Clusters: Chapman K-5, West Sylvan Middle School & Lincoln High School. Just a short 10 minute commute to the Catlin Gable School, Oregon Episcopal School, & Jesuit High School. This house truly has it all: a large main floor master suite that flows nicely to a private deck, a secondary main level guest suite with dedicated bathroom, grand scale entry foyer, high ceilings, floor to ceiling windows, large open entertaining areas, kitchen with a great room layout, a daylight ranch configuration with massive bonus room in the lower level, backup generator, updated HVAC systems, & an updated roof. There is plenty of parking with a three car attached garage and additional driveway space that can accommodate a boat or RV. Surrounded by some of the most beautiful homes in all of NW Portland - this one has tremendous upside through cosmetic updating and is priced to sell. Call today for a private tour! [Home Energy Score = 4. HES Report at https://rpt.greenbuildingregistry.com/hes/OR10223617]
Location
State OR
County Multnomah
Area _148
Zoning R20
Rooms
Basement Daylight, Exterior Entry, Finished
Interior
Interior Features Garage Door Opener, Granite, Hardwood Floors, High Ceilings, Laundry, Sprinkler, Tile Floor, Washer Dryer
Heating Forced Air
Cooling Central Air
Fireplaces Number 4
Fireplaces Type Gas
Appliance Builtin Refrigerator, Cooktop, Disposal, Double Oven, Down Draft, Granite
Exterior
Exterior Feature Deck, Garden, Gas Hookup, Guest Quarters, Patio, R V Parking, R V Boat Storage, Sprinkler, Tool Shed, Water Feature, Yard
Parking Features Attached, Oversized
Garage Spaces 3.0
View Territorial, Trees Woods
Roof Type Composition
Garage Yes
Building
Lot Description Gentle Sloping, Private, Trees, Wooded
Story 2
Foundation Concrete Perimeter
Sewer Public Sewer
Water Public Water
Level or Stories 2
Schools
Elementary Schools Chapman
Middle Schools West Sylvan
High Schools Lincoln
Others
Senior Community No
Acceptable Financing Cash, Conventional, FHA, VALoan
Listing Terms Cash, Conventional, FHA, VALoan
Read Less Info
Want to know what your home might be worth? Contact us for a FREE valuation!

Our team is ready to help you sell your home for the highest possible price ASAP









