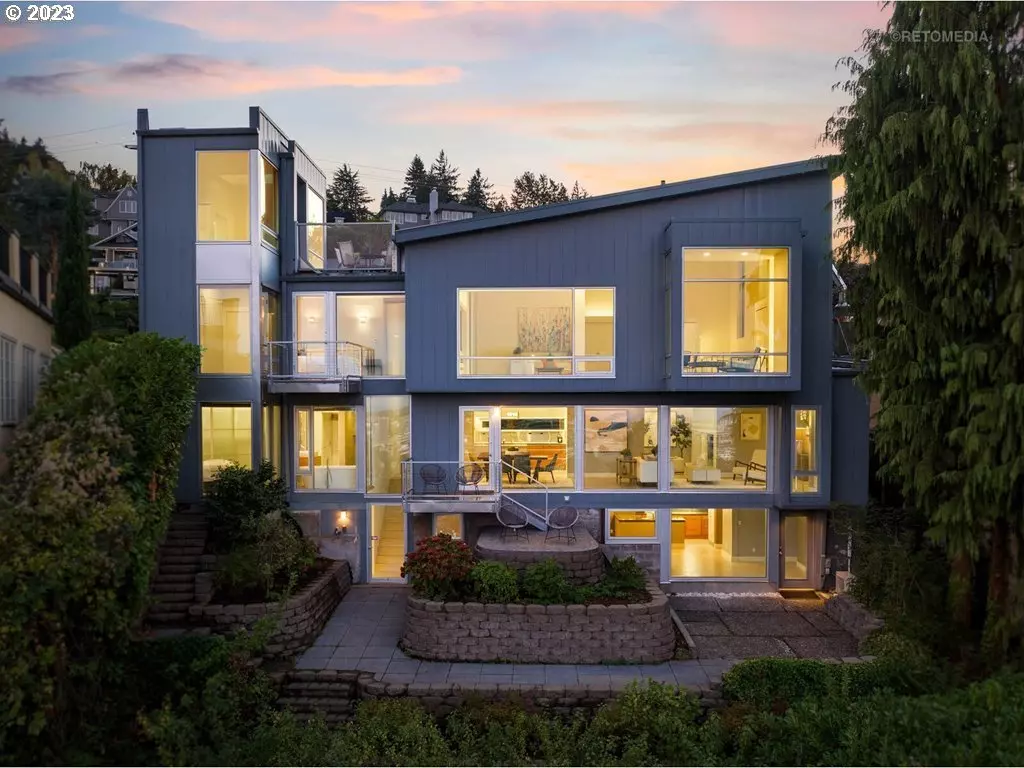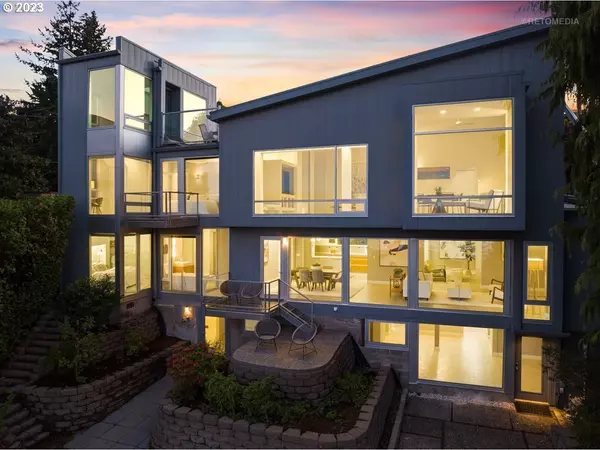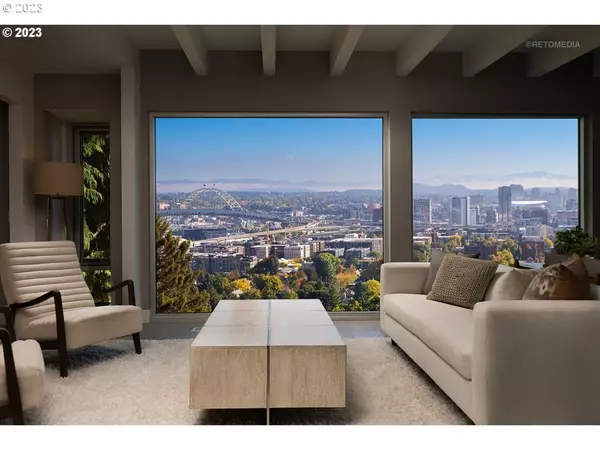Bought with LUXE Forbes Global Properties
$1,700,000
$1,685,000
0.9%For more information regarding the value of a property, please contact us for a free consultation.
4 Beds
4.1 Baths
5,189 SqFt
SOLD DATE : 01/18/2024
Key Details
Sold Price $1,700,000
Property Type Single Family Home
Sub Type Single Family Residence
Listing Status Sold
Purchase Type For Sale
Square Footage 5,189 sqft
Price per Sqft $327
MLS Listing ID 23211313
Sold Date 01/18/24
Style Contemporary, Custom Style
Bedrooms 4
Full Baths 4
Year Built 1924
Annual Tax Amount $20,510
Tax Year 2023
Lot Size 6,098 Sqft
Property Description
Best Views in the West Hills! Welcome to this epic modern luxury energy conservation personal home of the Leed Fellow international architect, Greg Acker. House was built new in 2008. Perfectly designed to capture panoramic views of four snow capped mountains, city skyline and riverscape. The home energy score is a 10 out of 10, which means this home at over 5,000 sqft uses less energy than 90% of homes in the US. The lower level of the home offers a one bedroom apartment, w/full kitchen, living/dining rooms, washer/dryer, separate heating/cooling and alarm system for rental income,(it has been rented at over $2k a month, currently covers your property taxes)or use as a guest suite. Not only a visual masterpiece the home is an energy efficient marvel. Equipped with solar hot water and a full array of photovoltaics by, it provides almost free energy. PGE bill is 15.48 per month for 5-6 months a year.(Solar panels are paid for in full). Enjoy comfort and sustainability along with new $23,000 heat pump under warranty, super insulation and commercial grade double pane windows. Enjoy the chef's kitchen, custom marble island with dual sinks, brand new KitchenAid refrigerator and convection oven compliment the custom bamboo kitchen cabinetry. Enjoy your morning coffee relaxing on your roof top patio and taking in the top of the world views! Work space at home is perfect for privacy with separate entrances. The upper living room has 17 foot high ceilings and floor to ceiling jaw dropping views of the city! The walk score is a 10, perfectly appointed just above NW 23rd street, a quick stroll to all your favorite shops and restaurants. The home is in a quiet neighborhood, it is perfectly peaceful, very private and plenty of parking in the area for guests. This impeccably cared for, energy responsible home is low maintenance living and cost effective home ownership. [Home Energy Score = 10. HES Report at https://rpt.greenbuildingregistry.com/hes/OR10220255]
Location
State OR
County Multnomah
Area _148
Rooms
Basement Finished, Separate Living Quarters Apartment Aux Living Unit, Storage Space
Interior
Interior Features Garage Door Opener, Granite, High Ceilings, Lo V O C Material, Marble, Separate Living Quarters Apartment Aux Living Unit, Tile Floor, Vaulted Ceiling
Heating Active Solar, Heat Pump, Mini Split
Cooling Central Air
Fireplaces Number 1
Fireplaces Type Insert, Wood Burning
Appliance Convection Oven, Cooktop, Dishwasher, Disposal, Free Standing Refrigerator, Island, Marble, Microwave, Range Hood, Stainless Steel Appliance, Tile
Exterior
Exterior Feature Deck, Garden, Patio, Yard
Parking Features Attached, Oversized
Garage Spaces 2.0
View City, Mountain, River
Roof Type Metal
Garage Yes
Building
Lot Description Private, Secluded, Sloped, Terraced
Story 4
Foundation Concrete Perimeter
Sewer Public Sewer
Water Public Water
Level or Stories 4
Schools
Elementary Schools Chapman
Middle Schools West Sylvan
High Schools Lincoln
Others
Senior Community No
Acceptable Financing Cash, Conventional
Listing Terms Cash, Conventional
Read Less Info
Want to know what your home might be worth? Contact us for a FREE valuation!

Our team is ready to help you sell your home for the highest possible price ASAP









