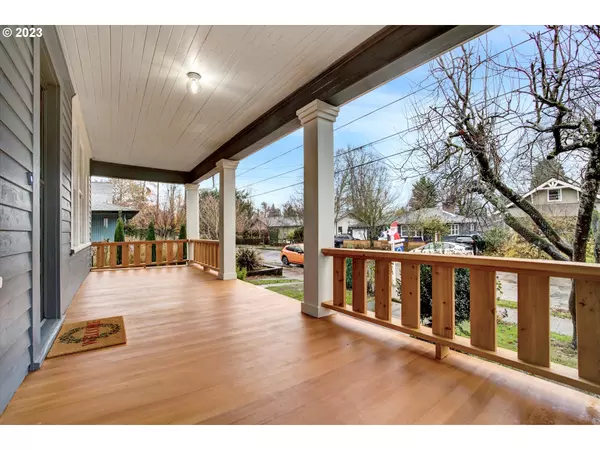Bought with Neighbors Realty
$679,000
$679,000
For more information regarding the value of a property, please contact us for a free consultation.
5 Beds
2 Baths
2,860 SqFt
SOLD DATE : 01/08/2024
Key Details
Sold Price $679,000
Property Type Single Family Home
Sub Type Single Family Residence
Listing Status Sold
Purchase Type For Sale
Square Footage 2,860 sqft
Price per Sqft $237
Subdivision Kenilworth
MLS Listing ID 23371483
Sold Date 01/08/24
Style Four Square
Bedrooms 5
Full Baths 2
HOA Y/N No
Year Built 1907
Annual Tax Amount $4,308
Tax Year 2023
Lot Size 5,227 Sqft
Property Description
Beat the Spring bidding wars and check out this Classic Four-Square 5 bed home with Fresh updates! Designer kitchen with handmade rift white oak cabinets, Soft close dove tail drawers. Kitchen island with High end Gas downdraft range. New BOSCH dishwasher. Imagine watching the vibrant neighborhood from the newly rebuilt front porch including new period correct fir floor. Original Fir flooring refinished throughout! New interior paint through entire house. Great floorpan, with room to expand, Basement has existing side door and high ceilings making for an easy ADU conversion! New Glass garage door and paint makes for a great workout room, studio or car storage. New water line, new high efficiency HVAC system. Steps from Yokos Sushi, Robot Coffee, Rocio's Tacos, Ships Ahoy, Tiger Pizza. Hip neighborhood close to EVERYTHING SE Portland! Backyard features two large rain collectors to water your urban farm. Mature high producing organic Raspberry farm, and vegetable garden. Front Plum tree is famous in the neighborhood! [Home Energy Score = 4. HES Report at https://rpt.greenbuildingregistry.com/hes/OR10223614]
Location
State OR
County Multnomah
Area _143
Rooms
Basement Full Basement, Unfinished
Interior
Interior Features Garage Door Opener, High Ceilings, Laundry, Quartz, Smart Appliance, Washer Dryer, Wood Floors
Heating Forced Air95 Plus
Appliance Builtin Range, Dishwasher, Disposal, Down Draft, Free Standing Refrigerator, Gas Appliances, Island, Pantry, Quartz, Stainless Steel Appliance, Tile
Exterior
Exterior Feature Covered Deck, Fenced, Garden, Patio, Porch, Security Lights, Yard
Parking Features Detached
Garage Spaces 1.0
View Y/N true
View City, Territorial
Roof Type Composition
Garage Yes
Building
Story 3
Sewer Public Sewer
Water Public Water
Level or Stories 3
New Construction No
Schools
Elementary Schools Grout
Middle Schools Hosford
High Schools Franklin
Others
Senior Community No
Acceptable Financing Conventional
Listing Terms Conventional
Read Less Info
Want to know what your home might be worth? Contact us for a FREE valuation!

Our team is ready to help you sell your home for the highest possible price ASAP

GET MORE INFORMATION









