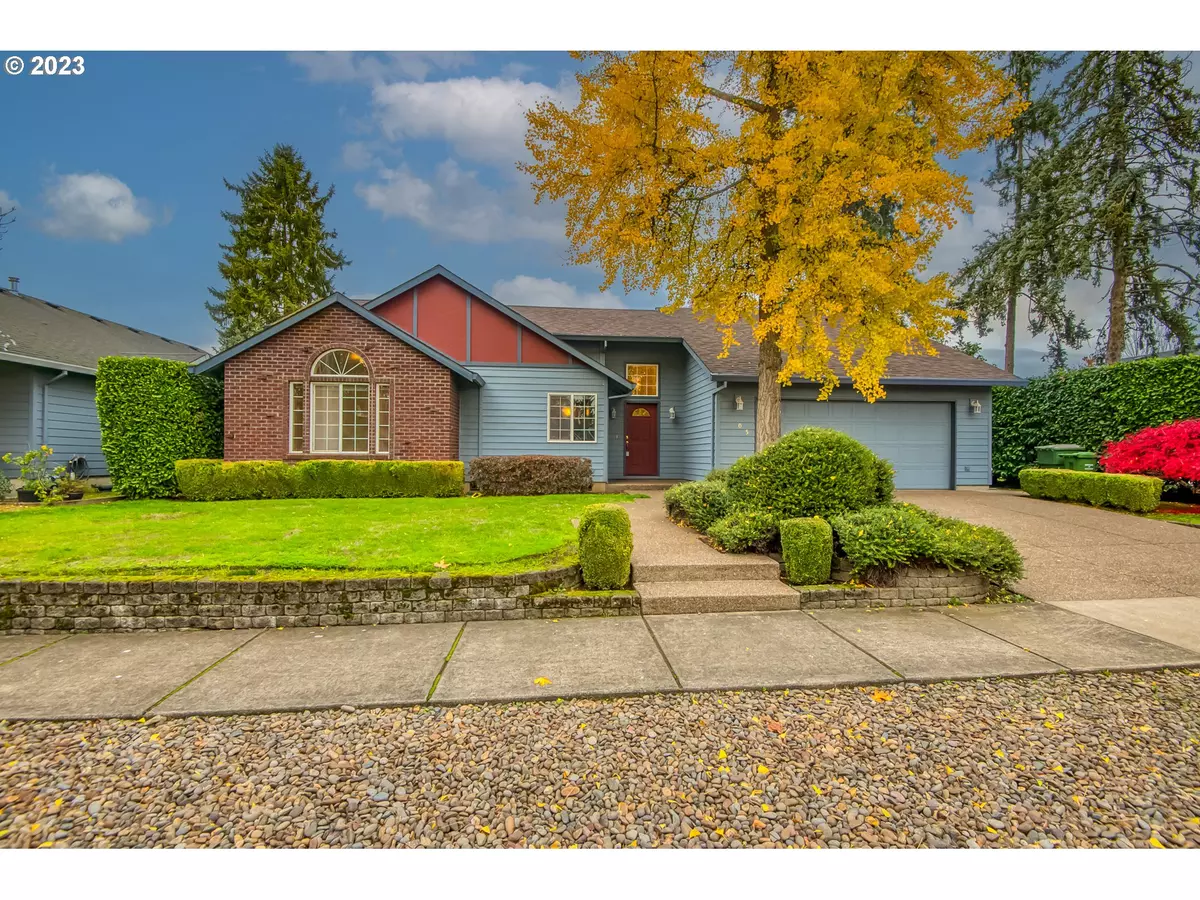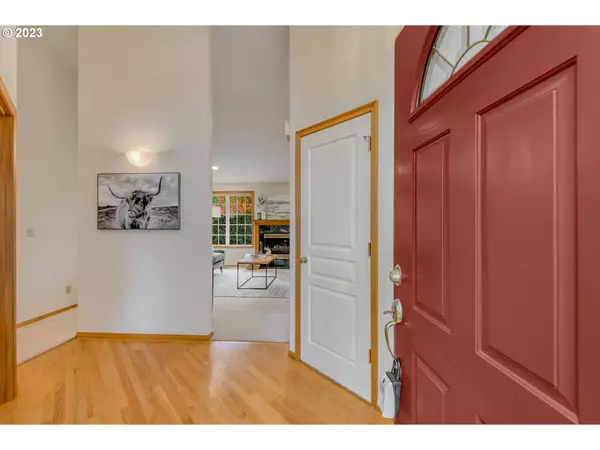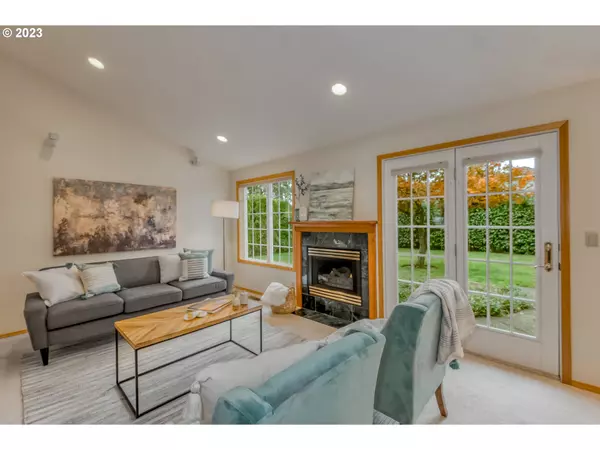Bought with MORE Realty
$485,000
$485,000
For more information regarding the value of a property, please contact us for a free consultation.
3 Beds
2 Baths
1,380 SqFt
SOLD DATE : 01/03/2024
Key Details
Sold Price $485,000
Property Type Single Family Home
Sub Type Single Family Residence
Listing Status Sold
Purchase Type For Sale
Square Footage 1,380 sqft
Price per Sqft $351
Subdivision Newberg
MLS Listing ID 23449285
Sold Date 01/03/24
Style Stories1, Traditional
Bedrooms 3
Full Baths 2
HOA Y/N No
Year Built 1995
Annual Tax Amount $4,237
Tax Year 2023
Lot Size 7,405 Sqft
Property Description
Custom built home with many high-end features, built-ins, lots of storage, high-efficiency gas furnace, central a/c, 220V outlet in garage for EV level 2 charger, central vacuum system, excellent quality roof. True single level construction with only one step up into house and no step to backyard. House has open floor plan, tall vaulted ceiling in living area, walk-in pantry off the kitchen, laundry room w/utility sink. Generous sized primary suite with full bathroom and walk-in closet. Second bedroom has vaulted ceilings and architectural window. Third bedroom easily doubles as home office with double-wide privacy doors. Large, level, fenced easy-care yard with nice 160 s.f. shed in back. Patio with arbor immediately off living area for outdoor entertaining. Half block to neighborhood park / playground, close to schools, dining, and shopping.
Location
State OR
County Yamhill
Area _156
Zoning R1/SP
Rooms
Basement Crawl Space
Interior
Interior Features Ceiling Fan, Central Vacuum, Garage Door Opener, Hardwood Floors, Sound System, Vaulted Ceiling, Vinyl Floor, Wallto Wall Carpet, Washer Dryer
Heating Forced Air90
Cooling Central Air
Fireplaces Number 1
Fireplaces Type Gas
Appliance Appliance Garage, Dishwasher, Disposal, Free Standing Range, Free Standing Refrigerator, Microwave, Pantry, Range Hood
Exterior
Exterior Feature Fenced, Patio, Tool Shed, Yard
Parking Features Attached
Garage Spaces 2.0
View Y/N false
Roof Type Composition
Garage Yes
Building
Lot Description Level
Story 1
Foundation Concrete Perimeter
Sewer Public Sewer
Water Public Water
Level or Stories 1
New Construction No
Schools
Elementary Schools Joan Austin
Middle Schools Mountain View
High Schools Newberg
Others
Senior Community No
Acceptable Financing Cash, Conventional, FHA, VALoan
Listing Terms Cash, Conventional, FHA, VALoan
Read Less Info
Want to know what your home might be worth? Contact us for a FREE valuation!

Our team is ready to help you sell your home for the highest possible price ASAP









